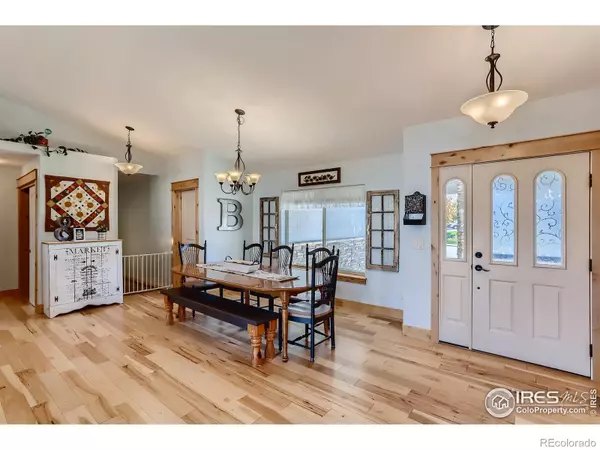$725,000
$710,000
2.1%For more information regarding the value of a property, please contact us for a free consultation.
4 Beds
3 Baths
3,288 SqFt
SOLD DATE : 11/30/2021
Key Details
Sold Price $725,000
Property Type Single Family Home
Sub Type Single Family Residence
Listing Status Sold
Purchase Type For Sale
Square Footage 3,288 sqft
Price per Sqft $220
Subdivision Corbett Glen
MLS Listing ID IR954111
Sold Date 11/30/21
Bedrooms 4
Full Baths 3
Condo Fees $30
HOA Fees $30/mo
HOA Y/N Yes
Originating Board recolorado
Year Built 2016
Annual Tax Amount $3,635
Tax Year 2020
Lot Size 0.380 Acres
Acres 0.38
Property Description
This is the property that's almost impossible to find: low maintenance w/ a huge shop & sprawling ranch in town near 1-25! Featuring a corner lot, extra large front porch, two driveways, side load 2 car + garage & well manicured landscape. This is the tip of the iceberg though, head inside to the thoughtfully laid out floor plan featuring an open concept great for entertaining, wood floors, walk-in pantry + butlers pantry, double ovens, granite, upgraded cabinets, & huge breakfast bar round out the stunning main area. The master (& laundry) are on the main & feature a 5 piece bath plus ample sized walk-in closet. The fully finished basement is amazing too! However the home run is the AMAZING shop, 1,338 sq/ft,-fully drywalled & painted w/ bright LED lighting, 220v (w/ 30 AND 50 amp), & XL garage door for RV. Not only do you have your two car driveway, plus driveway in front of the shop but extra storage in the back/side yard with large gate & more parking beside the shop!
Location
State CO
County Weld
Zoning Res
Rooms
Basement Full
Main Level Bedrooms 2
Interior
Interior Features Eat-in Kitchen, Five Piece Bath, Kitchen Island, Open Floorplan, Pantry, Vaulted Ceiling(s), Walk-In Closet(s)
Heating Forced Air
Cooling Ceiling Fan(s), Central Air
Flooring Tile, Wood
Fireplaces Type Gas
Fireplace N
Appliance Dishwasher, Disposal, Double Oven, Dryer, Microwave, Oven, Washer
Laundry In Unit
Exterior
Garage Oversized
Garage Spaces 8.0
Fence Fenced
Utilities Available Electricity Available, Natural Gas Available
Roof Type Composition
Parking Type Oversized
Total Parking Spaces 8
Garage Yes
Building
Lot Description Corner Lot, Level, Sprinklers In Front
Story One
Sewer Public Sewer
Water Public
Level or Stories One
Structure Type Wood Frame
Schools
Elementary Schools Pioneer Ridge
Middle Schools Milliken
High Schools Roosevelt
School District Johnstown-Milliken Re-5J
Others
Ownership Individual
Acceptable Financing Cash, Conventional, FHA, VA Loan
Listing Terms Cash, Conventional, FHA, VA Loan
Read Less Info
Want to know what your home might be worth? Contact us for a FREE valuation!

Our team is ready to help you sell your home for the highest possible price ASAP

© 2024 METROLIST, INC., DBA RECOLORADO® – All Rights Reserved
6455 S. Yosemite St., Suite 500 Greenwood Village, CO 80111 USA
Bought with Mountain State Realty







