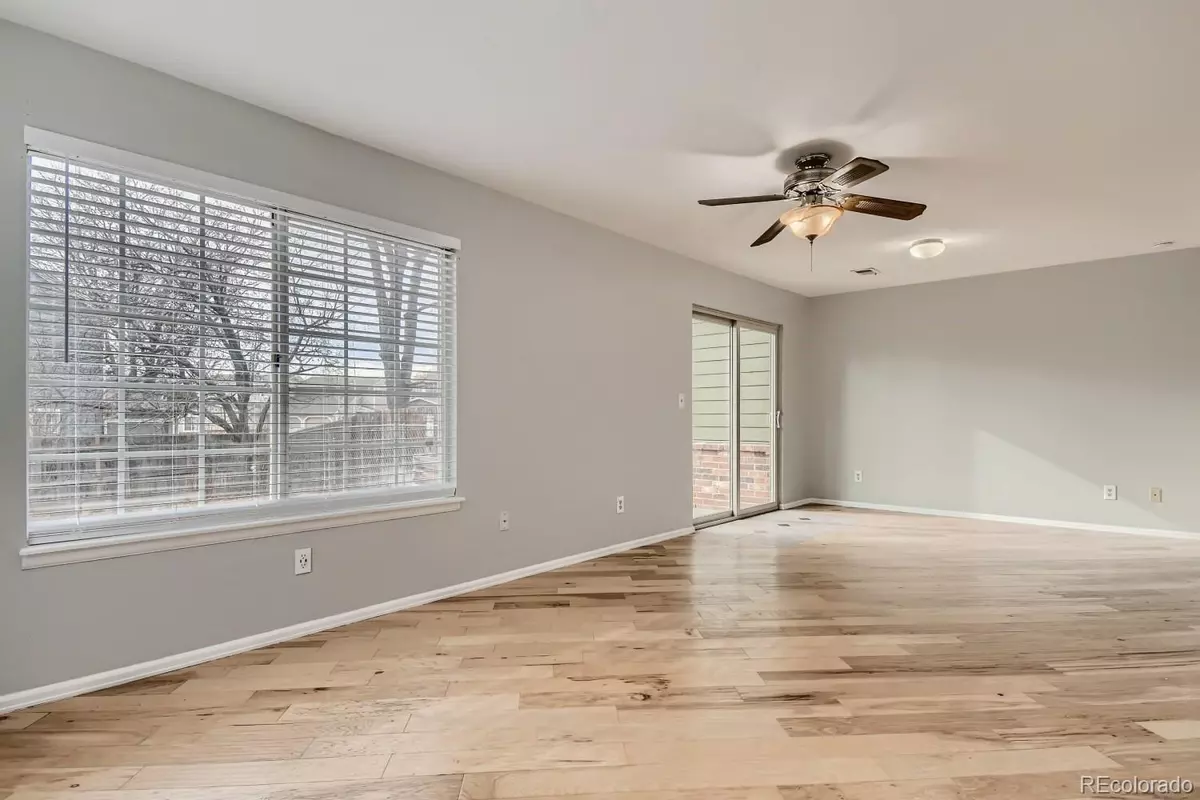$410,000
$385,000
6.5%For more information regarding the value of a property, please contact us for a free consultation.
3 Beds
2 Baths
1,100 SqFt
SOLD DATE : 02/09/2022
Key Details
Sold Price $410,000
Property Type Multi-Family
Sub Type Multi-Family
Listing Status Sold
Purchase Type For Sale
Square Footage 1,100 sqft
Price per Sqft $372
Subdivision Deer Run
MLS Listing ID 4672925
Sold Date 02/09/22
Bedrooms 3
Full Baths 1
Half Baths 1
Condo Fees $130
HOA Fees $130/mo
HOA Y/N Yes
Originating Board recolorado
Year Built 1986
Annual Tax Amount $2,173
Tax Year 2020
Property Description
Come checkout this spacious home, with private backyard in the coveted Deer Run neighborhood. This property has 3 bedrooms, 2 bathrooms, and an attached 2 car garage. The main level has an open floor plan with living room, dining, kitchen, half bath and access through the sliding glass door to the private back yard and patio. Upstairs you will find 3 bedrooms- including the master bedroom, full bathroom, and centrally located laundry for convenience. Don't forget that this location is in the sought-after Adams 12 school district. Within walking distance to parks & the elementary school. Easy to find; easy commute. Close to grocery, convenience, trails, parks, dental/medical, gyms, dining options & the light rail station. All appliances are sold with the home including washer and dryer!
Location
State CO
County Adams
Rooms
Basement Crawl Space
Main Level Bedrooms 1
Interior
Heating Forced Air
Cooling Central Air
Flooring Carpet, Wood
Fireplace N
Appliance Dishwasher, Gas Water Heater, Oven, Range, Refrigerator
Exterior
Exterior Feature Dog Run
Garage Spaces 2.0
Fence Partial
Utilities Available Electricity Connected, Natural Gas Connected
Roof Type Architecural Shingle
Total Parking Spaces 4
Garage Yes
Building
Story Two
Foundation Concrete Perimeter
Sewer Public Sewer
Water Public
Level or Stories Two
Structure Type Frame
Schools
Elementary Schools Skyview
Middle Schools Shadow Ridge
High Schools Horizon
School District Adams 12 5 Star Schl
Others
Senior Community No
Ownership Individual
Acceptable Financing 1031 Exchange, Cash, Conventional, FHA
Listing Terms 1031 Exchange, Cash, Conventional, FHA
Special Listing Condition None
Pets Description Number Limit
Read Less Info
Want to know what your home might be worth? Contact us for a FREE valuation!

Our team is ready to help you sell your home for the highest possible price ASAP

© 2024 METROLIST, INC., DBA RECOLORADO® – All Rights Reserved
6455 S. Yosemite St., Suite 500 Greenwood Village, CO 80111 USA
Bought with Compass - Denver







