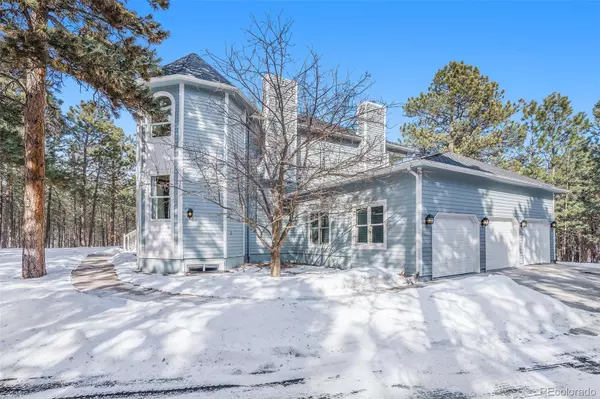$1,400,000
$1,400,000
For more information regarding the value of a property, please contact us for a free consultation.
5 Beds
4 Baths
4,950 SqFt
SOLD DATE : 03/29/2022
Key Details
Sold Price $1,400,000
Property Type Single Family Home
Sub Type Single Family Residence
Listing Status Sold
Purchase Type For Sale
Square Footage 4,950 sqft
Price per Sqft $282
Subdivision Canterbury West
MLS Listing ID 6831700
Sold Date 03/29/22
Bedrooms 5
Full Baths 3
Half Baths 1
Condo Fees $40
HOA Fees $3/ann
HOA Y/N Yes
Originating Board recolorado
Year Built 1993
Annual Tax Amount $2,676
Tax Year 2020
Lot Size 5.100 Acres
Acres 5.1
Property Description
Enchantingly remodeled home on a 5.1-acre peaceful treed lot! With 5 bedrooms and 4 bathrooms there is 5,022 square feet of beauty to enjoy! Throughout the home there are dazzling chandeliers, unique glass and brass door knobs, and brilliant hardware. New paint, trim, baseboard and beautifully refinished hardwood floors are among some of the custom touches this home has as well! The dreamy kitchen features a breathtaking marble tile backsplash, solid surface countertops, custom cabinetry with ambient and under cabinet lighting, and new high-end appliances which include a double oven. The dining room has access to the partial wrap around deck that would be great for entertaining guests! There are 3 fireplaces throughout the home that have gorgeous custom tile, 2 of which are gas and 1 wood burning. The wood burning fireplace is in the living room, one gas fireplace is double sided between the formal living room and dining room and the final gas fireplace is in the master suite. The master suite is an oasis get away with a turret area, a balcony, a walk-in closet and a spectacular bathroom with double vanities and a huge walk-in shower area all tiled with marble and a free-standing soaking tub. Just to complete the spa atmosphere, the windows have a peaceful treed view. All of the bathrooms throughout the home have gorgeous custom tile and solid surface vanity tops. On your way to the attached 3 car garage there is a spacious mudroom with cubby space and a sink. The long drive-through driveway has plenty of parking space as well. Your dream home awaits!
Location
State CO
County El Paso
Rooms
Basement Finished, Full, Walk-Out Access
Interior
Interior Features Central Vacuum, Five Piece Bath, High Ceilings, Kitchen Island, Walk-In Closet(s)
Heating Forced Air
Cooling Central Air
Flooring Carpet, Tile, Wood
Fireplaces Number 3
Fireplaces Type Dining Room, Gas, Living Room, Primary Bedroom, Wood Burning
Fireplace Y
Appliance Cooktop, Dishwasher, Disposal, Double Oven, Microwave, Range Hood, Refrigerator
Exterior
Exterior Feature Balcony
Garage Concrete
Garage Spaces 3.0
Roof Type Composition
Parking Type Concrete
Total Parking Spaces 3
Garage Yes
Building
Lot Description Level, Many Trees
Story Two
Sewer Septic Tank
Water Well
Level or Stories Two
Structure Type Wood Siding
Schools
Elementary Schools Lewis-Palmer
Middle Schools Lewis-Palmer
High Schools Lewis-Palmer
School District Lewis-Palmer 38
Others
Senior Community No
Ownership Agent Owner
Acceptable Financing Cash, Conventional, VA Loan
Listing Terms Cash, Conventional, VA Loan
Special Listing Condition None
Read Less Info
Want to know what your home might be worth? Contact us for a FREE valuation!

Our team is ready to help you sell your home for the highest possible price ASAP

© 2024 METROLIST, INC., DBA RECOLORADO® – All Rights Reserved
6455 S. Yosemite St., Suite 500 Greenwood Village, CO 80111 USA
Bought with NON MLS PARTICIPANT







