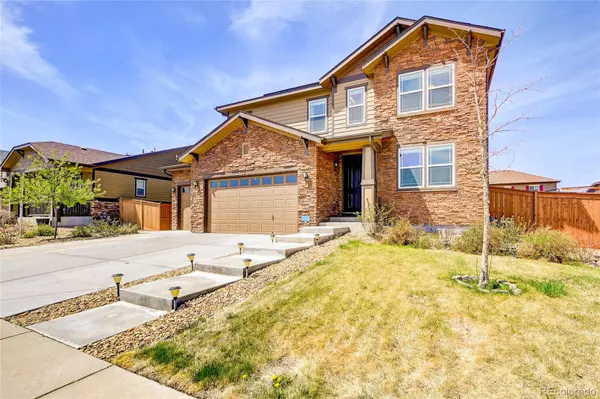$675,000
$665,000
1.5%For more information regarding the value of a property, please contact us for a free consultation.
4 Beds
4 Baths
2,811 SqFt
SOLD DATE : 05/17/2022
Key Details
Sold Price $675,000
Property Type Single Family Home
Sub Type Single Family Residence
Listing Status Sold
Purchase Type For Sale
Square Footage 2,811 sqft
Price per Sqft $240
Subdivision Traditions
MLS Listing ID 4960948
Sold Date 05/17/22
Bedrooms 4
Full Baths 2
Half Baths 1
Three Quarter Bath 1
Condo Fees $92
HOA Fees $92/mo
HOA Y/N Yes
Originating Board recolorado
Year Built 2016
Annual Tax Amount $4,767
Tax Year 2021
Lot Size 7,840 Sqft
Acres 0.18
Property Description
Beautifully updated two story home in traditions! When you walk in this home you are immediately greeted with tons of natural light and an open floor that is perfect for entertaining. The kitchen is fully upgraded with modern cabinets, granite countertops, stainless steel appliances, a walk-in pantry, and large island. The main level also offers an office space with custom built-in's and a powder bath. The oversized primary bedroom has an en-suite bath with a walk in closet with custom built-in's & vanity, and a soaking tub; great for relaxing after a long day. The upstairs also has 3 bedrooms; 1 of which has an en-suite bath, a full bathroom, laundry room, and a loft that could be used as an additional office or hangout area. The unfinished basement is a blank cavass that could be used / finished to best suit your needs. The oversized 3 car garage has a sub panel with 2 240/220V (one 35 amp & one 55 amp), dust collector, custom shelving with lots of storage, and a polyaspartic floor coating making it very durable. Enjoy your own garden in the back yard, a shed, and a patio perfect for grilling on a nice summer day. You are just a few blocks from the community clubhouse / pool and have easy access to the highway. Some additional upgrades include Lift master garage opener (MYQ Compatible), Smart sprinkler system, pre-wired surround sound, pre-wired alarm, smart switches, Nest, house humidifier, & ethernet pre-wired. Did I mention this house also has solar panels? This home truly has it all!
Location
State CO
County Arapahoe
Rooms
Basement Full, Sump Pump
Interior
Interior Features Built-in Features, Eat-in Kitchen, Five Piece Bath, Kitchen Island, Open Floorplan, Pantry, Walk-In Closet(s)
Heating Forced Air, Solar
Cooling Central Air
Flooring Carpet, Laminate
Fireplaces Number 1
Fireplaces Type Family Room, Gas
Fireplace Y
Appliance Dishwasher, Dryer, Microwave, Oven, Range, Refrigerator, Washer
Laundry In Unit
Exterior
Exterior Feature Garden, Private Yard
Garage 220 Volts, Electric Vehicle Charging Station(s), Floor Coating
Garage Spaces 3.0
Fence Partial
Utilities Available Cable Available, Electricity Connected, Internet Access (Wired), Natural Gas Available, Phone Available
Roof Type Composition
Parking Type 220 Volts, Electric Vehicle Charging Station(s), Floor Coating
Total Parking Spaces 3
Garage Yes
Building
Lot Description Level, Sprinklers In Front, Sprinklers In Rear
Story Two
Foundation Slab
Sewer Public Sewer
Water Public
Level or Stories Two
Structure Type Wood Siding
Schools
Elementary Schools Vista Peak
Middle Schools Vista Peak
High Schools Vista Peak
School District Adams-Arapahoe 28J
Others
Senior Community No
Ownership Individual
Acceptable Financing Cash, Conventional, FHA, Other, VA Loan
Listing Terms Cash, Conventional, FHA, Other, VA Loan
Special Listing Condition None
Read Less Info
Want to know what your home might be worth? Contact us for a FREE valuation!

Our team is ready to help you sell your home for the highest possible price ASAP

© 2024 METROLIST, INC., DBA RECOLORADO® – All Rights Reserved
6455 S. Yosemite St., Suite 500 Greenwood Village, CO 80111 USA
Bought with Brokers Guild Real Estate







