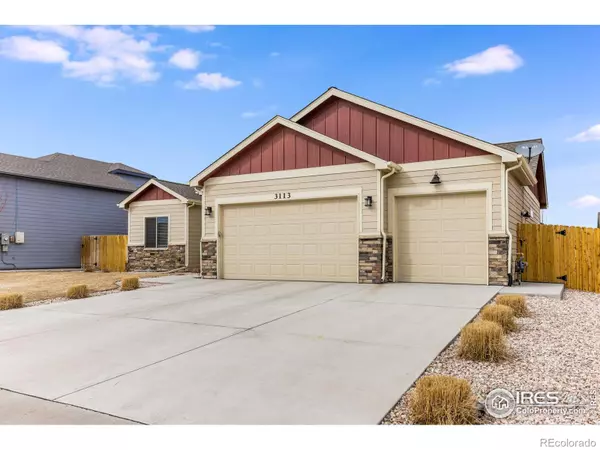$600,000
$599,900
For more information regarding the value of a property, please contact us for a free consultation.
5 Beds
3 Baths
2,395 SqFt
SOLD DATE : 10/14/2022
Key Details
Sold Price $600,000
Property Type Single Family Home
Sub Type Single Family Residence
Listing Status Sold
Purchase Type For Sale
Square Footage 2,395 sqft
Price per Sqft $250
Subdivision Corbett Glen
MLS Listing ID IR971941
Sold Date 10/14/22
Style Contemporary
Bedrooms 5
Full Baths 3
Condo Fees $30
HOA Fees $30/mo
HOA Y/N Yes
Originating Board recolorado
Year Built 2018
Annual Tax Amount $3,781
Tax Year 2021
Lot Size 6,969 Sqft
Acres 0.16
Property Description
Check the comps, you won't find another ranch-style home in Corbett Glen for under 600k. This home is in fantastic condition and is priced competitively due to the Sellers's motivation to Sell. Some photography was taken in the Winter. The grass is bright and green now all throughout! Don't miss your opportunity to own this wonderful, custom ranch in the desirable Corbett Glenn subdivision. This property, originally listed for $640k, will likely appraise between $630k - $645k and is listed in the desirable Corbett Glenn, where most comparable homes sell for $640k - $680k. At $599k, this is truly a fantastic deal for anyone looking to live in a quiet, beautiful, well-kept community. The Sellers are motivated to sell due to relocation, which is why this home is priced so attractively. This 5 bedroom, 3 bathroom, 2,957 SqFt home features an amazing open floorplan. The eat-in kitchen opens to the living and dining areas and features granite countertops, cabinets throughout, and vaulted ceilings. Located just minutes from I-25 and the Centerra shopping mall. The neighborhood is composed of mature, quiet, respectful homeowners and is very quiet in the evenings.
Location
State CO
County Weld
Zoning SFR
Rooms
Basement Full, Walk-Out Access
Main Level Bedrooms 3
Interior
Interior Features Eat-in Kitchen, Five Piece Bath, Open Floorplan, Pantry, Vaulted Ceiling(s), Walk-In Closet(s)
Heating Forced Air
Cooling Ceiling Fan(s), Central Air
Flooring Tile, Wood
Fireplaces Type Gas, Living Room
Fireplace N
Appliance Dishwasher, Microwave, Oven, Refrigerator
Laundry In Unit
Exterior
Garage Spaces 3.0
Fence Fenced, Partial
Utilities Available Electricity Available, Natural Gas Available
Roof Type Composition
Total Parking Spaces 3
Garage Yes
Building
Lot Description Level, Sprinklers In Front
Story One
Sewer Public Sewer
Water Public
Level or Stories One
Structure Type Stone,Wood Frame
Schools
Elementary Schools Pioneer Ridge
Middle Schools Milliken
High Schools Roosevelt
School District Johnstown-Milliken Re-5J
Others
Ownership Individual
Acceptable Financing Cash, Conventional, FHA, VA Loan
Listing Terms Cash, Conventional, FHA, VA Loan
Read Less Info
Want to know what your home might be worth? Contact us for a FREE valuation!

Our team is ready to help you sell your home for the highest possible price ASAP

© 2024 METROLIST, INC., DBA RECOLORADO® – All Rights Reserved
6455 S. Yosemite St., Suite 500 Greenwood Village, CO 80111 USA
Bought with RE/MAX Alliance-Greeley







