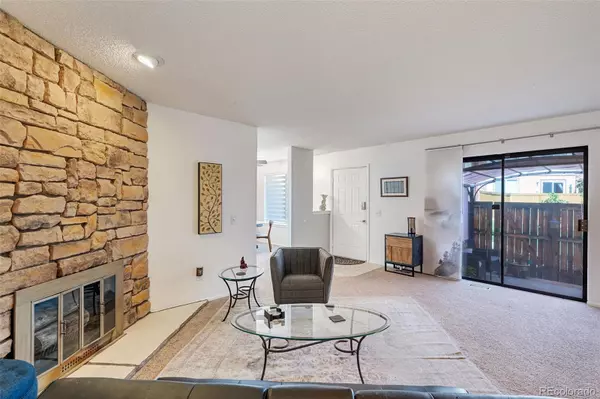$400,000
$409,900
2.4%For more information regarding the value of a property, please contact us for a free consultation.
4 Beds
2 Baths
2,267 SqFt
SOLD DATE : 10/14/2022
Key Details
Sold Price $400,000
Property Type Multi-Family
Sub Type Multi-Family
Listing Status Sold
Purchase Type For Sale
Square Footage 2,267 sqft
Price per Sqft $176
Subdivision Parkside Patio Homes
MLS Listing ID 9265186
Sold Date 10/14/22
Style Contemporary
Bedrooms 4
Full Baths 2
Condo Fees $380
HOA Fees $380/mo
HOA Y/N Yes
Originating Board recolorado
Year Built 1979
Annual Tax Amount $2,363
Tax Year 2021
Lot Size 2,178 Sqft
Acres 0.05
Property Description
SO MUCH GREAT SPACE! A ranch-style end unit patio home with over 2600 total square feet and attached 2 car garage! This Parkside town home boasts the best and largest floor plan in the community, with 1316 square feet on the ground floor and a total of four bedrooms and 2 baths. Your clients will love the bright, updated kitchen, great floor plan (shown in the photos), as well as the over-sized primary suite with walk-in closet. The basement has a non-conforming bedroom, loads of storage in the unfinished area, and a giant finished open area. Need a bit of private outdoor space? This one has you covered on that as well, with a fully fenced patio. The well-managed HOA includes a great community pool, clubhouse, nice landscaping, and provides for truly maintenance free living. Centrally located with quick access to 104th and I-25. Come and get it while you can!
Location
State CO
County Adams
Rooms
Basement Finished
Main Level Bedrooms 3
Interior
Interior Features Open Floorplan, Primary Suite, Walk-In Closet(s)
Heating Forced Air
Cooling Central Air
Flooring Carpet
Fireplaces Number 1
Fireplaces Type Family Room
Fireplace Y
Appliance Dishwasher, Gas Water Heater, Range, Refrigerator
Laundry In Unit
Exterior
Exterior Feature Rain Gutters
Garage Spaces 2.0
Fence Partial
Pool Outdoor Pool
Utilities Available Electricity Connected, Natural Gas Connected
Roof Type Architecural Shingle
Total Parking Spaces 2
Garage Yes
Building
Lot Description Landscaped, Near Public Transit
Story One
Foundation Concrete Perimeter
Sewer Community Sewer
Water Private
Level or Stories One
Structure Type Frame
Schools
Elementary Schools Hillcrest
Middle Schools Silver Hills
High Schools Northglenn
School District Adams 12 5 Star Schl
Others
Senior Community No
Ownership Individual
Acceptable Financing Cash, Conventional, FHA, VA Loan
Listing Terms Cash, Conventional, FHA, VA Loan
Special Listing Condition None
Pets Description Cats OK, Dogs OK
Read Less Info
Want to know what your home might be worth? Contact us for a FREE valuation!

Our team is ready to help you sell your home for the highest possible price ASAP

© 2024 METROLIST, INC., DBA RECOLORADO® – All Rights Reserved
6455 S. Yosemite St., Suite 500 Greenwood Village, CO 80111 USA
Bought with Redfin Corporation







