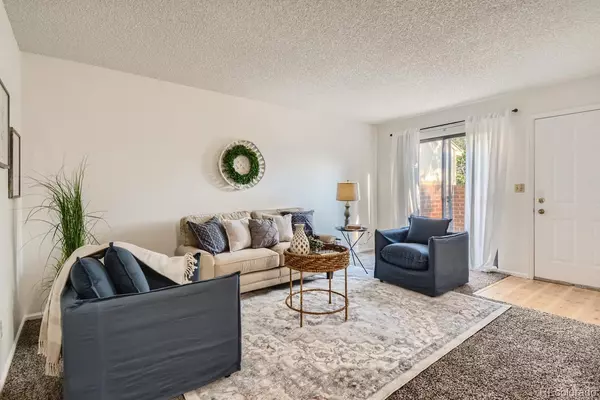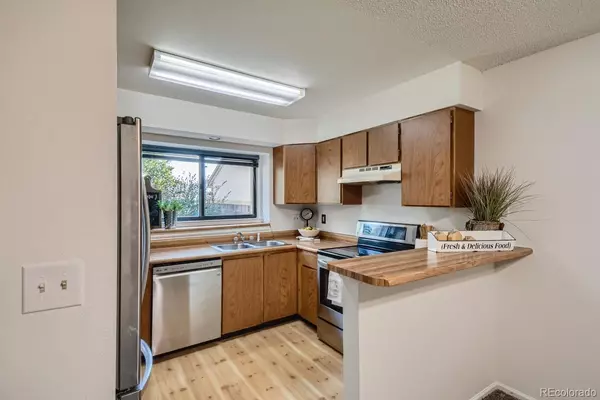$365,000
$359,900
1.4%For more information regarding the value of a property, please contact us for a free consultation.
3 Beds
2 Baths
1,248 SqFt
SOLD DATE : 10/04/2022
Key Details
Sold Price $365,000
Property Type Multi-Family
Sub Type Multi-Family
Listing Status Sold
Purchase Type For Sale
Square Footage 1,248 sqft
Price per Sqft $292
Subdivision Parkside
MLS Listing ID 5349821
Sold Date 10/04/22
Bedrooms 3
Full Baths 1
Half Baths 1
Condo Fees $255
HOA Fees $255/mo
HOA Y/N Yes
Originating Board recolorado
Year Built 1984
Annual Tax Amount $2,171
Tax Year 2021
Property Description
Welcome to your stunning three bed, two bath, townhome in the Parkside neighborhood in Thorton! The moment you walk through the front door, this townhome welcomes you with an abundance of natural light, an open floor plan, and brand new carpet & paint throughout the home. Enter through the foyer, and find your spacious living room that opens to your patio, making this home perfect for entertaining. Off the living room you will find your large dining area & kitchen. Your kitchen features; stainless steel appliances, ample cabinet & counter space, & an eat in kitchen peninsula. Stroll up the stairs, you will find your bright first bedroom that is currently being used as an office space. Down the hallway you will find your full bathroom with a large vanity, and door that closes off the shower-tub combo & toilet space. Connected to the bathroom is your oversized primary bedroom with a commodious walk in closet & window seating area. Off the primary you will find your third oversized bedroom. All rooms on the main level and upstairs have brand new carpet & paint! As if this isn’t all enough; this home also features a main level 1/2 bath, oversized two car garage, & unfinished basement with ample space to create any space you desire! This townhome is also is located minutes from highway access, delicious restaurants, and ample shopping.
Location
State CO
County Adams
Rooms
Basement Unfinished
Interior
Interior Features Ceiling Fan(s)
Heating Forced Air
Cooling None
Flooring Carpet, Laminate
Fireplace N
Appliance Dishwasher, Disposal, Dryer, Microwave, Oven, Range Hood, Refrigerator, Washer
Laundry In Unit
Exterior
Garage Spaces 2.0
Roof Type Composition
Total Parking Spaces 2
Garage Yes
Building
Story Two
Sewer Public Sewer
Level or Stories Two
Structure Type Frame
Schools
Elementary Schools Hillcrest
Middle Schools Silver Hills
High Schools Northglenn
School District Adams 12 5 Star Schl
Others
Senior Community No
Ownership Individual
Acceptable Financing Cash, Conventional, FHA, VA Loan
Listing Terms Cash, Conventional, FHA, VA Loan
Special Listing Condition None
Read Less Info
Want to know what your home might be worth? Contact us for a FREE valuation!

Our team is ready to help you sell your home for the highest possible price ASAP

© 2024 METROLIST, INC., DBA RECOLORADO® – All Rights Reserved
6455 S. Yosemite St., Suite 500 Greenwood Village, CO 80111 USA
Bought with Keller Williams Preferred Realty







