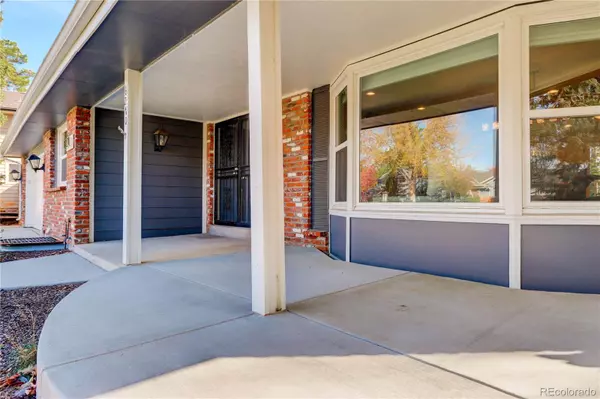$950,000
$985,000
3.6%For more information regarding the value of a property, please contact us for a free consultation.
4 Beds
4 Baths
3,143 SqFt
SOLD DATE : 12/05/2022
Key Details
Sold Price $950,000
Property Type Single Family Home
Sub Type Single Family Residence
Listing Status Sold
Purchase Type For Sale
Square Footage 3,143 sqft
Price per Sqft $302
Subdivision Heritage Village
MLS Listing ID 4467012
Sold Date 12/05/22
Style Traditional
Bedrooms 4
Full Baths 1
Half Baths 1
Three Quarter Bath 2
Condo Fees $1,257
HOA Fees $104/ann
HOA Y/N Yes
Originating Board recolorado
Year Built 1978
Annual Tax Amount $4,679
Tax Year 2021
Lot Size 0.260 Acres
Acres 0.26
Property Description
What a combo: Heritage Village on a cul-de-sac! This home features 4 bedrooms, 4 baths, an eat-in kitchen, dedicated office with built-in desk, dining/living room, two family rooms, and attached 2-car garage. The moment you step foot into this property you can notice the care and attention the sellers put into living here to make it a home. Providing versatility with multiple living spaces and bedrooms that can flex to meet your needs, you'll be able to settle into a rhythm here. The outdoor spaces also give you options with a covered front porched, a covered back porch, deck, fire pit area, and playground. Home also features a radon mitigation system, gorgeous Acacia hardwood floors, wood burning fireplace, and utility sink in the basement storage area. Don't forget the extended driveway, sprinkler system and garden bed drip system! From the moment you move in, you'll enjoy the cul-de-sac, the big backyard space, and the backyard entertaining area for BBQs. With the outdoor fit pit, you'll capitalize on spring and fall weather as well.
Heritage Village HOA is dedicated to providing value to the neighborhood with activities and recreation. Make yourself a part of the neighborhood community at the swimming pool, tennis courts, parks, community events, and more! With a close proximity to The Orchards Shopping Center, King Soopers, Koelbel Library, Rice Bistro, Panera Bread, and all those daily conveniences, you can trust that you can access what you need quickly and enjoy your new home.
**Accepting backup offers**
Location
State CO
County Arapahoe
Rooms
Basement Finished
Interior
Interior Features Eat-in Kitchen, Granite Counters, Pantry, Primary Suite, Radon Mitigation System, Walk-In Closet(s)
Heating Forced Air
Cooling Central Air
Flooring Carpet, Tile, Wood
Fireplaces Number 1
Fireplaces Type Family Room, Wood Burning
Fireplace Y
Appliance Dishwasher, Disposal, Dryer, Microwave, Oven, Range, Range Hood, Refrigerator, Washer
Exterior
Exterior Feature Fire Pit, Garden, Playground, Private Yard, Rain Gutters
Garage Concrete
Garage Spaces 2.0
Fence Full
Roof Type Composition
Parking Type Concrete
Total Parking Spaces 2
Garage Yes
Building
Lot Description Cul-De-Sac, Landscaped, Level
Story Two
Foundation Slab
Sewer Public Sewer
Water Public
Level or Stories Two
Structure Type Brick, Frame
Schools
Elementary Schools Lenski
Middle Schools Newton
High Schools Littleton
School District Littleton 6
Others
Senior Community No
Ownership Individual
Acceptable Financing Cash, Conventional, FHA, Jumbo, VA Loan
Listing Terms Cash, Conventional, FHA, Jumbo, VA Loan
Special Listing Condition None
Pets Description Yes
Read Less Info
Want to know what your home might be worth? Contact us for a FREE valuation!

Our team is ready to help you sell your home for the highest possible price ASAP

© 2024 METROLIST, INC., DBA RECOLORADO® – All Rights Reserved
6455 S. Yosemite St., Suite 500 Greenwood Village, CO 80111 USA
Bought with Coldwell Banker Realty 24







