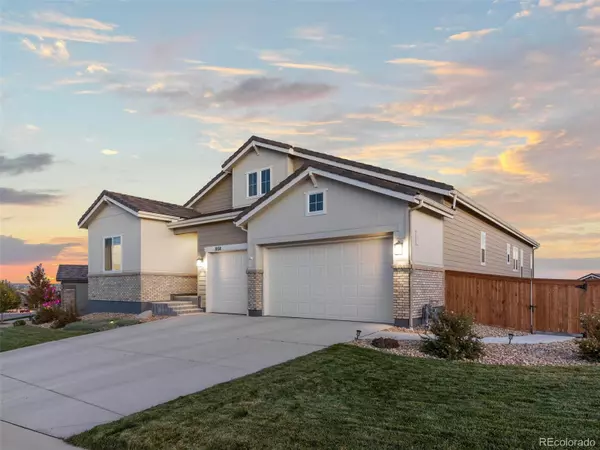$1,130,000
$1,200,000
5.8%For more information regarding the value of a property, please contact us for a free consultation.
4 Beds
4 Baths
4,467 SqFt
SOLD DATE : 01/13/2023
Key Details
Sold Price $1,130,000
Property Type Single Family Home
Sub Type Single Family Residence
Listing Status Sold
Purchase Type For Sale
Square Footage 4,467 sqft
Price per Sqft $252
Subdivision Stepping Stone
MLS Listing ID 9129510
Sold Date 01/13/23
Bedrooms 4
Full Baths 2
Half Baths 1
Three Quarter Bath 1
Condo Fees $132
HOA Fees $132/mo
HOA Y/N Yes
Originating Board recolorado
Year Built 2019
Annual Tax Amount $7,127
Tax Year 2021
Lot Size 0.300 Acres
Acres 0.3
Property Description
Desirable Shea ranch walkout located in the coveted Stepping Stone neighborhood! Built in 2019 with over 200k in builder upgrades this home is sure to delight you. The main level features a family room with gas fireplace, plenty of windows to let in light, open to nicely equipped kitchen featuring large center island with granite countertop with plenty of seating, surrounding countertops are quartz, double ovens, 5 burner cooktop range, subway tiles, walk in pantry, stainless steel appliances and a dry bar area. The primary bedroom with a dreamy full bath which features double sink vanities, glass and subway tiled shower with double shower heads, walk in closet which leads to a laundry room with sink. The secondary bedroom with ensuite full bath is also located on the main level. Plantation shutters and luxury vinyl flooring have been installed throughout the home. The professionally finished walkout basement is open with additional family room/rec space. This lower level includes two secondary bedrooms, one is oversized with a walk in closet and a full bathroom, utility room including tankless water heater and plenty of storage areas. The exterior consists of a trex covered deck which looks out over the neighborhood, a beautifully finished patio area great for entertaining, all situated on a large lot of 13,000 square feet. Gas line plumbed for outdoor cooking to complete all your outdoor needs! Take it advantage of all that Stepping Stone has to offer: pool, community events, parks and trails!
Location
State CO
County Douglas
Rooms
Basement Finished, Full, Walk-Out Access
Main Level Bedrooms 2
Interior
Interior Features Eat-in Kitchen, Granite Counters, High Ceilings, Kitchen Island, Open Floorplan, Pantry, Primary Suite, Quartz Counters, Radon Mitigation System, Smoke Free, Utility Sink, Walk-In Closet(s)
Heating Forced Air, Natural Gas
Cooling Central Air
Flooring Carpet, Laminate, Tile
Fireplaces Number 1
Fireplaces Type Family Room
Fireplace Y
Appliance Cooktop, Dishwasher, Disposal, Double Oven, Microwave, Range, Range Hood, Refrigerator, Tankless Water Heater
Exterior
Garage Concrete
Garage Spaces 3.0
Fence Full
Utilities Available Cable Available, Electricity Connected, Natural Gas Connected
Roof Type Concrete
Parking Type Concrete
Total Parking Spaces 3
Garage Yes
Building
Lot Description Landscaped, Sprinklers In Front, Sprinklers In Rear
Story One
Foundation Structural
Sewer Public Sewer
Water Public
Level or Stories One
Structure Type Frame
Schools
Elementary Schools Prairie Crossing
Middle Schools Sierra
High Schools Chaparral
School District Douglas Re-1
Others
Senior Community No
Ownership Individual
Acceptable Financing Cash, Conventional, Other
Listing Terms Cash, Conventional, Other
Special Listing Condition None
Read Less Info
Want to know what your home might be worth? Contact us for a FREE valuation!

Our team is ready to help you sell your home for the highest possible price ASAP

© 2024 METROLIST, INC., DBA RECOLORADO® – All Rights Reserved
6455 S. Yosemite St., Suite 500 Greenwood Village, CO 80111 USA
Bought with Madison & Company Properties







