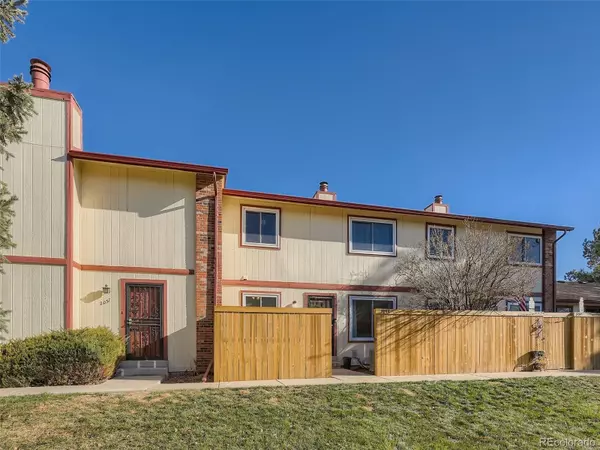$375,000
$385,000
2.6%For more information regarding the value of a property, please contact us for a free consultation.
4 Beds
4 Baths
1,734 SqFt
SOLD DATE : 02/08/2023
Key Details
Sold Price $375,000
Property Type Multi-Family
Sub Type Multi-Family
Listing Status Sold
Purchase Type For Sale
Square Footage 1,734 sqft
Price per Sqft $216
Subdivision Parkside
MLS Listing ID 3198837
Sold Date 02/08/23
Style Urban Contemporary
Bedrooms 4
Full Baths 4
Condo Fees $410
HOA Fees $410/mo
HOA Y/N Yes
Originating Board recolorado
Year Built 1979
Annual Tax Amount $2,253
Tax Year 2021
Lot Size 1,306 Sqft
Acres 0.03
Property Description
Click the Virtual Tour link to view the 3D walkthrough. Beautiful and move in ready town home located conveniently to shopping, restaurants, High Ridge Court Park and school bus pickup. Step inside to find a spacious living room, with a cozy stone fireplace to keep warm during the winter. The dining area is next to the kitchen providing a wonderful space for conversation and the kitchen features tons of cabinet space, stainless steel appliances, and granite countertops. Three beds and 2 full baths are tucked away upstairs for privacy, including the primary suite offering a sanctuary with the walk-in closet and en-suite bath! The Basement offers additional living space with a bedroom, full bath, and family room area. There is a sunny and private front porch where you can enjoy the beautiful Colorado weather year round. HOA includes water, sewer and trash as well as access to the clubhouse and pool!!! Recent upgrades include: new laminate flooring on the main level, new roof as of 2020, and new windows with a transferrable warranty. RV parking and 2 car garage. Welcome home!
Location
State CO
County Adams
Rooms
Basement Finished
Interior
Interior Features Built-in Features, Ceiling Fan(s), High Speed Internet, Laminate Counters, Pantry, Primary Suite, Walk-In Closet(s)
Heating Forced Air
Cooling Central Air
Flooring Carpet, Laminate, Tile
Fireplaces Number 1
Fireplaces Type Living Room
Fireplace Y
Appliance Dishwasher, Disposal, Range
Exterior
Exterior Feature Private Yard, Rain Gutters
Garage Concrete
Garage Spaces 2.0
Fence Full
Utilities Available Cable Available, Electricity Connected, Internet Access (Wired), Phone Available
Roof Type Composition
Parking Type Concrete
Total Parking Spaces 2
Garage Yes
Building
Lot Description Landscaped
Story Two
Foundation Concrete Perimeter
Sewer Public Sewer
Water Public
Level or Stories Two
Structure Type Frame, Wood Siding
Schools
Elementary Schools Hillcrest
Middle Schools Silver Hills
High Schools Northglenn
School District Adams 12 5 Star Schl
Others
Senior Community No
Ownership Individual
Acceptable Financing Cash, Conventional, FHA, VA Loan
Listing Terms Cash, Conventional, FHA, VA Loan
Special Listing Condition None
Pets Description Yes
Read Less Info
Want to know what your home might be worth? Contact us for a FREE valuation!

Our team is ready to help you sell your home for the highest possible price ASAP

© 2024 METROLIST, INC., DBA RECOLORADO® – All Rights Reserved
6455 S. Yosemite St., Suite 500 Greenwood Village, CO 80111 USA
Bought with Coldwell Banker Realty 18







