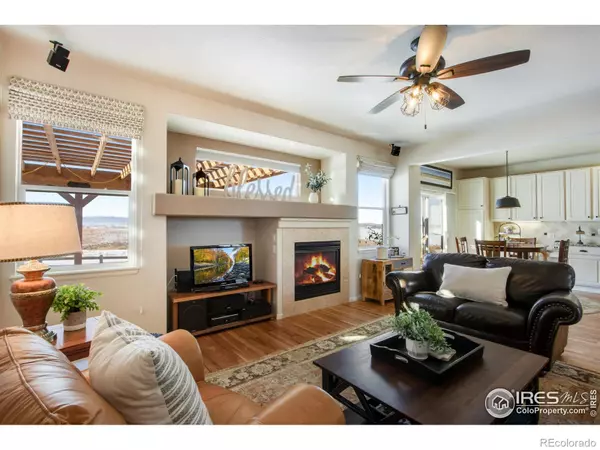$660,000
$615,000
7.3%For more information regarding the value of a property, please contact us for a free consultation.
4 Beds
3 Baths
2,221 SqFt
SOLD DATE : 02/16/2022
Key Details
Sold Price $660,000
Property Type Single Family Home
Sub Type Single Family Residence
Listing Status Sold
Purchase Type For Sale
Square Footage 2,221 sqft
Price per Sqft $297
Subdivision Pioneer Ridge, Stroh Farm
MLS Listing ID IR957442
Sold Date 02/16/22
Bedrooms 4
Full Baths 2
Half Baths 1
Condo Fees $120
HOA Fees $40/qua
HOA Y/N Yes
Originating Board recolorado
Year Built 2002
Annual Tax Amount $2,803
Tax Year 2020
Lot Size 6,969 Sqft
Acres 0.16
Property Description
Multiple Offers; all final offers in Sunday the 16th by 6PM + Seller to respond on or before 6PM on Monday the 17th. "On the Ridgeline!" Stunningly Remodeled open 4 Bdrm 2 Story at nearly 2,300 finished sqft, in Pristine Condition. This GEM boasts Breathtaking Front Range Mountain Views + backs to HOA protected Open Space. Nicely upgraded throughout 2017 central AC & Trane H.E. furnace* Incls Mineral Rights. 3 car tandem garage, LG built-in gas firepit, Pergola covered custom 17' X 41' patio to gaze out to miles of unobstructed MTN Views! Full unfinished Bsmt w/ plumbing rough-in (don't miss storage under the stairs). Gorgeous Remodeled Farmhouse kitchen white cabs, stainless appls, new Slab Granite, HW floors & convenient built-in desk. Soaring Vaulted ceilings + Amazing Owner's Bath - Farmhouse perfection* exquisitely remodeled in 2020 w/ custom barn door, oversized walk-in shower w/ dual heads + cool down benches. Beautiful custom window treatments - not a detail missed!
Location
State CO
County Weld
Zoning Res
Rooms
Basement Bath/Stubbed, Full, Sump Pump, Unfinished
Interior
Interior Features Eat-in Kitchen, Kitchen Island, Open Floorplan, Smart Thermostat, Vaulted Ceiling(s), Walk-In Closet(s)
Heating Forced Air
Cooling Attic Fan, Ceiling Fan(s), Central Air
Flooring Vinyl, Wood
Fireplaces Type Family Room, Gas, Gas Log
Equipment Satellite Dish
Fireplace N
Appliance Dishwasher, Disposal, Double Oven, Dryer, Humidifier, Microwave, Oven, Refrigerator, Self Cleaning Oven, Washer
Laundry In Unit
Exterior
Garage Tandem
Garage Spaces 3.0
Fence Fenced
Utilities Available Cable Available, Electricity Available, Internet Access (Wired), Natural Gas Available
View Mountain(s)
Roof Type Composition
Parking Type Tandem
Total Parking Spaces 3
Garage Yes
Building
Lot Description Cul-De-Sac, Level, Open Space, Sprinklers In Front
Story Two
Foundation Slab
Sewer Public Sewer
Water Public
Level or Stories Two
Structure Type Stone,Wood Frame
Schools
Elementary Schools Other
Middle Schools Milliken
High Schools Roosevelt
School District Johnstown-Milliken Re-5J
Others
Ownership Individual
Acceptable Financing Cash, Conventional, USDA Loan, VA Loan
Listing Terms Cash, Conventional, USDA Loan, VA Loan
Read Less Info
Want to know what your home might be worth? Contact us for a FREE valuation!

Our team is ready to help you sell your home for the highest possible price ASAP

© 2024 METROLIST, INC., DBA RECOLORADO® – All Rights Reserved
6455 S. Yosemite St., Suite 500 Greenwood Village, CO 80111 USA
Bought with eXp Realty LLC







