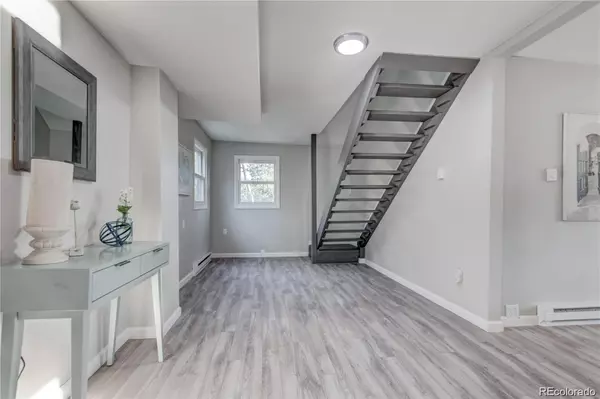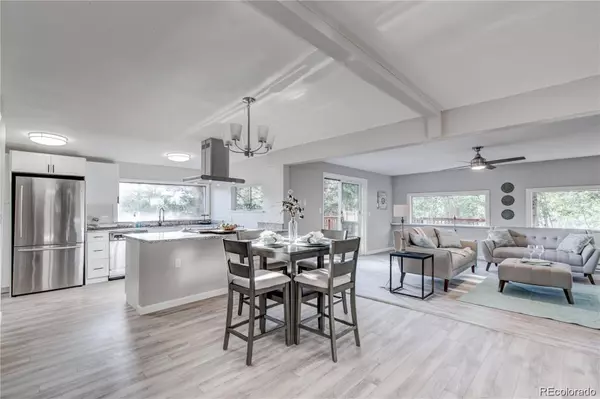$540,000
$529,999
1.9%For more information regarding the value of a property, please contact us for a free consultation.
3 Beds
2 Baths
1,700 SqFt
SOLD DATE : 03/29/2023
Key Details
Sold Price $540,000
Property Type Single Family Home
Sub Type Single Family Residence
Listing Status Sold
Purchase Type For Sale
Square Footage 1,700 sqft
Price per Sqft $317
Subdivision Harris Parks Estates
MLS Listing ID 2638073
Sold Date 03/29/23
Style Rustic Contemporary
Bedrooms 3
Full Baths 2
Condo Fees $50
HOA Fees $4/ann
HOA Y/N Yes
Abv Grd Liv Area 1,700
Originating Board recolorado
Year Built 1967
Annual Tax Amount $1,481
Tax Year 2021
Lot Size 0.700 Acres
Acres 0.7
Property Description
Welcome to this thoughtfully updated 2 story mountain home! This 3 bedroom 2 bathroom home has been renovated top to bottom, featuring high end finishes, new flooring, and stainless steel appliances. Located in a quiet and private neighborhood, with mountain views, and an abundance of mature aspen & pine trees. Enjoy the outdoors from your back deck or go to the nearby national forest for hiking, fishing, and more! The open floor plan on the main level is perfect for hosting and spending time with family and friends. You'll love the cozy wood burning stove in the colder months! There's one bedroom and one full bathroom on the main level. Upstairs you'll find a private primary bedroom with a separate area that can be used for a den, office or another bedroom. The home has a large oversized detached garage for your projects and storage, and 2 driveways. Home is being sold with an additional lot next door, allowing new owner many opportunities with the extra land!
Location
State CO
County Park
Rooms
Main Level Bedrooms 1
Interior
Interior Features Breakfast Nook, Ceiling Fan(s), Eat-in Kitchen, Entrance Foyer, Granite Counters, Open Floorplan
Heating Baseboard, Wood, Wood Stove
Cooling Other
Flooring Carpet, Vinyl
Fireplaces Number 1
Fireplaces Type Living Room, Wood Burning, Wood Burning Stove
Fireplace Y
Appliance Cooktop, Dishwasher, Disposal, Microwave, Oven, Range Hood, Refrigerator, Self Cleaning Oven
Laundry In Unit, Laundry Closet
Exterior
Exterior Feature Barbecue, Garden, Private Yard, Rain Gutters
Parking Features Driveway-Dirt
Garage Spaces 2.0
Fence Full
Utilities Available Cable Available, Electricity Connected
View Mountain(s)
Roof Type Composition
Total Parking Spaces 2
Garage No
Building
Lot Description Many Trees, Mountainous, Secluded, Sloped
Foundation Concrete Perimeter
Sewer Septic Tank
Water Well
Level or Stories Two
Structure Type Frame, Wood Siding
Schools
Elementary Schools Deer Creek
Middle Schools Fitzsimmons
High Schools Platte Canyon
School District Platte Canyon Re-1
Others
Senior Community No
Ownership Individual
Acceptable Financing Cash, Conventional, FHA, Jumbo, VA Loan
Listing Terms Cash, Conventional, FHA, Jumbo, VA Loan
Special Listing Condition None
Read Less Info
Want to know what your home might be worth? Contact us for a FREE valuation!

Our team is ready to help you sell your home for the highest possible price ASAP

© 2024 METROLIST, INC., DBA RECOLORADO® – All Rights Reserved
6455 S. Yosemite St., Suite 500 Greenwood Village, CO 80111 USA
Bought with RECOM REAL ESTATE LLC







