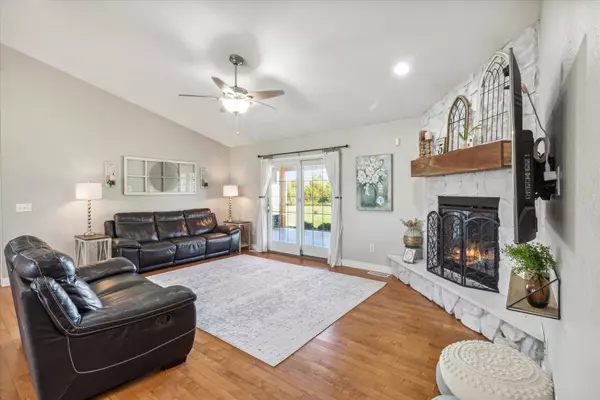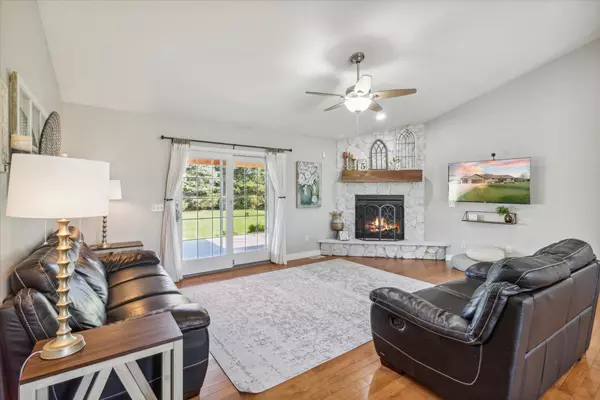$440,000
$425,000
3.5%For more information regarding the value of a property, please contact us for a free consultation.
4 Beds
3 Baths
3,760 SqFt
SOLD DATE : 05/05/2023
Key Details
Sold Price $440,000
Property Type Single Family Home
Sub Type Single Family Residence
Listing Status Sold
Purchase Type For Sale
Square Footage 3,760 sqft
Price per Sqft $117
Municipality Prairie Ronde Twp
MLS Listing ID 23011426
Sold Date 05/05/23
Style Ranch
Bedrooms 4
Full Baths 3
Originating Board Michigan Regional Information Center (MichRIC)
Year Built 2003
Annual Tax Amount $4,019
Tax Year 2022
Lot Size 0.630 Acres
Acres 0.63
Lot Dimensions 138 x 200
Property Description
Welcome home to this deceptively large 4 bedroom, 3 bathroom home in the award winning Schoolcraft School District. No portion of this home has been untouched. Please see list of updates attached. Split bedroom floor plan on main floor with primary ensuite. Large kitchen with dining area. Piano room right off living room with fireplace. Sliders leading out to the fantastic deck with amazing vaulted ceiling. The other bedrooms on this floor are generous in size and share a full bath. Downstairs are three living areas, an office, full bath and egressed bedroom. Nice sized lot as well. Storage shed and three car garage makes for great storage. Wood floor, LVP and new carpet throughout. Move right in, unpack and get on with enjoying summer!
Location
State MI
County Kalamazoo
Area Greater Kalamazoo - K
Direction S on 131, then W on XY Ave, S on 11th St, W on Woodbrook, S on Prairie Ronde, W on Deer Run, S on Grazenview, S on Sunshine
Rooms
Other Rooms Shed(s)
Basement Full
Interior
Interior Features Ceramic Floor, Garage Door Opener, Security System, Water Softener/Owned, Whirlpool Tub, Wood Floor
Heating Forced Air, Natural Gas
Cooling Central Air
Fireplaces Number 1
Fireplaces Type Gas Log
Fireplace true
Appliance Dryer, Washer, Dishwasher, Microwave, Oven, Range, Refrigerator
Exterior
Garage Attached, Concrete, Driveway
Garage Spaces 3.0
Utilities Available Electricity Connected, Natural Gas Connected, Cable Connected
Waterfront No
View Y/N No
Roof Type Composition
Street Surface Paved
Parking Type Attached, Concrete, Driveway
Garage Yes
Building
Story 1
Sewer Septic System
Water Well
Architectural Style Ranch
New Construction No
Schools
School District Schoolcraft
Others
Tax ID 13-36-103-170
Acceptable Financing Cash, FHA, VA Loan, Rural Development, Conventional
Listing Terms Cash, FHA, VA Loan, Rural Development, Conventional
Read Less Info
Want to know what your home might be worth? Contact us for a FREE valuation!

Our team is ready to help you sell your home for the highest possible price ASAP







