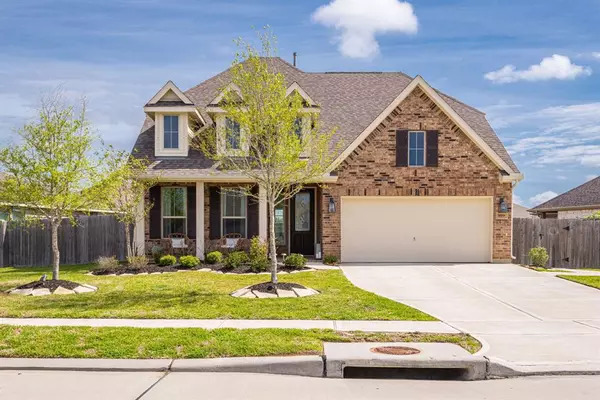$405,000
For more information regarding the value of a property, please contact us for a free consultation.
4 Beds
3.1 Baths
2,487 SqFt
SOLD DATE : 04/28/2023
Key Details
Property Type Single Family Home
Listing Status Sold
Purchase Type For Sale
Square Footage 2,487 sqft
Price per Sqft $162
Subdivision Bayou Lakes Sec 4
MLS Listing ID 88156761
Sold Date 04/28/23
Style Traditional
Bedrooms 4
Full Baths 3
Half Baths 1
HOA Fees $61/ann
HOA Y/N 1
Year Built 2020
Annual Tax Amount $8,894
Tax Year 2022
Lot Size 8,851 Sqft
Acres 0.2032
Property Description
Welcome to your dream home! This beautiful four bedroom and three and a half bathroom house is located in the perfect neighborhood. You'll love the stunning wood-look floors as soon as you walk through the door. The gorgeous kitchen features a large island, perfect for entertaining or making memories with your loved ones. With an open floor plan, you can keep an eye on everything happening throughout the entire house. Upstairs there's a great game room that will be sure to keep everyone entertained for hours! Step outside onto your spacious patio and back yard where you can relax out in nature while still having plenty of space to do whatever activities you like. Don't miss out on this incredible opportunity - call us today to schedule your private tour!
Location
State TX
County Galveston
Area League City
Rooms
Bedroom Description Primary Bed - 1st Floor,Walk-In Closet
Other Rooms 1 Living Area, Breakfast Room, Formal Dining, Gameroom Up, Living Area - 1st Floor, Utility Room in House
Kitchen Breakfast Bar, Island w/o Cooktop, Kitchen open to Family Room, Pantry
Interior
Heating Central Gas
Cooling Central Electric
Flooring Carpet, Laminate, Tile
Fireplaces Number 1
Fireplaces Type Gas Connections
Exterior
Exterior Feature Covered Patio/Deck, Fully Fenced, Patio/Deck, Porch, Private Driveway, Side Yard
Parking Features Attached Garage
Garage Spaces 2.0
Garage Description Double-Wide Driveway
Roof Type Composition
Street Surface Asphalt,Concrete,Curbs,Gutters
Private Pool No
Building
Lot Description Subdivision Lot
Story 2
Foundation Slab
Lot Size Range 0 Up To 1/4 Acre
Builder Name K HOVNANIAN
Sewer Public Sewer
Water Public Water
Structure Type Brick,Cement Board
New Construction No
Schools
Elementary Schools Lobit Elementary School
Middle Schools Lobit Middle School
High Schools Dickinson High School
School District 17 - Dickinson
Others
Senior Community No
Restrictions Deed Restrictions
Tax ID 1514-0001-0015-000
Energy Description Ceiling Fans,HVAC>13 SEER,Insulated/Low-E windows,Insulation - Blown Fiberglass
Acceptable Financing Cash Sale, Conventional, FHA, VA
Tax Rate 2.4615
Disclosures Sellers Disclosure
Listing Terms Cash Sale, Conventional, FHA, VA
Financing Cash Sale,Conventional,FHA,VA
Special Listing Condition Sellers Disclosure
Read Less Info
Want to know what your home might be worth? Contact us for a FREE valuation!

Our team is ready to help you sell your home for the highest possible price ASAP

Bought with The Chief Realty Group






