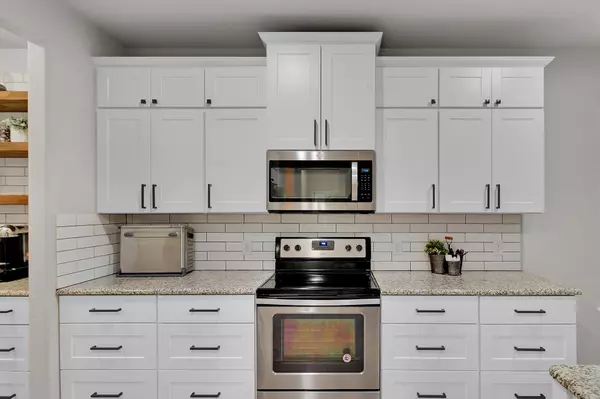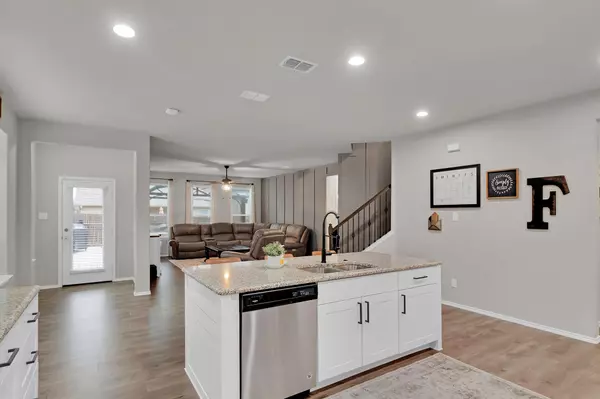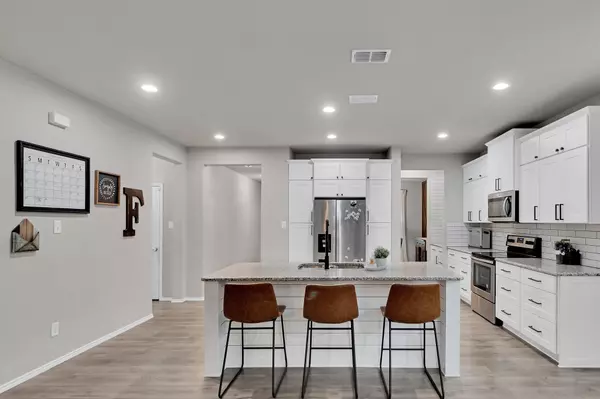$510,000
For more information regarding the value of a property, please contact us for a free consultation.
5 Beds
4 Baths
3,960 SqFt
SOLD DATE : 05/04/2023
Key Details
Property Type Single Family Home
Sub Type Single Family Residence
Listing Status Sold
Purchase Type For Sale
Square Footage 3,960 sqft
Price per Sqft $128
Subdivision Villages Of Carmel P
MLS Listing ID 20256232
Sold Date 05/04/23
Style Traditional
Bedrooms 5
Full Baths 3
Half Baths 1
HOA Fees $20/ann
HOA Y/N Mandatory
Year Built 2018
Annual Tax Amount $7,939
Lot Size 5,619 Sqft
Acres 0.129
Property Description
MOTIVATED SELLER! RELOCATING TO ANOTHER STATE AND MUST SELL! This beautiful five bedrooms, three & half baths, three living, two dining, 3,960 square foot home has plenty room for a large family. Floorplan has a nice flow throughout the home. Looks like a model home! The updated kitchen is inviting for your guest and family with plenty of room for cooking. The spacious primary bedroom is downstairs with a bath that is great for relaxing or getting ready for the day. Garden tub, seperate shower & double vanities, and walk-in closet. Upstairs has family room, and media room that can be used as another living or playroom. Floors downstairs and stairway have all been updated and gives a warm and cozy feeling to the home with plenty of natural light. Backyard has a large deck that is great for entertaining with still plenty of room for the kids to play while grilling with friend & family. The garage has extra storage and flooring with epoxy flooring. Community offers community park & pool.
Location
State TX
County Denton
Community Community Pool, Park
Direction From HWY 35 head North on Mayhill and upto stop sign and go South Mayhill Rd and take a right on Edwards Road,Right on Camino Real Trail and left onto Warfside Place and house will be on your left.
Rooms
Dining Room 2
Interior
Interior Features Cable TV Available, Eat-in Kitchen, Flat Screen Wiring, Granite Counters, High Speed Internet Available, Kitchen Island, Open Floorplan, Pantry, Walk-In Closet(s)
Heating Central, Electric
Cooling Central Air
Flooring Ceramic Tile, Luxury Vinyl Plank, Tile
Appliance Dishwasher, Disposal, Electric Cooktop, Electric Oven, Microwave
Heat Source Central, Electric
Laundry Utility Room, Full Size W/D Area, Washer Hookup
Exterior
Garage Spaces 2.0
Carport Spaces 2
Community Features Community Pool, Park
Utilities Available All Weather Road, City Sewer, City Water, Concrete, Curbs, Electricity Connected, Sidewalk
Roof Type Composition
Parking Type 2-Car Double Doors, Driveway, Epoxy Flooring, Garage, Garage Door Opener, Garage Faces Front, Oversized, Other
Garage Yes
Building
Story Two
Foundation Slab
Structure Type Brick,Cedar
Schools
Elementary Schools Pecancreek
Middle Schools Bettye Myers
High Schools Ryan H S
School District Denton Isd
Others
Ownership See Tax Records
Acceptable Financing Cash, Contact Agent, Contract, Conventional, FHA, VA Loan
Listing Terms Cash, Contact Agent, Contract, Conventional, FHA, VA Loan
Financing Conventional
Special Listing Condition Survey Available
Read Less Info
Want to know what your home might be worth? Contact us for a FREE valuation!

Our team is ready to help you sell your home for the highest possible price ASAP

©2024 North Texas Real Estate Information Systems.
Bought with Kimberly Reding • MAGNOLIA REALTY







