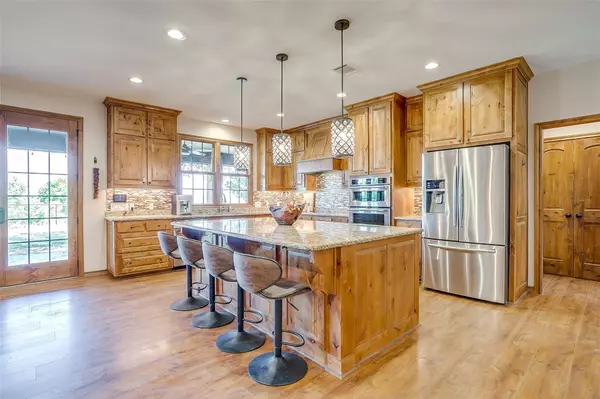$745,000
For more information regarding the value of a property, please contact us for a free consultation.
4 Beds
4 Baths
2,664 SqFt
SOLD DATE : 05/09/2023
Key Details
Property Type Single Family Home
Sub Type Single Family Residence
Listing Status Sold
Purchase Type For Sale
Square Footage 2,664 sqft
Price per Sqft $279
Subdivision None
MLS Listing ID 20310753
Sold Date 05/09/23
Style Ranch
Bedrooms 4
Full Baths 3
Half Baths 1
HOA Y/N None
Year Built 2012
Annual Tax Amount $7,791
Lot Size 4.000 Acres
Acres 4.0
Property Description
**Multiple Offers Received!! Please bring your highest and best by 5:00 P.M., on Tuesday, April 25th** Beautiful 4 bed 3.5 bath custom stone ranch house on 4 private acres in Aledo ISD! Wonderful open concept floor plan! The centerpiece of the home is the oversized living room, featuring a gorgeous stone fireplace flanked by two sets of French doors leading out onto the expansive back porch. Beautiful kitchen with expansive island & custom cabinets. Large primary suite with his & hers closets! 3 large secondary bedrooms surrounding a common study space. Newly updated bathrooms. Great mudroom with exterior access & half bath. The front & back porches are a standout feature, spanning the entire length of the home & providing ample space for outdoor living & entertaining. Gorgeous setting with hilltop views & beautiful oak trees! Fenced & cross fenced with pipe & no climb wire. New loafing sheds. Plenty of space for building your dream barn or workshop! Ag exempt & no HOA.
Location
State TX
County Parker
Direction You must drive From Downtown Aledo, West on Underwood Rd. At top of hill go right into red entry. Before white entry turn left. Do not attempt to drive from FM 5 onto Quail Ridge. There is not a road that gives you access to the property from this direction.
Rooms
Dining Room 1
Interior
Interior Features Cable TV Available, Decorative Lighting, Flat Screen Wiring, Granite Counters, Kitchen Island, Open Floorplan, Walk-In Closet(s)
Heating Central, Electric
Cooling Ceiling Fan(s), Central Air, Electric
Flooring Luxury Vinyl Plank
Fireplaces Number 1
Fireplaces Type Gas, Insert, Stone
Appliance Dishwasher, Disposal, Electric Oven, Electric Range, Gas Water Heater, Microwave, Convection Oven, Plumbed For Gas in Kitchen, Tankless Water Heater, Water Softener
Heat Source Central, Electric
Laundry Electric Dryer Hookup, Utility Room, Full Size W/D Area, Washer Hookup, On Site
Exterior
Exterior Feature Covered Patio/Porch, Rain Gutters
Garage Spaces 2.0
Fence Cross Fenced, Pipe, Wire
Utilities Available Outside City Limits, Overhead Utilities, Well
Roof Type Composition
Parking Type Garage, Garage Door Opener, Garage Faces Front
Garage Yes
Building
Lot Description Acreage, Few Trees, Interior Lot, Landscaped, Lrg. Backyard Grass, Many Trees, Pasture
Story One
Foundation Slab
Structure Type Rock/Stone
Schools
Elementary Schools Vandagriff
Middle Schools Aledo
High Schools Aledo
School District Aledo Isd
Others
Restrictions No Known Restriction(s)
Ownership Winter
Acceptable Financing Cash, Conventional
Listing Terms Cash, Conventional
Financing Cash
Read Less Info
Want to know what your home might be worth? Contact us for a FREE valuation!

Our team is ready to help you sell your home for the highest possible price ASAP

©2024 North Texas Real Estate Information Systems.
Bought with R. Raquel Harbin • RE/MAX Trinity







