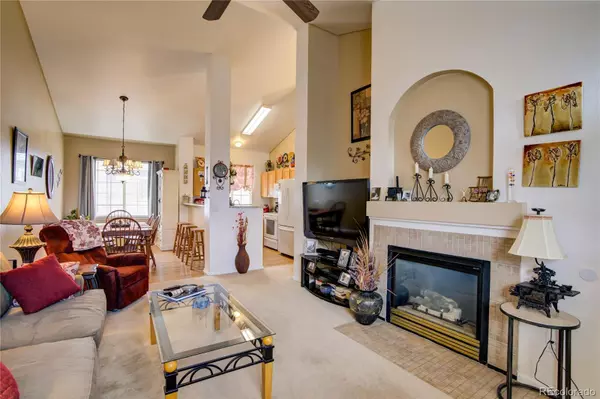$415,000
$414,900
For more information regarding the value of a property, please contact us for a free consultation.
2 Beds
2 Baths
1,625 SqFt
SOLD DATE : 05/10/2023
Key Details
Sold Price $415,000
Property Type Townhouse
Sub Type Townhouse
Listing Status Sold
Purchase Type For Sale
Square Footage 1,625 sqft
Price per Sqft $255
Subdivision Oakshire Townhome
MLS Listing ID 4333374
Sold Date 05/10/23
Style Contemporary
Bedrooms 2
Full Baths 2
Condo Fees $260
HOA Fees $260/mo
HOA Y/N Yes
Originating Board recolorado
Year Built 1998
Annual Tax Amount $2,355
Tax Year 2021
Lot Size 2,178 Sqft
Acres 0.05
Property Description
Superb Townhome! Many upgrades! One of the larger units as far as square footage! Shows very well. Light and bright. Granite Counters in Kitchen, and Convection Oven and Microwave! Ideal for the great cook! Walk in Closets! Gas log fireplace in Living room! wood Floors in Dining room and Kitchen! Tile Floors in Bathrooms! Rec room is great for entertaining! Spacious and open! Great Location in neighborhood and Complex1
Location
State CO
County Adams
Rooms
Basement Bath/Stubbed
Main Level Bedrooms 2
Interior
Interior Features Ceiling Fan(s), Granite Counters, Primary Suite, Vaulted Ceiling(s), Walk-In Closet(s)
Heating Forced Air, Natural Gas
Cooling Central Air
Flooring Carpet, Tile, Wood
Fireplaces Number 1
Fireplaces Type Living Room
Fireplace Y
Appliance Convection Oven, Dishwasher, Disposal, Gas Water Heater, Microwave, Refrigerator, Self Cleaning Oven
Laundry Laundry Closet
Exterior
Garage Concrete, Dry Walled, Lighted
Garage Spaces 2.0
Roof Type Composition
Parking Type Concrete, Dry Walled, Lighted
Total Parking Spaces 2
Garage Yes
Building
Lot Description Master Planned
Story One
Sewer Public Sewer
Level or Stories One
Structure Type Brick, Frame
Schools
Elementary Schools Cherry Drive
Middle Schools Shadow Ridge
High Schools Mountain Range
School District Adams 12 5 Star Schl
Others
Senior Community No
Ownership Individual
Acceptable Financing Cash, Conventional, FHA, VA Loan
Listing Terms Cash, Conventional, FHA, VA Loan
Special Listing Condition None
Pets Description Yes
Read Less Info
Want to know what your home might be worth? Contact us for a FREE valuation!

Our team is ready to help you sell your home for the highest possible price ASAP

© 2024 METROLIST, INC., DBA RECOLORADO® – All Rights Reserved
6455 S. Yosemite St., Suite 500 Greenwood Village, CO 80111 USA
Bought with Your Castle Real Estate LLC







