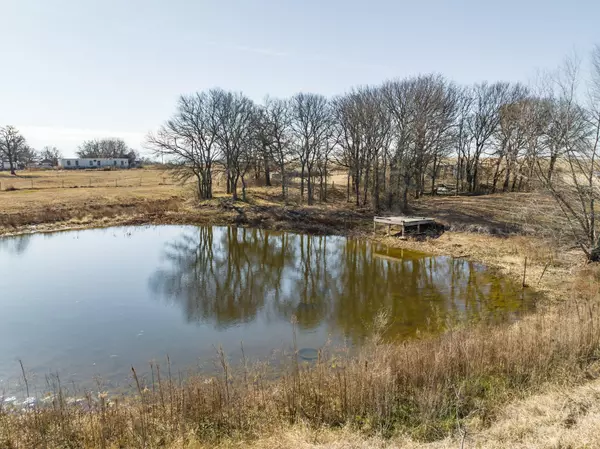$299,900
For more information regarding the value of a property, please contact us for a free consultation.
3 Beds
2 Baths
1,280 SqFt
SOLD DATE : 05/10/2023
Key Details
Property Type Mobile Home
Sub Type Mobile Home
Listing Status Sold
Purchase Type For Sale
Square Footage 1,280 sqft
Price per Sqft $234
Subdivision G Keesacker
MLS Listing ID 20248830
Sold Date 05/10/23
Style Traditional
Bedrooms 3
Full Baths 2
HOA Y/N None
Year Built 2006
Annual Tax Amount $2,869
Lot Size 9.900 Acres
Acres 9.9
Property Description
Serene piece of beautiful Texas landscaping! Start your own homestead that you'll never want to leave. Located outside city limits with no known deed restrictions. Fenced and cross fenced with multiple sections for keeping the animals separate. If you're needing a spot for a 2nd home, there's a former home site with 2nd septic and additional water meter with water lines in place. Inside you'll find textured sheetrock, upgraded shaker style cabinetry, granite countertops in the kitchen, and plantation shutters! Isolated master with extra storage in the ensuite bathroom and walk in closets. Several storage sheds and carport for 3 car covered parking. With all the road frontage, this property could be platted into 1 acre lots! Centrally located between Waco and Fort Worth with a little under an hour commute.
Location
State TX
County Hill
Direction From 171 go west on 934. Take a right (North) on HCR 1414. Driveway on the left. Use 279 COUNTY ROAD 1414 Blum, TX in GPS for accurate navigation.
Rooms
Dining Room 1
Interior
Interior Features Built-in Features, Granite Counters, Kitchen Island
Heating Central, Electric
Cooling Ceiling Fan(s), Central Air, Electric
Flooring Carpet, Laminate
Appliance Dishwasher, Electric Range, Electric Water Heater, Microwave
Heat Source Central, Electric
Laundry Electric Dryer Hookup, Utility Room, Full Size W/D Area, Washer Hookup
Exterior
Exterior Feature Covered Deck, Covered Patio/Porch, Dock, Dog Run, RV/Boat Parking, Storage, Other
Carport Spaces 2
Fence Barbed Wire, Chain Link, Cross Fenced, Fenced
Utilities Available Co-op Water, Electricity Connected, Gravel/Rock, Individual Water Meter, Outside City Limits, Septic
Roof Type Metal
Parking Type Covered, Detached Carport, Open
Garage No
Building
Lot Description Acreage, Cleared, Few Trees, Lrg. Backyard Grass, Pasture, Tank/ Pond, Water/Lake View
Story One
Foundation Pillar/Post/Pier
Structure Type Vinyl Siding
Schools
Elementary Schools Covington
Middle Schools Covington
High Schools Covington
School District Covington Isd
Others
Restrictions No Known Restriction(s)
Ownership Jacob & Mikala Curlee
Acceptable Financing Cash, Conventional, FHA, VA Loan
Listing Terms Cash, Conventional, FHA, VA Loan
Financing Cash
Special Listing Condition Aerial Photo
Read Less Info
Want to know what your home might be worth? Contact us for a FREE valuation!

Our team is ready to help you sell your home for the highest possible price ASAP

©2024 North Texas Real Estate Information Systems.
Bought with Lacey Whitehouse • Julie Siddons, Realtors







