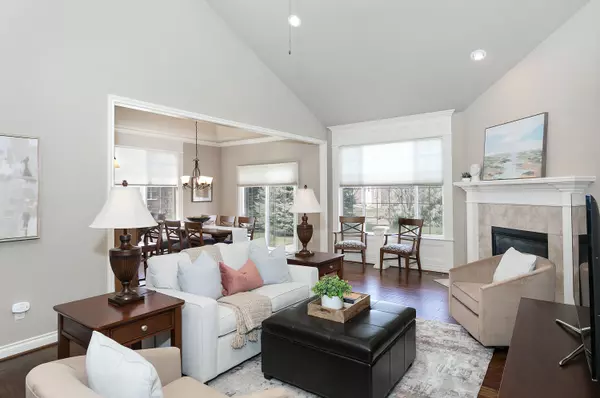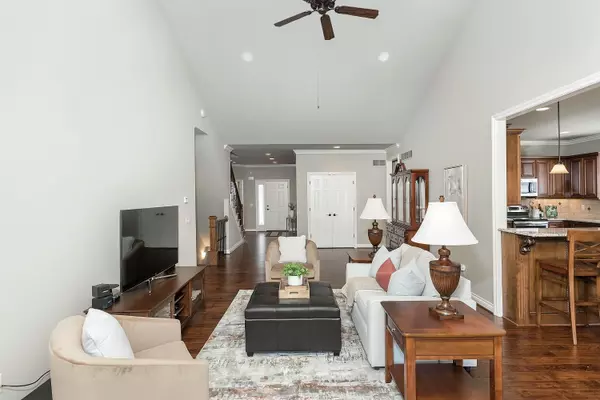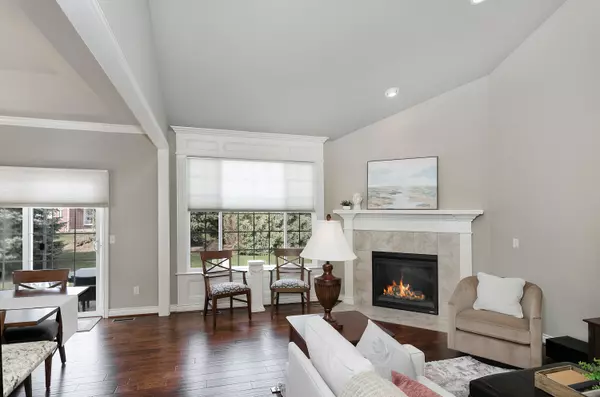$430,000
$419,900
2.4%For more information regarding the value of a property, please contact us for a free consultation.
3 Beds
3 Baths
2,200 SqFt
SOLD DATE : 05/09/2023
Key Details
Sold Price $430,000
Property Type Condo
Sub Type Condominium
Listing Status Sold
Purchase Type For Sale
Square Footage 2,200 sqft
Price per Sqft $195
Subdivision North Pointe Condo
MLS Listing ID 60203696
Sold Date 05/09/23
Style 2 Story
Bedrooms 3
Full Baths 3
Abv Grd Liv Area 2,200
Year Built 2014
Annual Tax Amount $5,520
Property Description
Simply stunning North Pointe Condo! Welcome home to this gorgeous, impeccable split level condo. Offering 3 bedrooms and 3 full baths. Open floor plan boasts premium finishes, including gleaming hand-scraped hardwood floors, beautifully crafted crown moldings and detailed window trim, cathedral ceiling in great room with a direct vent gas fireplace. Recessed lighting with dimmers switches in living areas, ceiling fans and custom Levolor blinds throughout. Exquisite Kitchen with beautiful cabinetry, under & above cabinet accent lighting, granite counter tops, stainless steel appliances and breakfast bar that opens to spacious dining area with 10' pan ceiling. Convenient first floor laundry room. Spacious 1st floor primary ensuite with cathedral ceiling, bay window, two closets, double sink vanity, large shower and huge linen closet. Another full bath and bedroom on 1st floor (bedroom currently used as an office). Upstairs offers another spacious bedroom with en-suite bath and a huge walk-in closet, could be another primary ensuite! Very private & comfortable, would be the perfect space for guests. Large basement with egress window, ready to be finished to your heart's desire, including a sump pump with back up! Enjoy summer days on the private brick paver patio, including a motorized awning for shade and beautifully maintained grassy yard, with sprinkler system! This home is truly pristine and ready for anyone looking for a turnkey home with low maintenance living! Friendly community in a great neighborhood of NW Sterling Heights, conveniently close to M-59 and many restaurants & shops, minutes to River Bends Park -with a nature center, hiking trails and much more. , Short drive to Stoney Metro Park. Schedule your showing today! OPEN HOUSE SAT 4/15, 1-3PM.
Location
State MI
County Macomb
Area Sterling Heights (50012)
Rooms
Basement Unfinished
Interior
Interior Features DSL Available
Hot Water Gas
Heating Forced Air
Cooling Ceiling Fan(s), Central A/C
Fireplaces Type Gas Fireplace, Grt Rm Fireplace
Appliance Dishwasher, Disposal, Dryer, Microwave, Range/Oven, Refrigerator, Washer
Exterior
Parking Features Attached Garage, Electric in Garage, Gar Door Opener
Garage Spaces 2.0
Garage Description 19 x 20
Amenities Available Private Entry
Garage Yes
Building
Story 2 Story
Foundation Basement
Water Public Water
Structure Type Brick
Schools
School District Utica Community Schools
Others
HOA Fee Include Maintenance Grounds,Snow Removal
Ownership Private
Energy Description Natural Gas
Acceptable Financing Conventional
Listing Terms Conventional
Financing Cash,Conventional,FHA,VA
Pets Allowed Cats Allowed, Dogs Allowed, Size Limit
Read Less Info
Want to know what your home might be worth? Contact us for a FREE valuation!

Our team is ready to help you sell your home for the highest possible price ASAP

Provided through IDX via MiRealSource. Courtesy of MiRealSource Shareholder. Copyright MiRealSource.
Bought with Top Agent Realty






