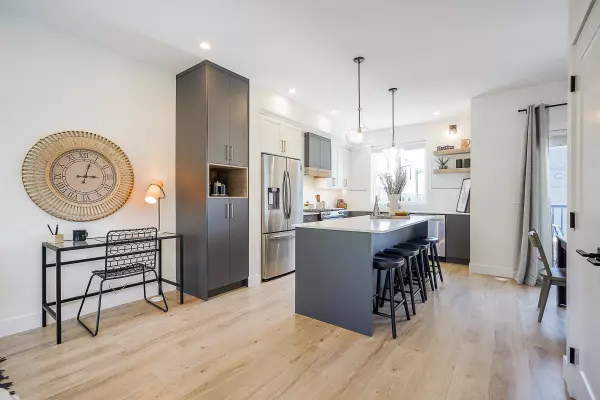$1,029,900
$1,029,900
For more information regarding the value of a property, please contact us for a free consultation.
3 Beds
3 Baths
1,445 SqFt
SOLD DATE : 04/17/2023
Key Details
Sold Price $1,029,900
Property Type Townhouse
Sub Type Townhouse
Listing Status Sold
Purchase Type For Sale
Square Footage 1,445 sqft
Price per Sqft $712
Subdivision Grandview Surrey
MLS Listing ID R2760838
Sold Date 04/17/23
Style 3 Storey
Bedrooms 3
Full Baths 2
Half Baths 1
Maintenance Fees $283
Construction Status Under Construction
Abv Grd Liv Area 197
Total Fin. Sqft 1445
Year Built 2022
Tax Year 2022
Property Description
Welcome to Oak Meadows, a Collection of 3 BEDS + Den Townhomes. These brand new Designer townhomes are available for sale now with POSSESS in 30 Days. The Designer townhomes offer approx. 1,450 sq.ft & up of living space, on 3 separate floors, 3 BEDS + Den, 2.5 bathrooms, 9FT ceilings on 2nd & 3rd Floor, double-car garage & EV Ready. Kitchens are laid out with designer cabinets, island, SAMSUNG Appliances pack & designer quartz countertops. Main living areas are highlighted with built-in wood entertainment units for TVs, all complimented by quality laminate flooring & carpet. Also included is the Forced-Air high velocity Eco smart gas furnace with AC & Navien tankless hot water on demand system. Come to Show Home Unit #3
Location
State BC
Community Grandview Surrey
Area South Surrey White Rock
Building/Complex Name Oak Meadows
Zoning RM30
Rooms
Basement None
Kitchen 1
Separate Den/Office Y
Interior
Interior Features Air Conditioning, ClthWsh/Dryr/Frdg/Stve/DW, Drapes/Window Coverings, Microwave, Pantry, Security - Roughed In, Smoke Alarm
Heating Forced Air
Heat Source Forced Air
Exterior
Exterior Feature Balcny(s) Patio(s) Dck(s)
Garage Garage; Double
Garage Spaces 2.0
Amenities Available Club House
Roof Type Asphalt
Parking Type Garage; Double
Total Parking Spaces 2
Building
Story 3
Sewer City/Municipal
Water City/Municipal
Unit Floor 2
Structure Type Frame - Wood
Construction Status Under Construction
Others
Restrictions Pets Allowed w/Rest.
Tax ID 031-686-559
Energy Description Forced Air
Pets Description 2
Read Less Info
Want to know what your home might be worth? Contact us for a FREE valuation!

Our team is ready to help you sell your home for the highest possible price ASAP

Bought with Royal Pacific Realty Corp.







