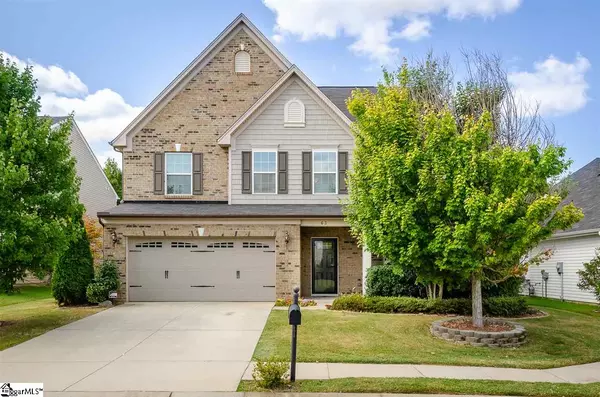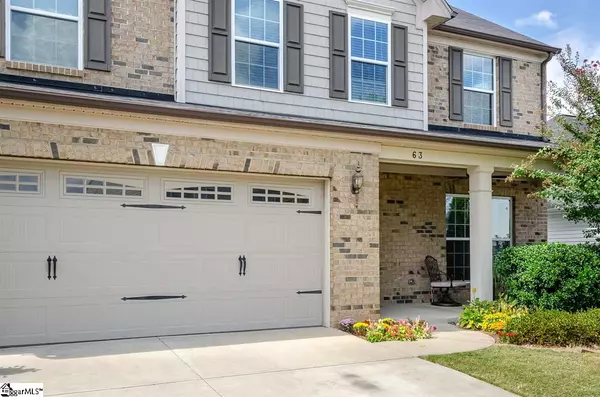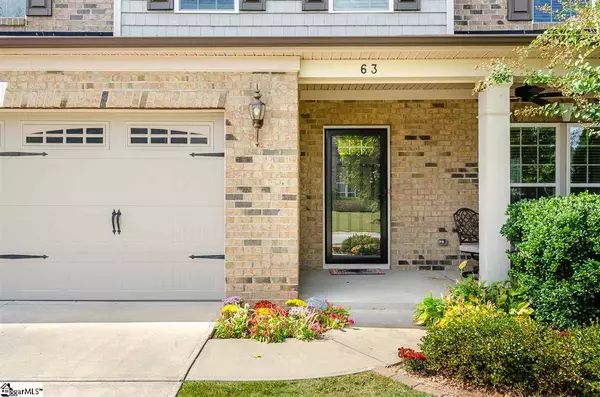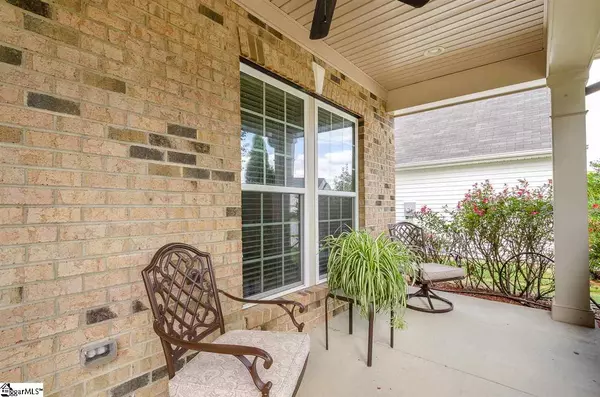$305,000
$316,500
3.6%For more information regarding the value of a property, please contact us for a free consultation.
4 Beds
4 Baths
3,220 SqFt
SOLD DATE : 05/29/2020
Key Details
Sold Price $305,000
Property Type Single Family Home
Sub Type Single Family Residence
Listing Status Sold
Purchase Type For Sale
Square Footage 3,220 sqft
Price per Sqft $94
Subdivision Kelsey Glen
MLS Listing ID 1412603
Sold Date 05/29/20
Style Traditional
Bedrooms 4
Full Baths 3
Half Baths 1
HOA Fees $36/ann
HOA Y/N yes
Year Built 2012
Annual Tax Amount $1,365
Lot Size 10,454 Sqft
Lot Dimensions .24
Property Description
Welcome home to the popular Ryan Homes "Rome" floorplan that will make you feel right at home. This large 4 bedroom, 3.5 bath home sits on a private wooded lot in the award winning Rudolph Gordon School District. As you walk up you are greeted by a peaceful front porch perfect for enjoying the South Carolina evenings. The front of the home features a sitting room and formal dining room with updated bamboo floors. The kitchen, great room, morning room area is the heart of this home and perfect for entertaining. This large open space features custom bamboo floors, granite countertops, a kitchen island with storage, and a gas log fireplace on a switch. The morning room has 5 windows and provides loads of natural light as well as additional entertaining or dining space. The first floor also boasts a separate office or flex room also with the updated bamboo floors. As you walk up the hardwood stairs you find that the bamboo floors continue. Upstairs, the spacious master suite boasts separate his and hers closets, double vanity in the master bath with separate garden tub and shower. There are three additional spacious bedrooms on the second floor. One of the bedrooms has an en suite bathroom with single vanity and tub/shower combination. There is an additional hall bath with a single vanity to give additional sink and storage space. The backyard has also been customized with an incredible entertaining space and is extremely private. The covered patio is oversized so that you can enjoy the evenings with your family while grilling out. Other features in this home include a tankless water-heater, double-pane low e-windows, freshly painted walls and easy access to the common area and pool Welcome home!
Location
State SC
County Greenville
Area 032
Rooms
Basement None
Interior
Interior Features Ceiling Fan(s), Ceiling Smooth, Granite Counters, Open Floorplan, Tub Garden, Walk-In Closet(s), Pantry
Heating Natural Gas
Cooling Central Air, Electric
Flooring Ceramic Tile, Vinyl, Bamboo
Fireplaces Number 1
Fireplaces Type Gas Log
Fireplace Yes
Appliance Cooktop, Dishwasher, Disposal, Electric Oven, Microwave, Tankless Water Heater
Laundry 2nd Floor, Walk-in, Laundry Room
Exterior
Parking Features Attached, Paved
Garage Spaces 2.0
Community Features Common Areas, Street Lights, Playground, Pool, Sidewalks
Utilities Available Underground Utilities, Cable Available
Roof Type Composition
Garage Yes
Building
Lot Description 1/2 Acre or Less, Few Trees
Story 2
Foundation Slab
Sewer Public Sewer
Water Public
Architectural Style Traditional
Schools
Elementary Schools Rudolph Gordon
Middle Schools Rudolph Gordon
High Schools Hillcrest
Others
HOA Fee Include None
Read Less Info
Want to know what your home might be worth? Contact us for a FREE valuation!

Our team is ready to help you sell your home for the highest possible price ASAP
Bought with Keller Williams Greenville Cen






