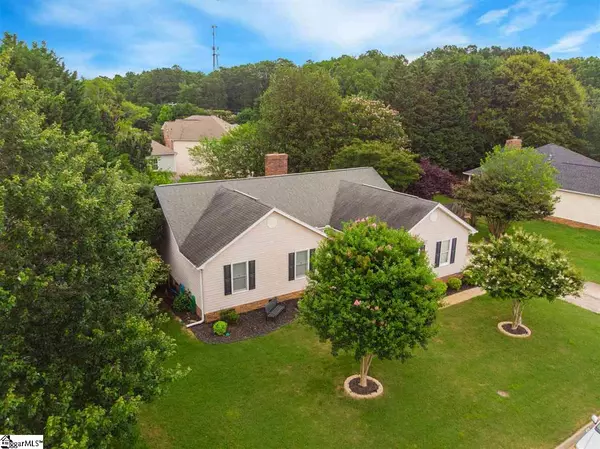$223,000
$222,900
For more information regarding the value of a property, please contact us for a free consultation.
3 Beds
2 Baths
1,589 SqFt
SOLD DATE : 07/17/2020
Key Details
Sold Price $223,000
Property Type Single Family Home
Sub Type Single Family Residence
Listing Status Sold
Purchase Type For Sale
Square Footage 1,589 sqft
Price per Sqft $140
Subdivision Rosemont
MLS Listing ID 1419954
Sold Date 07/17/20
Style Contemporary, Ranch, Traditional
Bedrooms 3
Full Baths 2
HOA Fees $10/ann
HOA Y/N yes
Annual Tax Amount $1,288
Lot Size 0.280 Acres
Property Description
This. Home. Has. It. All! This beautiful ranch home in a sought after and convenient location has it all. Located in Simpsonville just minutes from Highway 385 and shopping, you couldn't ask for a better location. With side entry garage and a very spacious level lot, you can see why this home is such a catch. Loaded with unique, hard-to-find features, 100 Tearose Lane will not last long. Enjoy those warm summer days in the fenced in back yard in YOUR OWN salt water pool (try finding that at this price point). Are you athletic? Shoot some hoops on your own private basketball court. Looking for an outdoor space? 100 Tearose Lane has you covered! Enjoy life on the gorgeous deck as you entertain or hang out with the ones you love. The mature trees in the yard also create a level of privacy that many home of owners could only dream of. When you enter the home you are greeted by hardwood floors, an open floor plan and brick fireplace. No space was wasted int his gem as you have spacious bedrooms, a dedicated dining area and plenty of space to stretch out. With all of these unique features you can clearly see why this property won't last long. Schedule your showing today while you can for 100 Tearose Lane, Simpsonville, SC 29681!
Location
State SC
County Greenville
Area 032
Rooms
Basement None
Interior
Interior Features High Ceilings, Ceiling Fan(s), Ceiling Cathedral/Vaulted, Granite Counters, Countertops-Solid Surface, Open Floorplan, Walk-In Closet(s), Pantry
Heating Forced Air, Natural Gas
Cooling Central Air, Electric
Flooring Carpet, Ceramic Tile, Wood
Fireplaces Number 1
Fireplaces Type Wood Burning
Fireplace Yes
Appliance Dishwasher, Refrigerator, Electric Oven, Microwave, Gas Water Heater
Laundry 1st Floor, Laundry Room
Exterior
Garage Attached, Paved, Garage Door Opener
Garage Spaces 2.0
Fence Fenced
Pool In Ground
Community Features Common Areas, Street Lights
Roof Type Composition
Parking Type Attached, Paved, Garage Door Opener
Garage Yes
Building
Lot Description 1/2 Acre or Less, Few Trees, Wooded
Story 1
Foundation Crawl Space
Sewer Public Sewer
Water Public
Architectural Style Contemporary, Ranch, Traditional
Schools
Elementary Schools Bethel
Middle Schools Hillcrest
High Schools Hillcrest
Others
HOA Fee Include Street Lights, By-Laws, Restrictive Covenants
Read Less Info
Want to know what your home might be worth? Contact us for a FREE valuation!

Our team is ready to help you sell your home for the highest possible price ASAP
Bought with North Group Real Estate







