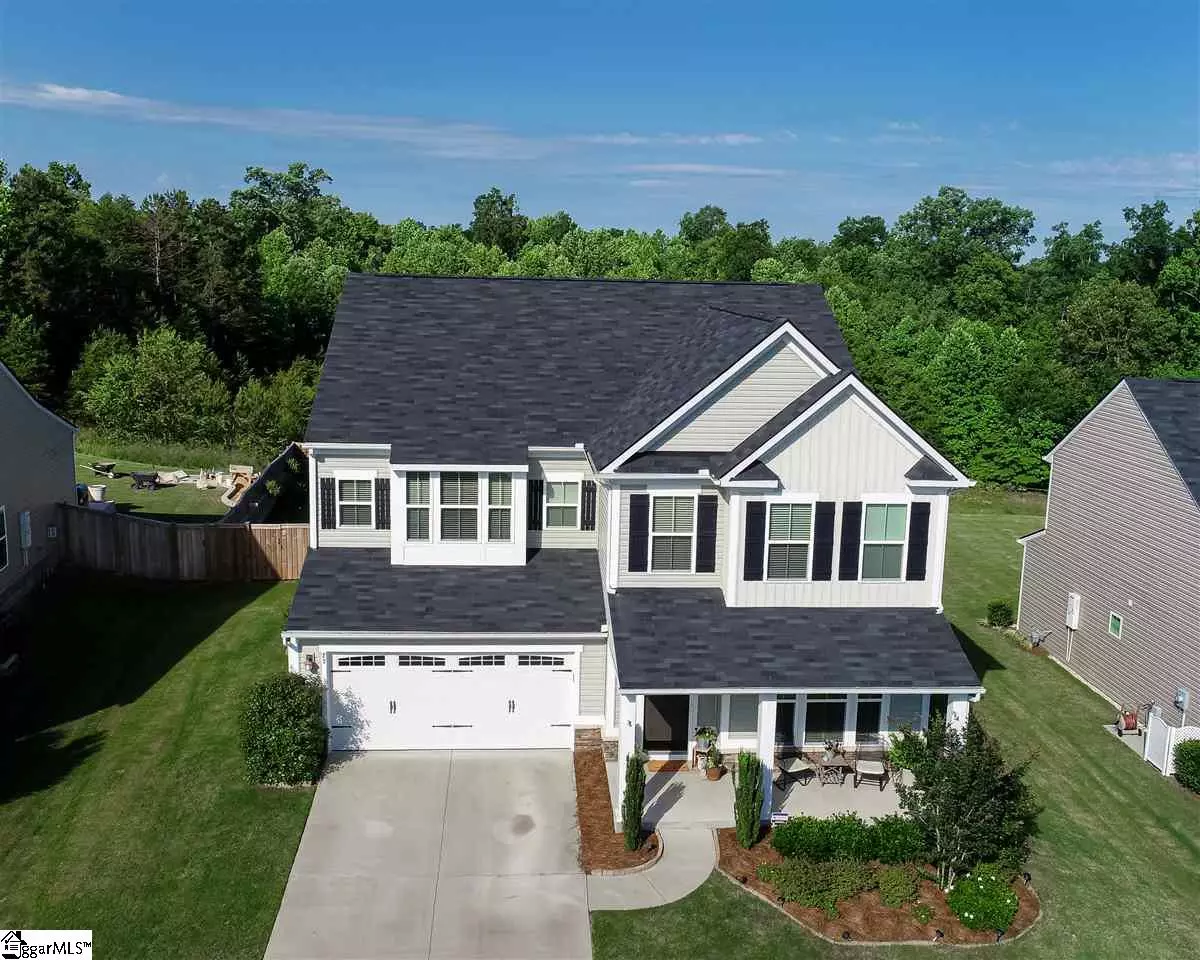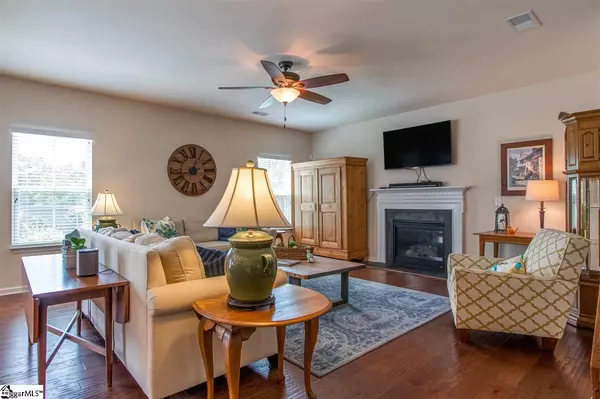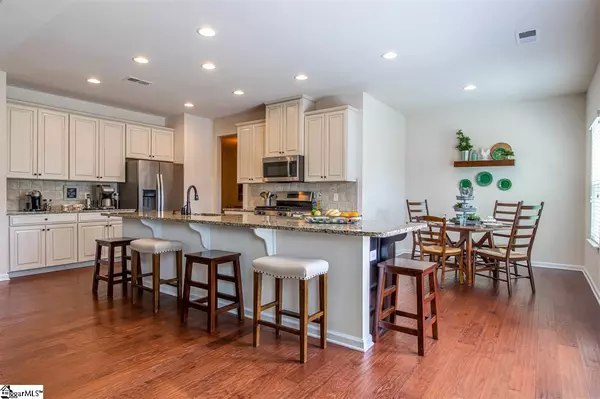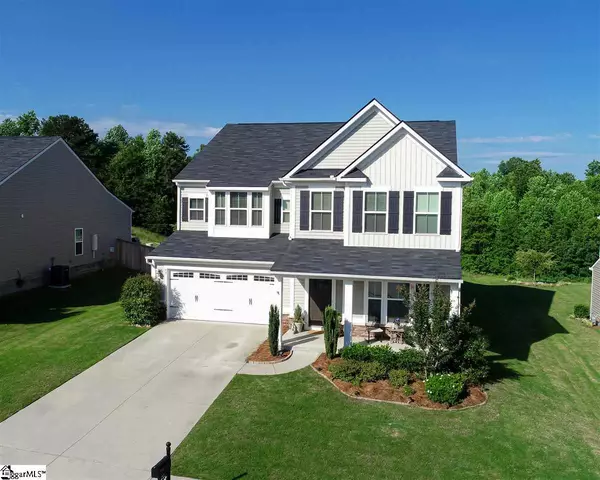$330,000
$330,000
For more information regarding the value of a property, please contact us for a free consultation.
4 Beds
5 Baths
3,232 SqFt
SOLD DATE : 08/12/2020
Key Details
Sold Price $330,000
Property Type Single Family Home
Sub Type Single Family Residence
Listing Status Sold
Purchase Type For Sale
Square Footage 3,232 sqft
Price per Sqft $102
Subdivision Kelsey Glen
MLS Listing ID 1419635
Sold Date 08/12/20
Style Traditional
Bedrooms 4
Full Baths 4
Half Baths 1
HOA Fees $36/ann
HOA Y/N yes
Year Built 2016
Annual Tax Amount $1,551
Lot Size 9,147 Sqft
Property Description
SPACIOUS 4 BR, 4.5 BA; BUILT 2016. CUL-DE-SAC LOT. FENCED-IN BACKYARD. OPEN FLOOR PLAN. GRANITE COUNTERTOPS. LARGE CENTER ISLAND. INCREDIBLE MASTER SUITE WITH DOUBLE SINK VANITY. TANKLESS HOT WATER HEATER. NEIGHBORHOOD PLAYGROUND AND POOL. A spacious 4 bedroom 4.5 bathroom home in the Kelsey Glen subdivision of Simpsonville can now be yours! This gorgeous 3,384 sqft home was built in 2016, and has been meticulously maintained. Situated on a quiet cul-de-sac that limits through-traffic, this 2 story home has ample curb appeal, and an ideal fenced-in backyard. Enjoy the cool of shady mornings here on your comfortable patio while admiring your verdant landscaping. There's plenty to admire inside as well. Details like durable and attractive hardwood flooring, can lighting, and crown molding work together to make this home shine. A flowing, open floor plan gives the first level a sense of unity, and the centerpiece is its ample eat-in kitchen. Lovely granite countertops and a sizable center island are ideal for food prep, seating space, or a buffet-style spread for parties with friends and loved ones. And to keep the party going, the walk-in pantry is flanked by a fabulous wet bar. A stylish banister leads to the home's second level, and to a generous lofted landing. This is a perfect play space, reading nook, or entertainment area. The highlight of the second level is the large master suite. Here, you will find a sublime sitting area to enjoy your morning and evening routines, spacious his-and-hers walk-in closets, and a gorgeously appointed full bathroom with a double sink vanity, sizable bathtub, and separate shower. Fantastic practical amenities are also present here, with a tankless hot water heater and an HOA to maintain common spaces like the neighborhood playground and pool. Zoned for the Rudolph G. Gordon School for Elementary and Middle School, and Hillcrest High School, this home is near some of the Upstate's best destinations. You're only 10 minutes from necessities like Publix and Bi-Lo grocery stores, and CVS and Walgreens pharmacies. You're also only 15 minutes from Woodruff Road, one of the most popular Upstate areas, with its plethora of shopping and dining options. Cabela's, Bad Daddy Burger Bar, Eastside Guitar and Drums, Brixx Pizza, Kohl's; whatever your need is, Woodruff Road will likely meet it. It can all be yours in this home. Call to schedule your showing today!
Location
State SC
County Greenville
Area 032
Rooms
Basement None
Interior
Interior Features High Ceilings, Ceiling Fan(s), Ceiling Smooth, Tray Ceiling(s), Granite Counters, Open Floorplan, Tub Garden, Walk-In Closet(s), Pantry
Heating Forced Air, Natural Gas
Cooling Central Air, Electric
Flooring Carpet, Ceramic Tile, Wood, Vinyl
Fireplaces Number 1
Fireplaces Type Gas Log
Fireplace Yes
Appliance Dishwasher, Disposal, Free-Standing Gas Range, Microwave, Tankless Water Heater
Laundry 2nd Floor, Walk-in, Laundry Room
Exterior
Parking Features Attached, Paved
Garage Spaces 2.0
Fence Fenced
Community Features Street Lights, Playground, Pool, Sidewalks
Utilities Available Underground Utilities, Cable Available
Roof Type Composition
Garage Yes
Building
Lot Description 1/2 Acre or Less, Cul-De-Sac, Sidewalk, Few Trees
Story 2
Foundation Slab
Sewer Public Sewer
Water Public, Greenville
Architectural Style Traditional
Schools
Elementary Schools Rudolph Gordon
Middle Schools Rudolph Gordon
High Schools Hillcrest
Others
HOA Fee Include None
Read Less Info
Want to know what your home might be worth? Contact us for a FREE valuation!

Our team is ready to help you sell your home for the highest possible price ASAP
Bought with BHHS C Dan Joyner - Midtown






