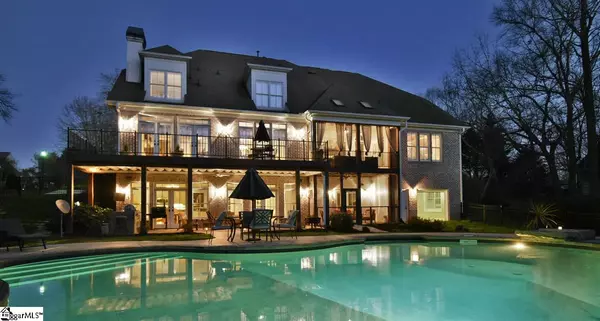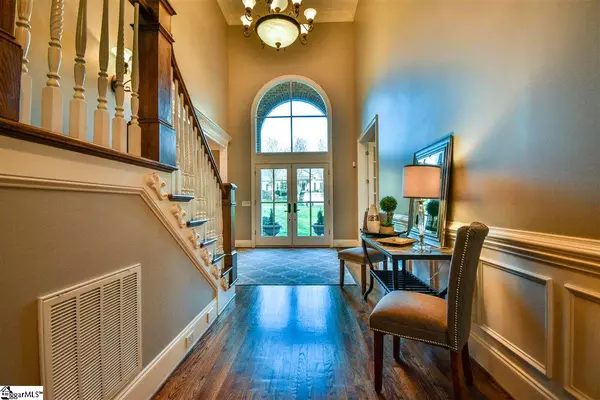$1,005,000
$1,079,000
6.9%For more information regarding the value of a property, please contact us for a free consultation.
6 Beds
6 Baths
8,472 SqFt
SOLD DATE : 08/18/2020
Key Details
Sold Price $1,005,000
Property Type Single Family Home
Sub Type Single Family Residence
Listing Status Sold
Purchase Type For Sale
Square Footage 8,472 sqft
Price per Sqft $118
Subdivision Kilgore Plantation
MLS Listing ID 1413839
Sold Date 08/18/20
Style Traditional
Bedrooms 6
Full Baths 5
Half Baths 1
HOA Fees $83/ann
HOA Y/N yes
Year Built 2003
Annual Tax Amount $5,494
Lot Size 1.040 Acres
Lot Dimensions 1.04
Property Description
Welcome to KILGORE PLANTATION - This home is in the popular Five Forks area that is conveniently located to I-85, I-385, Downtown Greenville, and the Shops & Restaurants of Pelham and Woodruff Rd. The size of this house is the WOW Factor including 6 BR, 5.5 BA with Master on Main, 4 Bedrooms on the Second Floor, and a Bedroom and Full Bath in the Finished Walk-out Basement. The Homeowners have added many upgrades including a SALTWATER POOL, all new PAINT, FINISHED Hardwood Floors, Updated the Decking with iron railing, and added exterior landscape lighting with new fenced backyard. The dramatic double door entry opens up into a 2 story foyer featuring the most exquisite moldings and trim work. As you enter the foyer to the left, there is a sunny office with double french doors, a wall of built-ins for storage, a window seat and coffered ceiling. To your right is a large formal dining room with a butlers pantry and double french doors to the front porch. The 2 story living room features a gas log pass through fireplace to a beautiful screened porch, and a catwalk balcony overlooking the living room from the second floor above. The gourmet kitchen boasts a 6 burner gas range with griddle, a pot filler system, trendy farm sink, granite counter-tops, tiled back splash, and work island with sink. The kitchen and breakfast area den combination, has gorgeous coffered ceiling with built-ins on either side of the real wood burning fireplace. You can open the double set of french doors to enjoy the back deck and have a beverage while overlooking the oversize SALTWATER POOL. The second floor has lots of room for everyone including 4 bedrooms and 3 baths a well as a huge bonus/media room, and a separate Office Nook with Built-in Cabinets...and there are 2 sets of stairs for easy access to the main level. The BASEMENT is perfect for a multi-generational family, teen suite, or amazing guest suite featuring a second kitchen, living room, bedroom with full bath, workout room, flex room, and 4th car garage door/work room for hobbies, tools, lawn equipment or other. There are also two sets of french doors for a walkout to the beautiful brick patio and pool area featuring a built-in Grill with a separate screen patio that can also be accessed from the guest bedroom. There are two full levels in this home for entertaining family and friends. Too many features and an absolute must see home! Make your appointment today to see this amazing home that's absolutely ready for you to make you own! There is nothing for you to do, but enjoy.
Location
State SC
County Greenville
Area 031
Rooms
Basement Finished, Full, Walk-Out Access, Interior Entry
Interior
Interior Features 2 Story Foyer, 2nd Stair Case, Bookcases, High Ceilings, Ceiling Fan(s), Ceiling Cathedral/Vaulted, Ceiling Smooth, Tray Ceiling(s), Central Vacuum, Granite Counters, Open Floorplan, Walk-In Closet(s), Wet Bar, Second Living Quarters, Coffered Ceiling(s), Pantry, Pot Filler Faucet
Heating Forced Air, Multi-Units, Natural Gas
Cooling Central Air, Electric, Multi Units
Flooring Carpet, Ceramic Tile, Wood, Laminate
Fireplaces Number 3
Fireplaces Type Gas Log, Wood Burning, Masonry, See Through
Fireplace Yes
Appliance Down Draft, Gas Cooktop, Dishwasher, Disposal, Self Cleaning Oven, Convection Oven, Refrigerator, Gas Oven, Wine Cooler, Double Oven, Microwave, Gas Water Heater
Laundry 1st Floor, Walk-in, Laundry Room
Exterior
Exterior Feature Balcony
Garage Attached, Paved, Garage Door Opener, Side/Rear Entry, Workshop in Garage, Detached
Garage Spaces 3.0
Fence Fenced
Pool In Ground
Community Features Clubhouse, Common Areas, Street Lights, Pool, Tennis Court(s), Landscape Maintenance
Utilities Available Underground Utilities, Cable Available
Roof Type Architectural
Parking Type Attached, Paved, Garage Door Opener, Side/Rear Entry, Workshop in Garage, Detached
Garage Yes
Building
Lot Description 1 - 2 Acres, Sidewalk, Few Trees, Wooded, Sprklr In Grnd-Full Yard
Story 2
Foundation Basement
Sewer Septic Tank
Water Public, Greenville Water System
Architectural Style Traditional
Schools
Elementary Schools Oakview
Middle Schools Beck
High Schools J. L. Mann
Others
HOA Fee Include None
Read Less Info
Want to know what your home might be worth? Contact us for a FREE valuation!

Our team is ready to help you sell your home for the highest possible price ASAP
Bought with RE/MAX RESULTS







