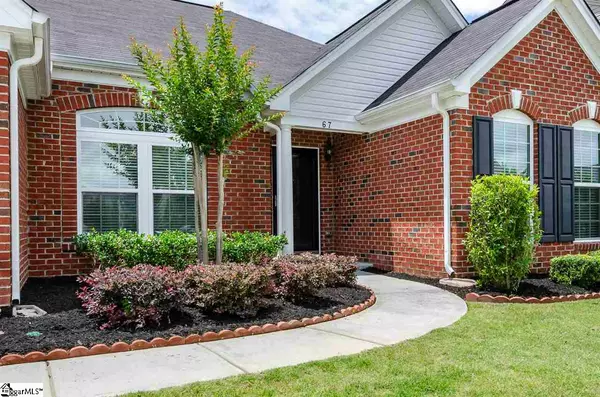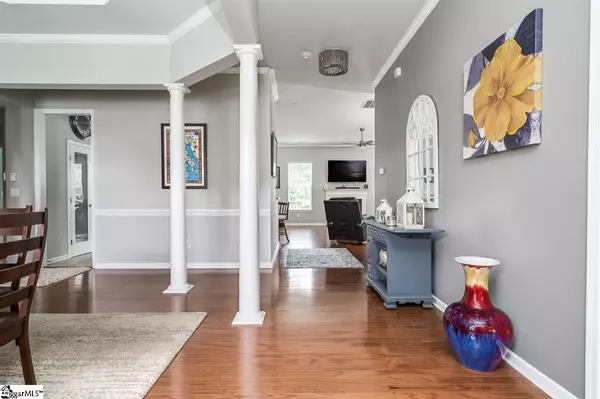$265,500
$269,900
1.6%For more information regarding the value of a property, please contact us for a free consultation.
3 Beds
2 Baths
2,200 SqFt
SOLD DATE : 08/13/2020
Key Details
Sold Price $265,500
Property Type Single Family Home
Sub Type Single Family Residence
Listing Status Sold
Purchase Type For Sale
Square Footage 2,200 sqft
Price per Sqft $120
Subdivision Kelsey Glen
MLS Listing ID 1420779
Sold Date 08/13/20
Style Traditional
Bedrooms 3
Full Baths 2
HOA Fees $36/ann
HOA Y/N yes
Annual Tax Amount $1,251
Lot Size 10,454 Sqft
Lot Dimensions .24
Property Description
If you're looking for single-floor living without sacrificing the space of a two-story, this is the HOME you've been dreaming of! The open concept, flexible plan gives you the space you need to live and entertain while still keeping things cozy and convenient. As you enter you are greeted by hardwood floors throughout as well as a large formal dining room that features a lovely tray ceiling. The great room has brand new hardwood floors and offers tons of natural light. The kitchen is the heart of this home. It boast tile floors, backsplash, custom pantry door, granite countertops and brand new microwave. Just off the kitchen is a breakfast area with a brand new light fixture and leads out to a spacious covered screened in patio. The master suite is tucked away on one side of the home for privacy and features a trey ceiling, crown molding, and a huge en-suite master bathroom. The master bath has a separate walk-in shower as well as a jetted tub, double sink, and walk-in closet. Since this home is a split bedroom floor plan, the other two bedrooms are opposite of the master bedroom and they share a full bathroom. This home has many upgrades including tankless water heater, crown molding throughout entire home, garage sink, new light fixtures throughout, and new hardwood floors. The neighborhood amenities include pool, cabana, sidewalks, and playground for kids. This home won't last long as the LOCATION is hard to beat!
Location
State SC
County Greenville
Area 032
Rooms
Basement None
Interior
Interior Features High Ceilings, Ceiling Fan(s), Ceiling Cathedral/Vaulted, Ceiling Smooth, Granite Counters, Open Floorplan, Walk-In Closet(s), Pantry
Heating Natural Gas
Cooling Central Air, Electric
Flooring Carpet, Ceramic Tile, Wood
Fireplaces Number 1
Fireplaces Type Gas Log
Fireplace Yes
Appliance Cooktop, Dishwasher, Disposal, Electric Cooktop, Microwave, Tankless Water Heater
Laundry 1st Floor, Walk-in, Laundry Room
Exterior
Parking Features Attached, Paved
Garage Spaces 2.0
Community Features Common Areas, Street Lights, Playground, Pool, Sidewalks
Utilities Available Underground Utilities, Cable Available
Roof Type Composition
Garage Yes
Building
Lot Description 1/2 Acre or Less, Sidewalk, Few Trees
Story 1
Foundation Slab
Sewer Public Sewer
Water Public, Greenville water
Architectural Style Traditional
Schools
Elementary Schools Rudolph Gordon
Middle Schools Rudolph Gordon
High Schools Hillcrest
Others
HOA Fee Include None
Read Less Info
Want to know what your home might be worth? Contact us for a FREE valuation!

Our team is ready to help you sell your home for the highest possible price ASAP
Bought with BHHS C Dan Joyner - Midtown






