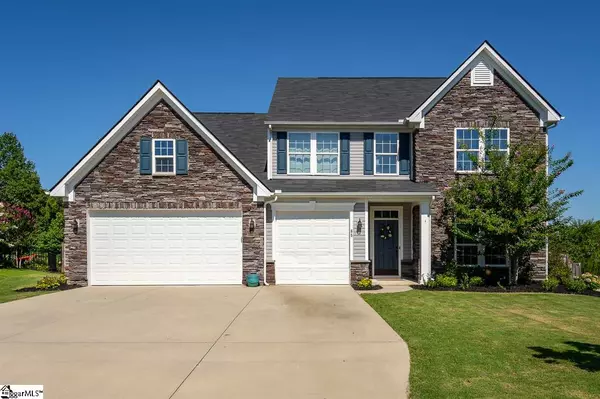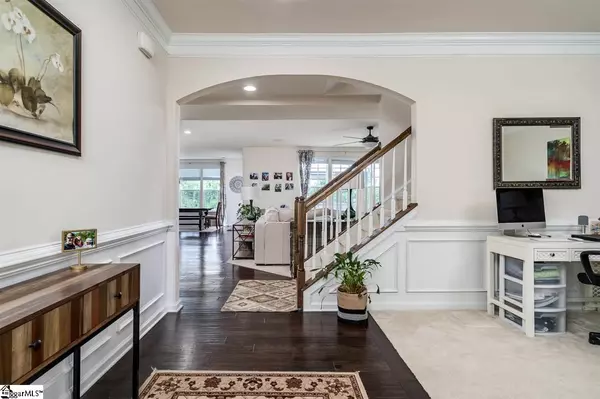$334,500
$324,900
3.0%For more information regarding the value of a property, please contact us for a free consultation.
5 Beds
3 Baths
3,224 SqFt
SOLD DATE : 09/14/2020
Key Details
Sold Price $334,500
Property Type Single Family Home
Sub Type Single Family Residence
Listing Status Sold
Purchase Type For Sale
Square Footage 3,224 sqft
Price per Sqft $103
Subdivision Kelsey Glen
MLS Listing ID 1423771
Sold Date 09/14/20
Style Traditional
Bedrooms 5
Full Baths 3
HOA Fees $36/ann
HOA Y/N yes
Annual Tax Amount $1,709
Lot Size 0.470 Acres
Lot Dimensions 35 x 150 x 172 x 62 x 172
Property Description
You do not want to miss this great house! This 4 year old home, built in an established neighborhood, is ready for it's next owner! This beautiful open floor plan is so welcoming and great for friends and family. With a huge office, working from home is easy! Don't need an office, make it a formal living room dining room or even a kids playroom. With 5 bedrooms, it is sure to fit all sorts of needs. A nice sized bedroom with a private bath on the main floor is great for guests or family. Like to cook? This large kitchen with TWO ovens is sure to impress you. Out back you will be amazed at the almost half an acre fenced in back yard. It backs up to green space that will never be built on or sold! Upstairs you will find 3 great sized bedrooms and the master. With TWO master closets, you won't have to fight over who gets more closet space! Speaking of space, there is ample storage for all of your household things. The 3 car garage is great for extra drivers or toys or lawn equipment without giving up space to park! Neighborhood has a pool and play area. Schedule your appointment now to see this beauty!
Location
State SC
County Greenville
Area 032
Rooms
Basement None
Interior
Interior Features High Ceilings, Ceiling Fan(s), Ceiling Smooth, Tray Ceiling(s), Granite Counters, Open Floorplan, Walk-In Closet(s), Radon System
Heating Natural Gas
Cooling Central Air, Electric
Flooring Carpet, Wood, Vinyl
Fireplaces Number 1
Fireplaces Type Gas Log
Fireplace Yes
Appliance Gas Cooktop, Dishwasher, Disposal, Oven, Electric Oven, Double Oven, Microwave, Tankless Water Heater
Laundry 2nd Floor, Walk-in, Electric Dryer Hookup, Laundry Room
Exterior
Parking Features Attached, Paved
Garage Spaces 3.0
Community Features Playground, Pool, Sidewalks
Roof Type Composition
Garage Yes
Building
Lot Description 1/2 Acre or Less, Cul-De-Sac, Sprklr In Grnd-Full Yard
Story 2
Foundation Slab
Sewer Public Sewer
Water Public, Greenville Water
Architectural Style Traditional
Schools
Elementary Schools Rudolph Gordon
Middle Schools Rudolph Gordon
High Schools Hillcrest
Others
HOA Fee Include Pool, Street Lights, By-Laws
Read Less Info
Want to know what your home might be worth? Contact us for a FREE valuation!

Our team is ready to help you sell your home for the highest possible price ASAP
Bought with North Point Realty, LLC






