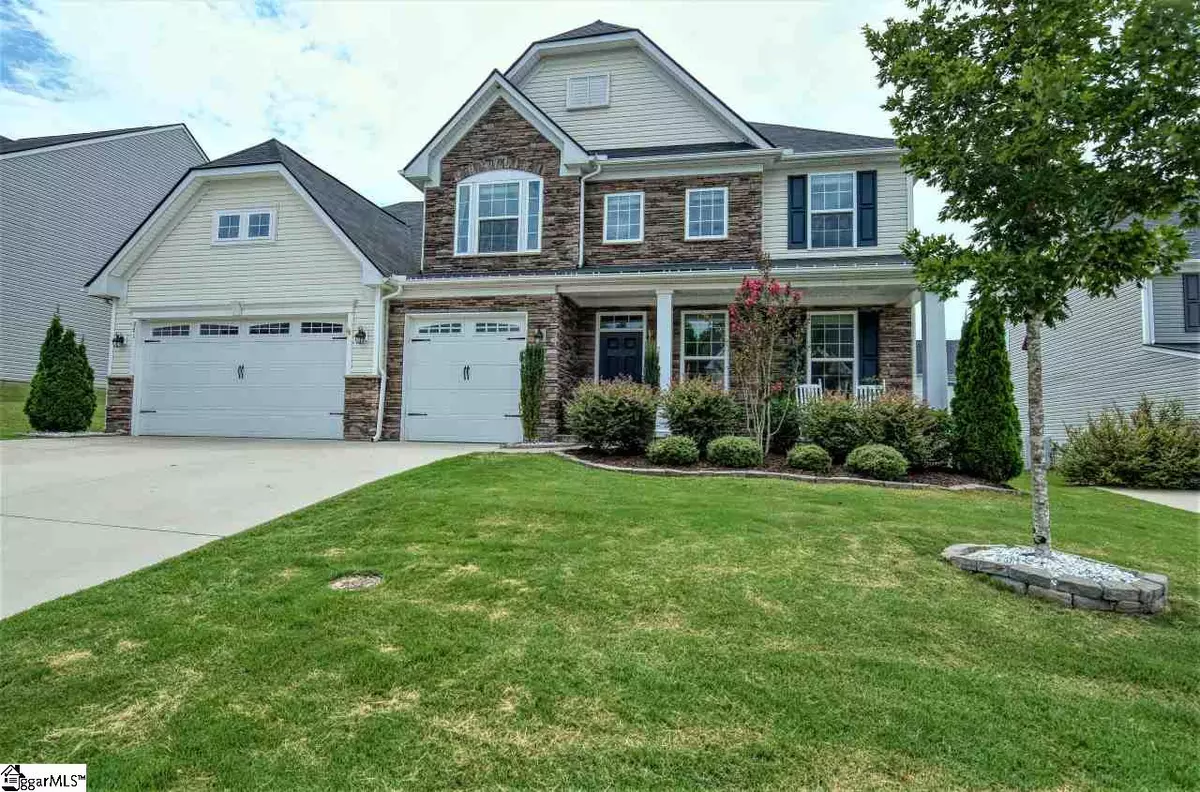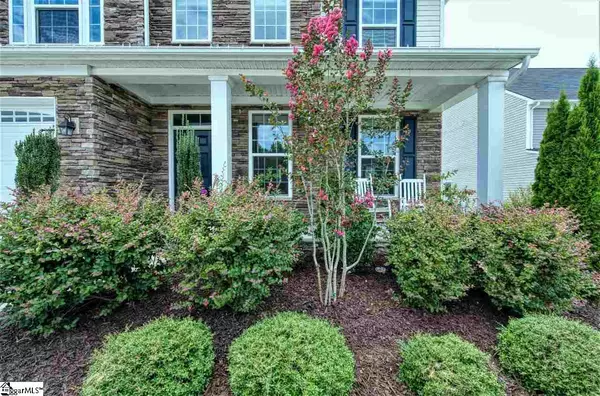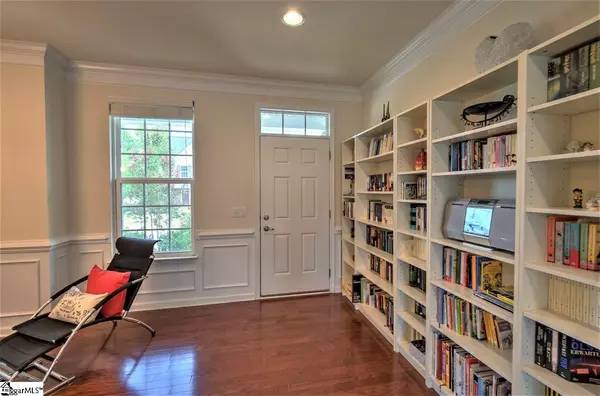$320,000
$334,500
4.3%For more information regarding the value of a property, please contact us for a free consultation.
4 Beds
3 Baths
2,903 SqFt
SOLD DATE : 09/28/2020
Key Details
Sold Price $320,000
Property Type Single Family Home
Sub Type Single Family Residence
Listing Status Sold
Purchase Type For Sale
Square Footage 2,903 sqft
Price per Sqft $110
Subdivision Kelsey Glen
MLS Listing ID 1424787
Sold Date 09/28/20
Style Traditional
Bedrooms 4
Full Baths 2
Half Baths 1
HOA Fees $36/ann
HOA Y/N yes
Annual Tax Amount $1,754
Lot Size 10,454 Sqft
Lot Dimensions 70 x 150 x 70 x 150
Property Description
Gorgeous, modern house, almost new with 4 bedrooms and office or possible 5th bedroom and three car garage in the very desirable Five Forks area. Curb appeal in abundance, you will be welcomed by a spacious front porch. The house is a very modern space with a lovely open concept gourmet kitchen with a double oven, tons of cabinet space, and a built in pantry. The almost 10 ft island is perfect for dining, cooking and entertaining. Behind the kitchen and next to the powder room is the office or possible 5th bedroom. Upstairs you will find three large bedrooms and the master suite with double walk in closets, a large shower and double vanities. The laundry room is upstairs with a mud sink with granite counter tops, and cabinets to keep everything neat. The additional bathroom has double vanities and a large garden tub. The yard has space for everything, with a built in fire pit and a great lawn for taking in the sun or barbecues and social gatherings. Sellers are relocating and are willing to sell some appliances as well as some furniture.
Location
State SC
County Greenville
Area 032
Rooms
Basement None
Interior
Interior Features High Ceilings, Ceiling Fan(s), Ceiling Smooth, Tray Ceiling(s), Granite Counters, Open Floorplan, Tub Garden, Walk-In Closet(s), Pantry
Heating Multi-Units, Natural Gas
Cooling Central Air, Electric, Multi Units
Flooring Carpet, Ceramic Tile, Wood
Fireplaces Number 1
Fireplaces Type Gas Log
Fireplace Yes
Appliance Gas Cooktop, Dishwasher, Disposal, Double Oven, Microwave, Tankless Water Heater
Laundry Sink, 2nd Floor, Walk-in, Electric Dryer Hookup
Exterior
Parking Features Attached, Paved
Garage Spaces 3.0
Community Features Common Areas, Street Lights, Playground, Pool, Sidewalks
Utilities Available Cable Available
Roof Type Composition
Garage Yes
Building
Lot Description 1/2 Acre or Less, Sidewalk, Sprklr In Grnd-Full Yard
Story 2
Foundation Slab
Sewer Public Sewer
Water Public, Greenville Water
Architectural Style Traditional
Schools
Elementary Schools Rudolph Gordon
Middle Schools Rudolph Gordon
High Schools Hillcrest
Others
HOA Fee Include None
Read Less Info
Want to know what your home might be worth? Contact us for a FREE valuation!

Our team is ready to help you sell your home for the highest possible price ASAP
Bought with BHHS C Dan Joyner - Midtown






