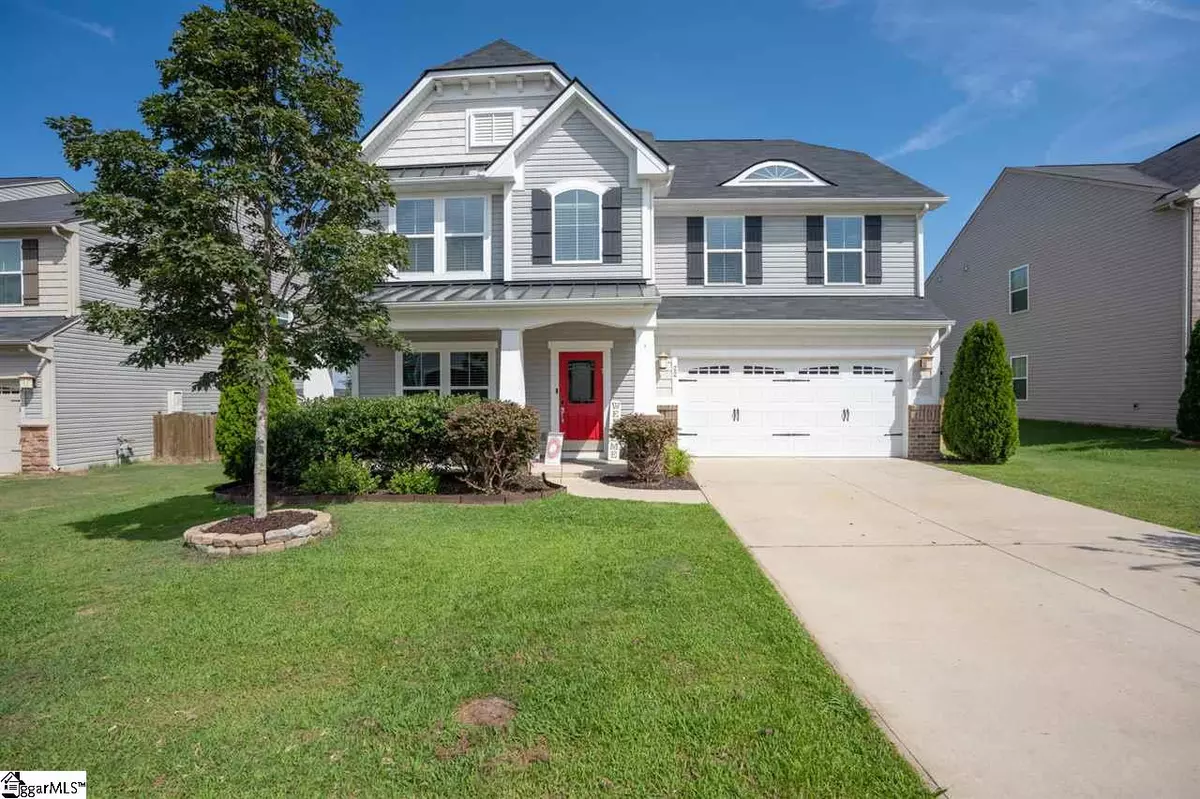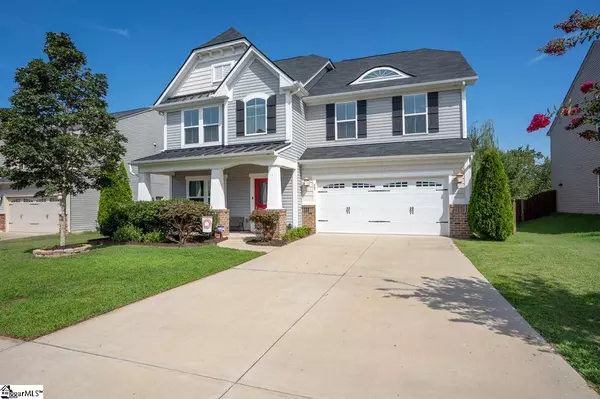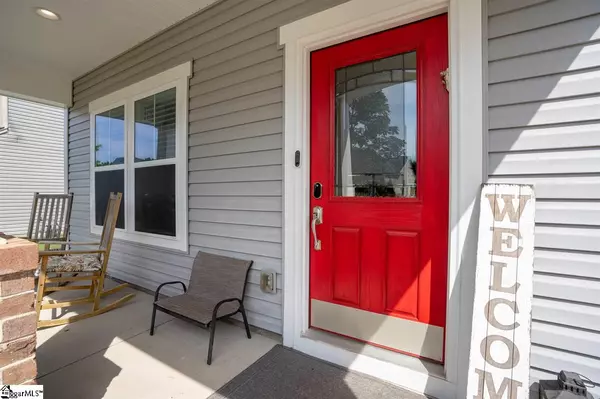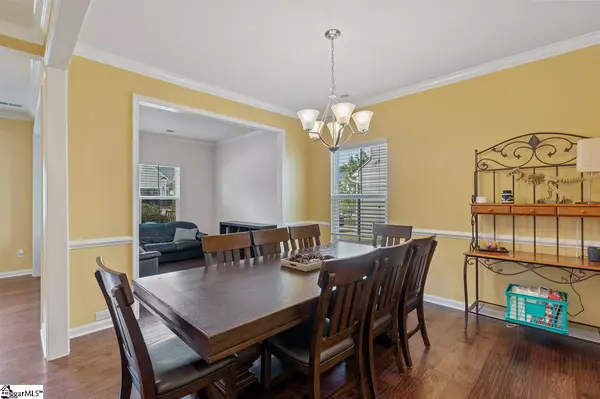$284,999
$284,999
For more information regarding the value of a property, please contact us for a free consultation.
4 Beds
3 Baths
2,909 SqFt
SOLD DATE : 10/19/2020
Key Details
Sold Price $284,999
Property Type Single Family Home
Sub Type Single Family Residence
Listing Status Sold
Purchase Type For Sale
Square Footage 2,909 sqft
Price per Sqft $97
Subdivision Kelsey Glen
MLS Listing ID 1426183
Sold Date 10/19/20
Style Traditional
Bedrooms 4
Full Baths 2
Half Baths 1
HOA Fees $36/ann
HOA Y/N yes
Annual Tax Amount $1,419
Lot Size 0.300 Acres
Property Description
Beautiful Ryan Homes, Naples floor plan. This home features a fantastic floor plan with many upgrades, and full wifi controlled irrigation system. This smart house is fully equipped with multiple nest devices so you can control everything from the convenience of your cell phone. Walk in the front door to an inviting foyer and a formal living room and dining room. Proceed down the hall to the enormous open floor plan, featuring a gourmet kitchen with granite counter tops, stainless steel appliances including an electric range and double oven (one with convection), and walk in pantry. The family room opens to the kitchen with many furniture arrangement options, and stylish slate gas fireplace. Off the kitchen you will also find the morning room with tons of natural light and vaulted ceiling. Out the glass sliding back door you will enjoy a charming fenced in backyard, that backs up to a wooded green space for added privacy, and a lovely mountain view. Upstairs you will find a loft/flex space that offers a ton of possibilities, there are three secondary bedrooms, two standard secondary bedrooms and an immense third bedroom, not to mention the ample owners suite, with seating area, dual closets with luxury closet systems, the substantial owners bath with double bowl vanity and separate tile shower surround and garden soaking tub. This home is perfection just waiting for you! This home is in a USDA eligible area, and the seller is offering a carpet allowance to allow you to truly make this space your own.
Location
State SC
County Greenville
Area 032
Rooms
Basement None
Interior
Interior Features Ceiling Fan(s), Ceiling Smooth, Granite Counters, Open Floorplan, Tub Garden, Walk-In Closet(s), Pantry, Radon System
Heating Forced Air, Natural Gas
Cooling Central Air, Electric
Flooring Carpet, Ceramic Tile, Wood, Vinyl
Fireplaces Number 1
Fireplaces Type Gas Log
Fireplace Yes
Appliance Dishwasher, Disposal, Self Cleaning Oven, Free-Standing Electric Range, Range, Microwave, Gas Water Heater, Tankless Water Heater
Laundry 2nd Floor, Walk-in, Gas Dryer Hookup, Electric Dryer Hookup, Multiple Hookups, Laundry Room
Exterior
Parking Features Attached, Paved, Garage Door Opener
Garage Spaces 2.0
Fence Fenced
Community Features Common Areas, Street Lights, Playground, Pool, Sidewalks
Utilities Available Underground Utilities, Cable Available
View Y/N Yes
View Mountain(s)
Roof Type Architectural
Garage Yes
Building
Lot Description 1/2 Acre or Less, Sidewalk, Sloped, Few Trees, Sprklr In Grnd-Full Yard
Story 2
Foundation Slab
Sewer Public Sewer
Water Public, ReWa
Architectural Style Traditional
Schools
Elementary Schools Rudolph Gordon
Middle Schools Rudolph Gordon
High Schools Hillcrest
Others
HOA Fee Include None
Acceptable Financing USDA Loan
Listing Terms USDA Loan
Read Less Info
Want to know what your home might be worth? Contact us for a FREE valuation!

Our team is ready to help you sell your home for the highest possible price ASAP
Bought with Century 21 Blackwell & Co. Rea






