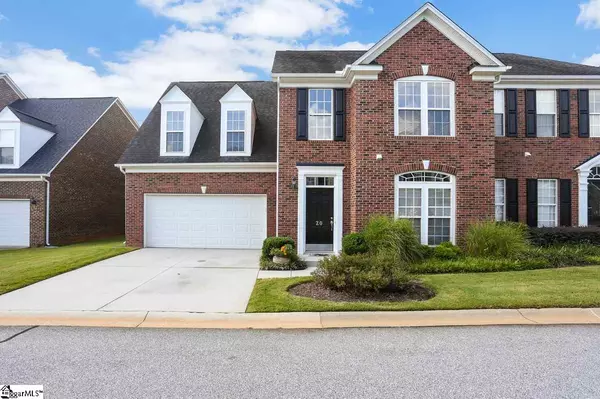$299,999
$299,999
For more information regarding the value of a property, please contact us for a free consultation.
4 Beds
3 Baths
3,091 SqFt
SOLD DATE : 10/21/2020
Key Details
Sold Price $299,999
Property Type Townhouse
Sub Type Townhouse
Listing Status Sold
Purchase Type For Sale
Square Footage 3,091 sqft
Price per Sqft $97
Subdivision Townes At Highgrove
MLS Listing ID 1427254
Sold Date 10/21/20
Style Traditional
Bedrooms 4
Full Baths 2
Half Baths 1
HOA Fees $12/ann
HOA Y/N yes
Year Built 2007
Annual Tax Amount $1,532
Lot Size 4,356 Sqft
Property Description
Exceptionally clean executive town home located in the heart of the Five Forks/Simpsonville area. This end unit home is over 3200+/- square feet with the primary bedroom suite and walk-in laundry room located on the first floor. The main floor of this home is open and feels extremely spacious with a two-story foyer and vaulted ceiling in the great room. The kitchen is large; has a ton of cabinet space, granite countertops, features stainless steel appliances, food pantry, and a butler's pantry. The upstairs of the home includes two additional bedrooms, loft area, another full bath, and a HUGE flex space that can be used as another bedroom or a bonus room. Enjoy an easier lifestyle and lower maintenance living with lawn care, exterior maintenance, irrigation, and termite control taken care for you AND some of the BEST community amenities around! The neighborhood of Highgrove features a mix of luxury town homes and large single family homes. The grand pool area with a separate children’s water play area, tennis court, larger playground, and pavilion area with an outdoor fireplace are some of the five star amenities you’ll be afforded in this prestigious community. Zoned for award winning schools too!
Location
State SC
County Greenville
Area 031
Rooms
Basement None
Interior
Interior Features 2 Story Foyer, High Ceilings, Ceiling Fan(s), Ceiling Smooth, Granite Counters, Countertops-Solid Surface, Open Floorplan, Tub Garden, Walk-In Closet(s), Pantry
Heating Natural Gas
Cooling Central Air, Electric
Flooring Carpet, Ceramic Tile, Wood, Vinyl
Fireplaces Number 1
Fireplaces Type Gas Log
Fireplace Yes
Appliance Cooktop, Dishwasher, Disposal, Self Cleaning Oven, Oven, Electric Cooktop, Electric Oven, Microwave, Gas Water Heater
Laundry 1st Floor, Walk-in, Laundry Room
Exterior
Garage Attached, Paved
Garage Spaces 2.0
Community Features Clubhouse, Common Areas, Playground, Pool, Sidewalks, Tennis Court(s), Lawn Maintenance
Utilities Available Cable Available
Roof Type Architectural
Parking Type Attached, Paved
Garage Yes
Building
Lot Description 1/2 Acre or Less
Story 2
Foundation Slab
Sewer Public Sewer
Water Public, Greenville
Architectural Style Traditional
Schools
Elementary Schools Oakview
Middle Schools Beck
High Schools J. L. Mann
Others
HOA Fee Include Maintenance Structure, Maintenance Grounds, Pool, Street Lights, Trash, Termite Contract, By-Laws, Restrictive Covenants
Read Less Info
Want to know what your home might be worth? Contact us for a FREE valuation!

Our team is ready to help you sell your home for the highest possible price ASAP
Bought with Coldwell Banker Caine/Williams







