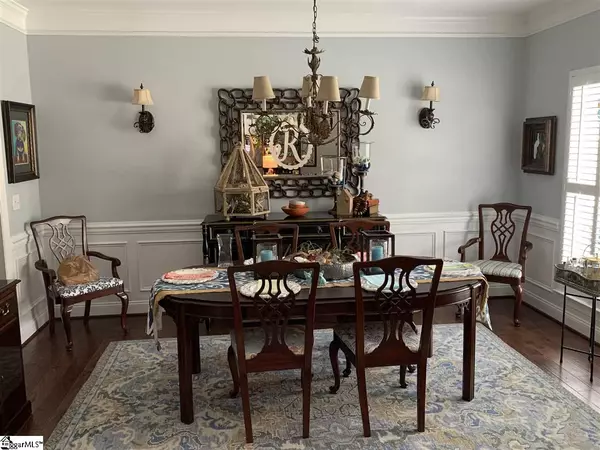$312,000
$319,900
2.5%For more information regarding the value of a property, please contact us for a free consultation.
4 Beds
3 Baths
3,000 SqFt
SOLD DATE : 10/26/2020
Key Details
Sold Price $312,000
Property Type Townhouse
Sub Type Townhouse
Listing Status Sold
Purchase Type For Sale
Square Footage 3,000 sqft
Price per Sqft $104
Subdivision Townes At Highgrove
MLS Listing ID 1424842
Sold Date 10/26/20
Style Other
Bedrooms 4
Full Baths 2
Half Baths 1
HOA Fees $153/mo
HOA Y/N yes
Year Built 2008
Annual Tax Amount $1,604
Lot Size 4,356 Sqft
Property Description
Look no further than this 4 Bedroom 2.5 Bath townhome situated in the highly desired Five Forks area of Simpsonville. Located in the Townes of Highgrove, 204 Bickleigh Ct. offers maintenance free living, community pool, outdoor pavilion with fireplace, tennis courts and playground area. Original owners present a well maintained home move in ready with fenced outdoor living that can’t be beat including Hot Tub, pergola and cobblestone patio! Master bedroom on first floor with 3 additional bedrooms and open loft located upstairs. Hardwoods installed fully on first floor 1 year ago, all kitchen appliances, washer/dryer and wine chiller remain with home along with multiple upgrades including, plantation shutters, central vacuum, custom closets and refinished cabinets to name a few. Call for a private showing today, you won’t be disappointed.
Location
State SC
County Greenville
Area 031
Rooms
Basement None
Interior
Interior Features 2 Story Foyer, High Ceilings, Ceiling Cathedral/Vaulted, Ceiling Smooth, Tray Ceiling(s), Central Vacuum, Granite Counters, Open Floorplan, Tub Garden, Walk-In Closet(s), Pantry
Heating Forced Air, Natural Gas
Cooling Central Air, Electric
Flooring Carpet, Ceramic Tile, Wood
Fireplaces Number 1
Fireplaces Type Gas Log, Ventless
Fireplace Yes
Appliance Dishwasher, Disposal, Dryer, Free-Standing Gas Range, Self Cleaning Oven, Convection Oven, Refrigerator, Washer, Gas Oven, Wine Cooler, Double Oven, Microwave, Gas Water Heater
Laundry 1st Floor, Laundry Room
Exterior
Garage Attached, Paved, Garage Door Opener
Garage Spaces 2.0
Fence Fenced
Community Features Common Areas, Street Lights, Playground, Pool, Sidewalks, Tennis Court(s), Lawn Maintenance, Landscape Maintenance, Vehicle Restrictions
Utilities Available Underground Utilities, Cable Available
Roof Type Architectural
Parking Type Attached, Paved, Garage Door Opener
Garage Yes
Building
Lot Description 1/2 Acre or Less, Sidewalk, Few Trees, Wooded, Sprklr In Grnd-Full Yard
Story 2
Foundation Slab
Sewer Public Sewer
Water Public, Greenville
Architectural Style Other
Schools
Elementary Schools Monarch
Middle Schools Beck
High Schools J. L. Mann
Others
HOA Fee Include Maintenance Structure, Maintenance Grounds, Pool, Recreation Facilities, Street Lights, Termite Contract, By-Laws, Parking, Restrictive Covenants
Read Less Info
Want to know what your home might be worth? Contact us for a FREE valuation!

Our team is ready to help you sell your home for the highest possible price ASAP
Bought with Non MLS







