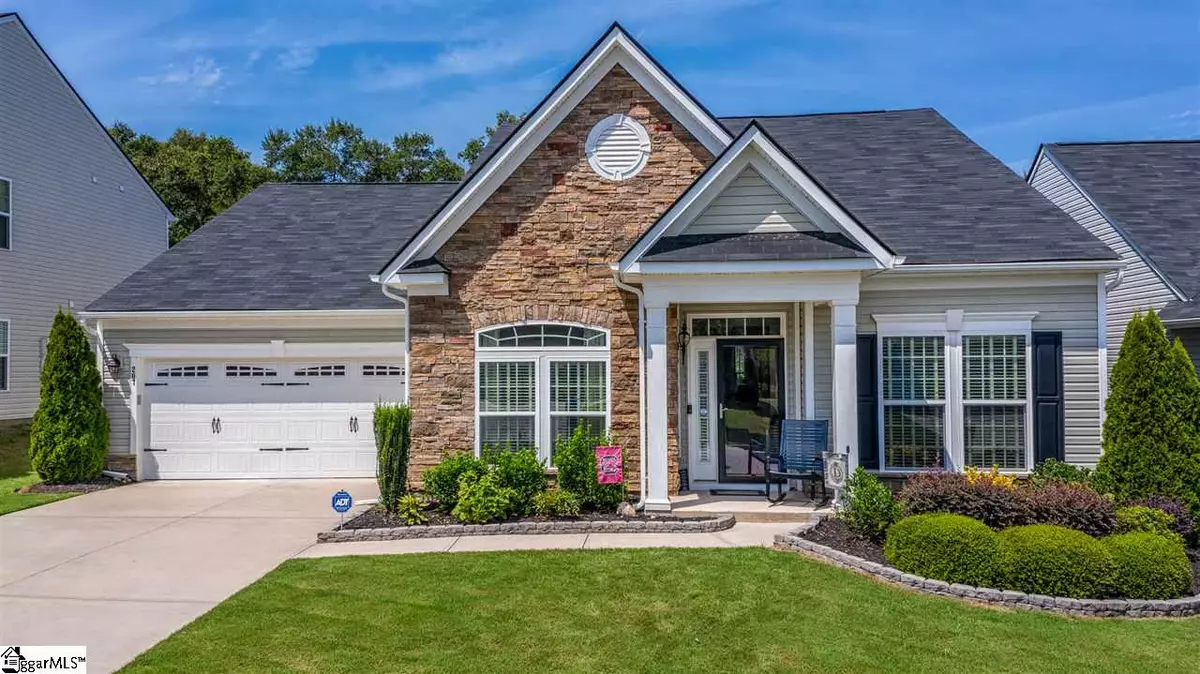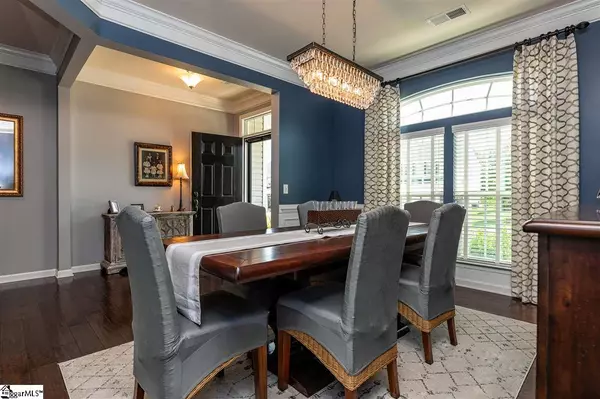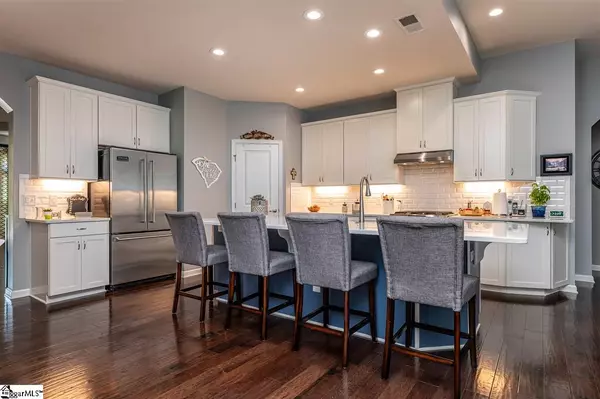$289,900
$289,900
For more information regarding the value of a property, please contact us for a free consultation.
3 Beds
2 Baths
2,164 SqFt
SOLD DATE : 10/27/2020
Key Details
Sold Price $289,900
Property Type Single Family Home
Sub Type Single Family Residence
Listing Status Sold
Purchase Type For Sale
Square Footage 2,164 sqft
Price per Sqft $133
Subdivision Kelsey Glen
MLS Listing ID 1425687
Sold Date 10/27/20
Style Ranch, Craftsman
Bedrooms 3
Full Baths 2
HOA Fees $36/ann
HOA Y/N yes
Year Built 2015
Annual Tax Amount $1,146
Lot Size 0.260 Acres
Property Description
This PRISTINE well maintained home is loaded with upgrades through the builder AND updates by the homeowner. As you drive up to this craftsman style home, you will be impressed with the wonderful curb appeal. The house boosts EXCEPTIONAL quality and is completely updated throughout and especially evident in the gourmet kitchen. A High End BOSCH dishwasher, and 5-burner gas range enhances the kitchen workspace. You will enjoy the oversized island with NEW quartz counter tops, 30Lx16.5W stainless steal sink, beveled subway backsplash, the under-mount lights, and walk in pantry. This area is open to the Great Room accented with a gas log fireplace. The Formal dining room includes crown molding, transom window, and NEW ELEGANT Chandelier. The breakfast room offers easy access to the screened porch where you can relax and unwind and enjoy the beautiful view. Open archway leads to the well appointed Master Suite with spacious 10 foot ceiling, his/her closets, a NEW frameless shower door with 2 in 1 rain showerhead with hand shower, and all new DXV High End square sinks have been recently installed in both bathrooms with quartz counter tops. Plumbing fixtures and the toilets are also NEW! Two of the three remaining bedrooms have remote fans, and one of the bedrooms is wired for surround sound. Storage is not an issue with plenty of closet space, and oversized closet off hallway can be used as an office if needed. This home is complete with Low-E energy efficient windows, 9 ft ceilings, and 10 ft in Master and Great Room. The fenced backyard is an oasis for entertaining featuring an inground 6 ft pool, endless patio space, and professionally landscaped - don't forget the vegetable garden. New High efficient sand filter and pump installed in 2020. The quiet lift master garage door includes a keypad entry. The property runs 25 ft beyond the fence and is completely private. This beautiful home is located in Kelsey Glen and offers a rare opportunity to live in a quiet, established community boasting a Community Pool, Cabana, and playground area for children in addition to the 47 acres of common area. Don't miss this opportunity to live in your dream home! Convenient to all shopping, dining, medical facilities, Five Forks, Downtown Simpsonville, and quick access to Simpsonville's Heritage Park.
Location
State SC
County Greenville
Area 032
Rooms
Basement None
Interior
Interior Features High Ceilings, Ceiling Fan(s), Ceiling Smooth, Open Floorplan, Walk-In Closet(s), Split Floor Plan, Countertops – Quartz, Pantry
Heating Forced Air, Natural Gas
Cooling Central Air, Electric
Flooring Carpet, Ceramic Tile, Wood
Fireplaces Number 1
Fireplaces Type Gas Log, Gas Starter
Fireplace Yes
Appliance Gas Cooktop, Dishwasher, Disposal, Free-Standing Gas Range, Microwave, Self Cleaning Oven, Convection Oven, Gas Oven, Tankless Water Heater
Laundry 1st Floor, Walk-in, Laundry Room
Exterior
Parking Features Attached, Paved, Garage Door Opener, Key Pad Entry
Garage Spaces 2.0
Fence Fenced
Pool In Ground
Community Features Common Areas, Street Lights, Playground, Pool, Sidewalks
Utilities Available Underground Utilities, Cable Available
Roof Type Composition
Garage Yes
Building
Lot Description 1/2 Acre or Less, Few Trees, Wooded
Story 1
Foundation Slab
Sewer Public Sewer
Water Public, Greenville
Architectural Style Ranch, Craftsman
Schools
Elementary Schools Rudolph Gordon
Middle Schools Hillcrest
High Schools Hillcrest
Others
HOA Fee Include None
Read Less Info
Want to know what your home might be worth? Contact us for a FREE valuation!

Our team is ready to help you sell your home for the highest possible price ASAP
Bought with RE/MAX Moves Simpsonville






