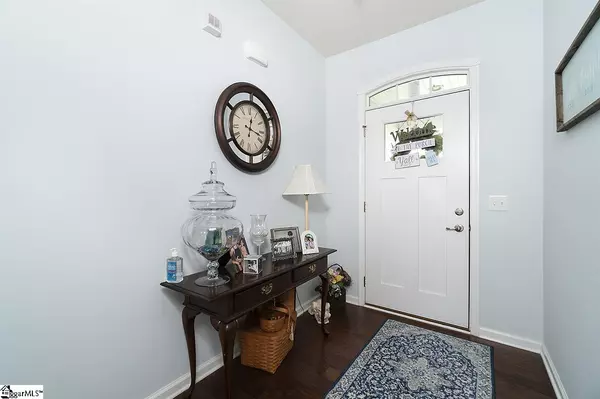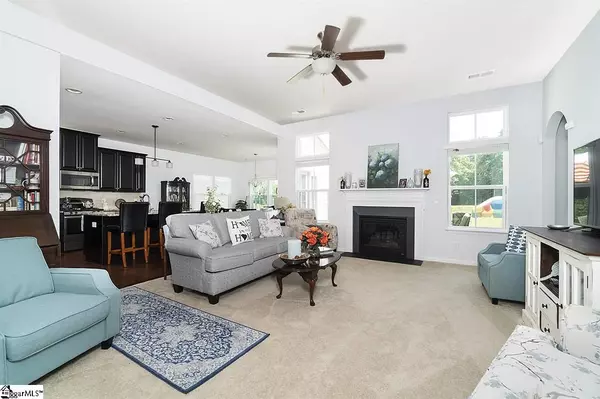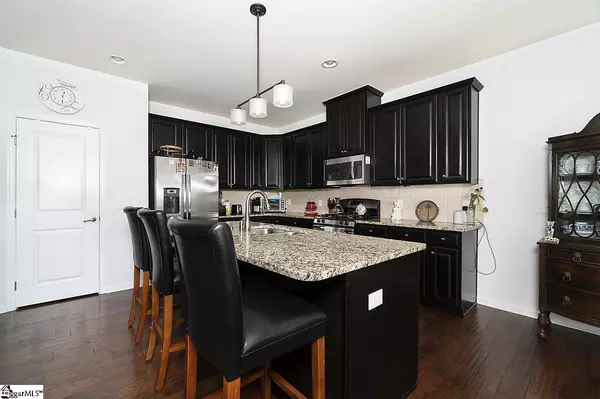$282,000
$280,000
0.7%For more information regarding the value of a property, please contact us for a free consultation.
3 Beds
2 Baths
1,865 SqFt
SOLD DATE : 10/23/2020
Key Details
Sold Price $282,000
Property Type Single Family Home
Sub Type Single Family Residence
Listing Status Sold
Purchase Type For Sale
Square Footage 1,865 sqft
Price per Sqft $151
Subdivision Kelsey Glen
MLS Listing ID 1426911
Sold Date 10/23/20
Style Traditional
Bedrooms 3
Full Baths 2
HOA Fees $37/ann
HOA Y/N yes
Annual Tax Amount $1,275
Lot Size 10,454 Sqft
Property Description
Won't Last Long!! Fabulous, neutral, move-in ready and conveniently located near Five Forks in family-friendly Kelsey Glen. This lovingly maintained home has a relaxing rocking chair front porch, open floor plan with lots of natural light and a private patio overlooking the beautiful, flat, parklike back yard bordering a wooded area. Desirable split bedroom plan with the owner's suite separated from the secondary bedrooms. Large kitchen open to the great room with gas range, granite countertops, a large island with bar area, and lots of storage. Hardwood floors. Fireplace with gas logs. Dual sinks in the owner's bath. Too many great features to list - schedule your appointment today!
Location
State SC
County Greenville
Area 032
Rooms
Basement None
Interior
Interior Features High Ceilings, Ceiling Fan(s), Ceiling Cathedral/Vaulted, Ceiling Smooth, Tray Ceiling(s), Granite Counters, Open Floorplan, Walk-In Closet(s), Pantry
Heating Forced Air, Natural Gas
Cooling Central Air, Electric
Flooring Carpet, Ceramic Tile, Wood
Fireplaces Number 1
Fireplaces Type Gas Log, Masonry
Fireplace Yes
Appliance Dishwasher, Disposal, Free-Standing Gas Range, Microwave, Gas Water Heater
Laundry Walk-in, Laundry Room
Exterior
Parking Features Attached, Paved, Garage Door Opener
Garage Spaces 2.0
Community Features Clubhouse, Common Areas, Street Lights, Playground, Pool
Utilities Available Underground Utilities, Cable Available
Roof Type Composition
Garage Yes
Building
Lot Description 1/2 Acre or Less, Few Trees
Story 1
Foundation Slab
Sewer Public Sewer
Water Public, Ft. Inn
Architectural Style Traditional
Schools
Elementary Schools Rudolph Gordon
Middle Schools Hillcrest
High Schools Hillcrest
Others
HOA Fee Include None
Read Less Info
Want to know what your home might be worth? Contact us for a FREE valuation!

Our team is ready to help you sell your home for the highest possible price ASAP
Bought with RE/MAX RESULTS






