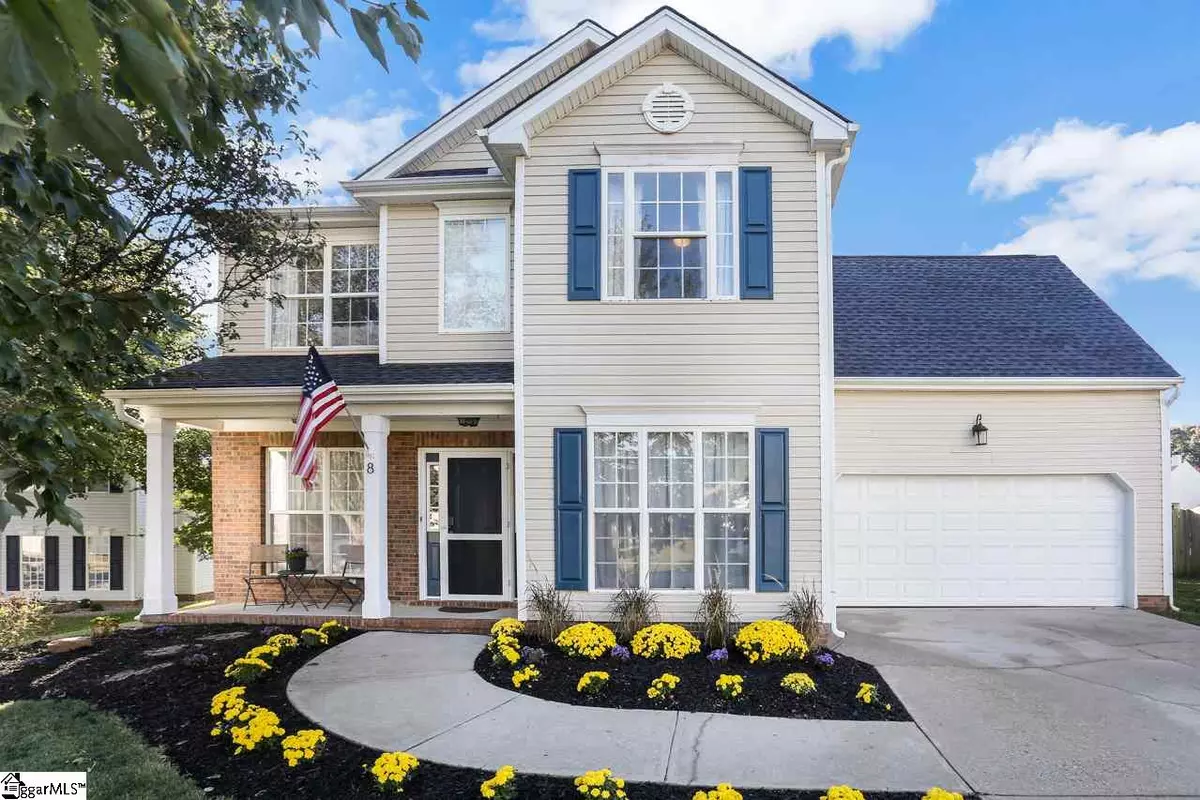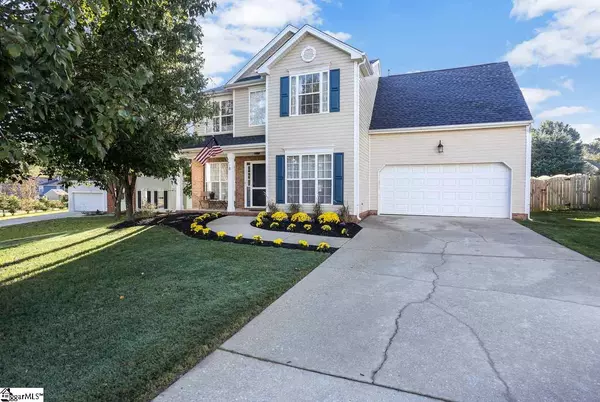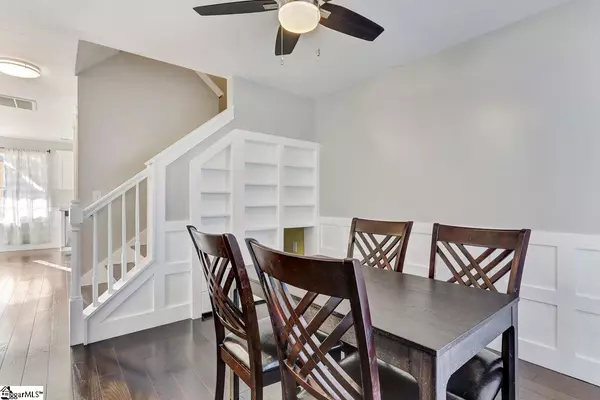$235,000
$235,000
For more information regarding the value of a property, please contact us for a free consultation.
4 Beds
3 Baths
1,931 SqFt
SOLD DATE : 11/20/2020
Key Details
Sold Price $235,000
Property Type Single Family Home
Sub Type Single Family Residence
Listing Status Sold
Purchase Type For Sale
Square Footage 1,931 sqft
Price per Sqft $121
Subdivision Fairview Lake
MLS Listing ID 1428661
Sold Date 11/20/20
Style Ranch
Bedrooms 4
Full Baths 2
Half Baths 1
HOA Fees $36/ann
HOA Y/N yes
Year Built 1999
Annual Tax Amount $1,023
Lot Dimensions 104 x 223 x 59 x 191
Property Description
Prime location in Simpsonville, surrounded by restaurants, grocery stores and retail, yet tucked away in a cul de sac. This 4 Br, 2.5 bath home is what you have been looking for. Rocking chair front porch leads into this beautiful home full of natural light. Details have been added to this home that makes it feel like a million dollars. Warm hardwood flooring throughout the home with custom wainscoting and trim in the main living areas of the first floor. The dining room has custom cabinetry and a “secret” room under the stairs that can be used for a children’s library, play room or hideout. The living room boasts a whitewashed fireplace with gas logs for those cool nights by the fire. Updated kitchen has stylish white countertops, stainless steel appliances and a sink overlooking the amazing backyard. Half bath down for your guests as well. Upstairs, you’ll find a stunning master with vaulted wood ceilings and en suite along with 3 bedrooms, a full bath and the laundry room. Bedroom 4 has plenty of room for office space for the whole family - perfect for working from home or virtual schooling. Last but not least in anyway is the backyard space, perfect for entertaining and enjoying time off with family and friends. There is a covered bar area with a concrete countertop and rock accent wall, leading to a shaded canopy covering part of the deck, yet leaving space to soak up the sun. Massive fenced in backyard has plenty of room to run and play. The community features pool, fishing pond, 2 playgrounds, skatepark, soccer field and walking trail. Don’t miss this opportunity!
Location
State SC
County Greenville
Area 041
Rooms
Basement None
Interior
Interior Features Ceiling Fan(s), Ceiling Smooth, Walk-In Closet(s), Laminate Counters, Pantry
Heating Natural Gas
Cooling Central Air, Electric
Flooring Wood, Laminate
Fireplaces Number 1
Fireplaces Type Gas Log
Fireplace Yes
Appliance Dishwasher, Disposal, Microwave, Refrigerator, Free-Standing Electric Range, Gas Water Heater
Laundry 2nd Floor, Laundry Closet, Electric Dryer Hookup, Laundry Room
Exterior
Garage Attached, Paved, Garage Door Opener
Garage Spaces 2.0
Fence Fenced
Community Features Athletic Facilities Field, Clubhouse, Common Areas, Street Lights, Recreational Path, Playground, Pool, Neighborhood Lake/Pond
Utilities Available Underground Utilities, Cable Available
Roof Type Architectural
Parking Type Attached, Paved, Garage Door Opener
Garage Yes
Building
Lot Description 1/2 Acre or Less, Cul-De-Sac, Few Trees
Story 2
Foundation Slab
Sewer Public Sewer
Water Public, Greenville
Architectural Style Ranch
Schools
Elementary Schools Bryson
Middle Schools Bryson
High Schools Hillcrest
Others
HOA Fee Include None
Read Less Info
Want to know what your home might be worth? Contact us for a FREE valuation!

Our team is ready to help you sell your home for the highest possible price ASAP
Bought with Jeff Cook Real Estate -Upstate







