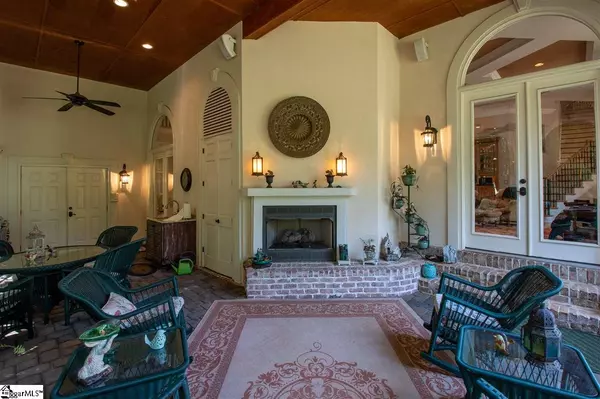$1,150,000
$1,199,681
4.1%For more information regarding the value of a property, please contact us for a free consultation.
5 Beds
6 Baths
7,033 SqFt
SOLD DATE : 12/10/2020
Key Details
Sold Price $1,150,000
Property Type Single Family Home
Sub Type Single Family Residence
Listing Status Sold
Purchase Type For Sale
Square Footage 7,033 sqft
Price per Sqft $163
Subdivision Kilgore Plantation
MLS Listing ID 1422832
Sold Date 12/10/20
Style Traditional
Bedrooms 5
Full Baths 4
Half Baths 2
HOA Fees $83/ann
HOA Y/N yes
Year Built 2001
Annual Tax Amount $5,308
Lot Size 1.040 Acres
Lot Dimensions 149 x 320 x 158 x 78 x 267
Property Description
Welcome home to 208 Sanders Place in Kilgore Plantation! Over 7000 sq feet, all above grade (no basement) on lush, level, acre lot featuring beautiful gardens in quiet cut de sac. Ideal location: 3 minutes to Five Forks shopping & dining, 25 minutes to Greenville's dynamic Downtown, districted to excellent local schools. 4 car garage! 4 fireplaces! Billiard Room, Home Theater PLUS Bonus/Rec. BRAND NEW ROOF, new HVAC 2017, and encapsulated crawl space for additional DRY storage. Fabulous outdoor living space on covered porch, with outdoor fireplace & grilling kitchen. Interiors feature high ceilings, generous gathering spaces, study with fireplace, formal dining, OPEN granite kitchen with gas cooking, and a master suite that rivals your favorite hotel suite. 24 HOUR NOTICE. Showings ltd to serious, qualified buyers.
Location
State SC
County Greenville
Area 031
Rooms
Basement None
Interior
Interior Features 2 Story Foyer, 2nd Stair Case, Bookcases, High Ceilings, Ceiling Fan(s), Ceiling Cathedral/Vaulted, Ceiling Smooth, Tray Ceiling(s), Central Vacuum, Granite Counters, Countertops-Solid Surface, Open Floorplan, Walk-In Closet(s), Wet Bar
Heating Forced Air, Multi-Units, Natural Gas
Cooling Central Air, Electric, Multi Units
Flooring Carpet, Ceramic Tile, Wood, Stone
Fireplaces Number 4
Fireplaces Type Gas Log, Outside
Fireplace Yes
Appliance Down Draft, Gas Cooktop, Dishwasher, Disposal, Freezer, Free-Standing Gas Range, Microwave, Self Cleaning Oven, Convection Oven, Oven, Refrigerator, Other, Electric Oven, Ice Maker, Wine Cooler, Gas Water Heater
Laundry Sink, 1st Floor, Walk-in, Electric Dryer Hookup, Stackable Accommodating, Laundry Room, Gas Dryer Hookup
Exterior
Exterior Feature Outdoor Fireplace, Outdoor Kitchen
Garage Attached, Circular Driveway, Paved, Garage Door Opener, Side/Rear Entry, Yard Door
Garage Spaces 4.0
Fence Fenced
Community Features Street Lights, Playground, Pool, Tennis Court(s)
Utilities Available Underground Utilities
Roof Type Architectural
Parking Type Attached, Circular Driveway, Paved, Garage Door Opener, Side/Rear Entry, Yard Door
Garage Yes
Building
Lot Description 1 - 2 Acres, Cul-De-Sac, Few Trees, Sprklr In Grnd-Partial Yd
Story 2
Foundation Crawl Space
Sewer Septic Tank
Water Public, Greenville Water
Architectural Style Traditional
Schools
Elementary Schools Oakview
Middle Schools Beck
High Schools J. L. Mann
Others
HOA Fee Include None
Read Less Info
Want to know what your home might be worth? Contact us for a FREE valuation!

Our team is ready to help you sell your home for the highest possible price ASAP
Bought with BHHS C Dan Joyner - Midtown







