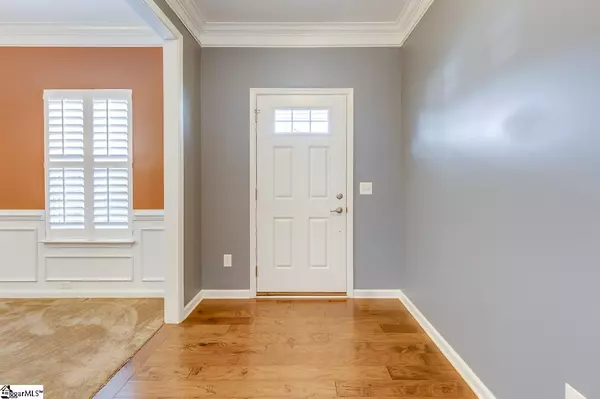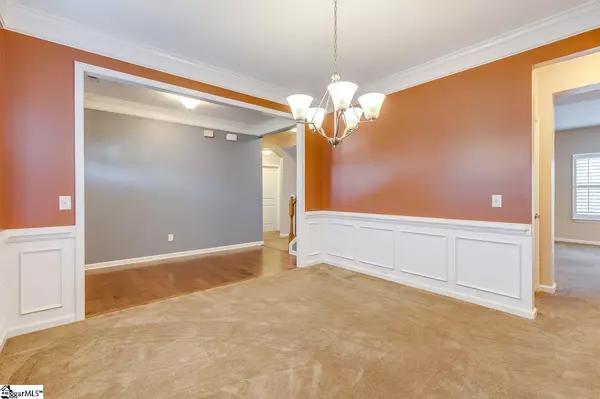$330,000
$329,000
0.3%For more information regarding the value of a property, please contact us for a free consultation.
5 Beds
3 Baths
2,928 SqFt
SOLD DATE : 02/05/2021
Key Details
Sold Price $330,000
Property Type Single Family Home
Sub Type Single Family Residence
Listing Status Sold
Purchase Type For Sale
Square Footage 2,928 sqft
Price per Sqft $112
Subdivision Kelsey Glen
MLS Listing ID 1435036
Sold Date 02/05/21
Style Traditional
Bedrooms 5
Full Baths 3
HOA Fees $37/ann
HOA Y/N yes
Annual Tax Amount $1,334
Lot Size 0.320 Acres
Property Description
LOCATION, TOP SCHOOLS, LIKE NEW, and a POOL! This Simpsonville 5-bedroom, 3 bath home is everything you have been looking for and is ready for your family to call home. The home is beautifully landscaped and well maintained nestled in a quiet cul-de-sac setting. As you enter you will notice the beautiful wood plank floors in the entry and kitchen. The dining room to your right has chair rail and large windows. The large living room flows perfectly between the kitchen and dining. The home is wired for surround sound and features stunning plantation shutters throughout the main level. The living room has a gas log fireplace. The kitchen has plenty of beautiful wood cabinets, granite counters, and a large center island and walk-in pantry. The breakfast area offers great views to the beautiful back yard that has stunning private views all 4 seasons. The first floor has a full bedroom and a large full bath that features tiled floors and shower. There is an additional room downstairs that can be used for an office, playroom or workout room. The home is wired for surround sound. Upstairs you will enjoy a large master suite plus three additional bedrooms and a full bath. The large master suite offers a walk-in closet and en-suite with dual sinks, garden tub and glass enclosed shower. Upstairs you also have an oversized laundry room with a wash sink and linen closets. The backyard oasis features and in-ground saltwater pool with a water feature and an extended concrete patio. There is also a large side yard that is perfect for gardening and a kid play set. This space is sure to brings endless fun with the family and will make entertaining easy! There is even an outdoor gas line installed so just bring the grill and start grilling! This amazing home will not last so come on over to 360 Kelsey Glen Lane and see for yourself and be the one to call this HOME!
Location
State SC
County Greenville
Area 032
Rooms
Basement None
Interior
Interior Features Ceiling Fan(s), Ceiling Smooth, Granite Counters, Open Floorplan, Tub Garden, Pantry
Heating Electric, Forced Air
Cooling Central Air, Electric
Flooring Carpet, Wood, Vinyl
Fireplaces Number 1
Fireplaces Type Gas Log, Screen
Fireplace Yes
Appliance Gas Cooktop, Dishwasher, Disposal, Free-Standing Gas Range, Gas Oven, Microwave, Gas Water Heater, Tankless Water Heater
Laundry 2nd Floor, Walk-in
Exterior
Parking Features Attached, Paved, Garage Door Opener
Garage Spaces 2.0
Pool In Ground
Community Features Pool, Sidewalks
Utilities Available Underground Utilities, Cable Available
Roof Type Composition
Garage Yes
Building
Lot Description 1/2 Acre or Less, Cul-De-Sac
Story 2
Foundation Slab
Sewer Public Sewer
Water Public
Architectural Style Traditional
Schools
Elementary Schools Rudolph Gordon
Middle Schools Rudolph Gordon
High Schools Hillcrest
Others
HOA Fee Include Restrictive Covenants
Read Less Info
Want to know what your home might be worth? Contact us for a FREE valuation!

Our team is ready to help you sell your home for the highest possible price ASAP
Bought with The Ponce Realty Group LLC 3






