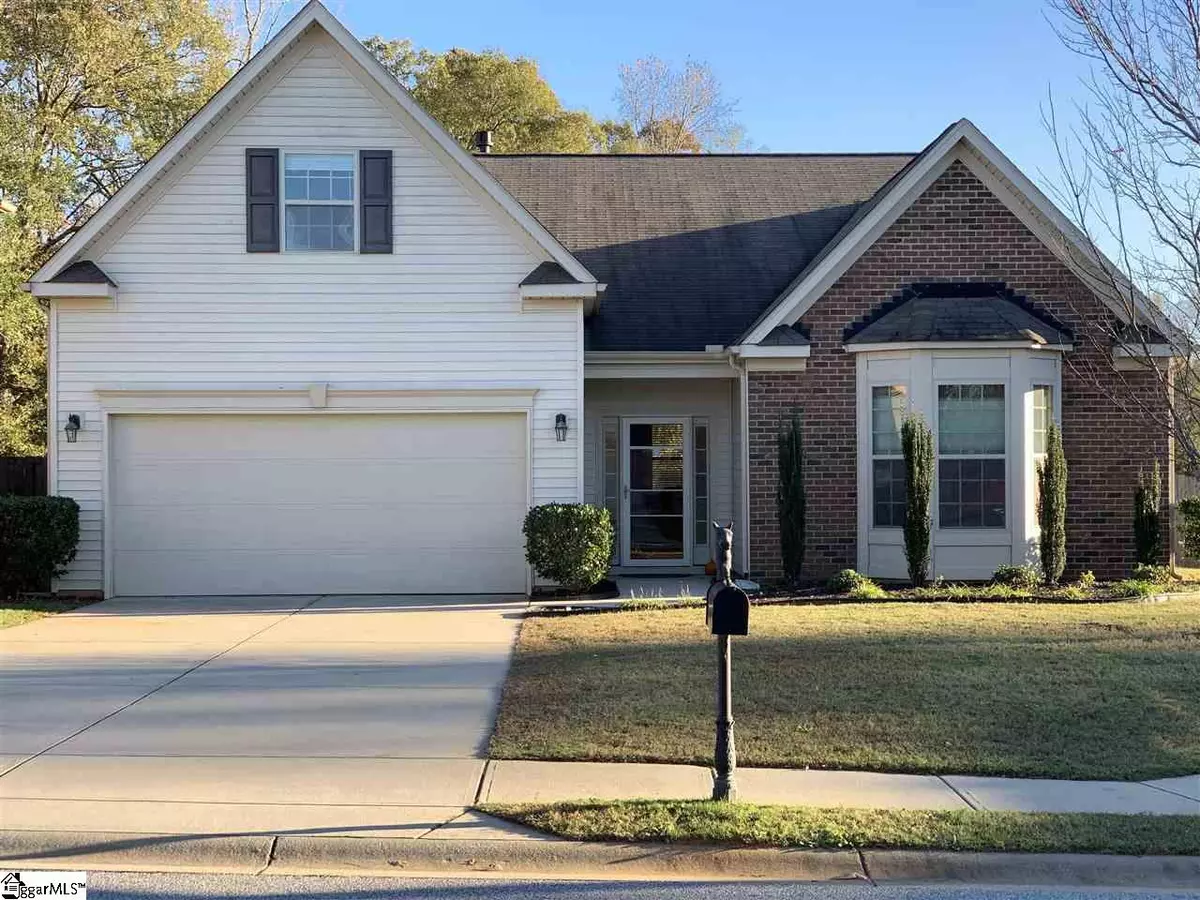$252,000
$255,000
1.2%For more information regarding the value of a property, please contact us for a free consultation.
3 Beds
2 Baths
2,170 SqFt
SOLD DATE : 03/24/2021
Key Details
Sold Price $252,000
Property Type Single Family Home
Sub Type Single Family Residence
Listing Status Sold
Purchase Type For Sale
Square Footage 2,170 sqft
Price per Sqft $116
Subdivision Lansdowne At Remington
MLS Listing ID 1431930
Sold Date 03/24/21
Style Ranch
Bedrooms 3
Full Baths 2
HOA Fees $37/ann
HOA Y/N yes
Year Built 2012
Annual Tax Amount $1,246
Lot Size 8,712 Sqft
Property Description
Come and see this beautiful three-bedroom, two bath Ranch home. The home features: Brick accents, the open floor plan with high ceilings throughout the home allows for easy entertaining and the split bedroom plan is perfect for privacy for guests or children. The kitchen features New Dishwasher and Microwave, with a pantry granite counter tops and lots of cabinet space. New laminate floors in the living entry way and the two front bedrooms. There are ceiling fans in all the bedrooms. The large master bedroom has high ceilings, walk in closet and a great sitting area. Master Bath has double sinks, garden tub and a separate shower. The upstairs bonus room is a great place for a man cave, media room or playroom. There is a fenced back yard with a covered porch for barbecue and entertaining. There is a community pool, playground and Library. All this in the sought-after Lansdowne at Remington subdivision. Close to restaurants, shopping etc.
Location
State SC
County Greenville
Area 041
Rooms
Basement None
Interior
Interior Features Ceiling Fan(s), Ceiling Cathedral/Vaulted, Granite Counters, Open Floorplan
Heating Natural Gas
Cooling Central Air, Electric, Damper Controlled
Flooring Carpet, Laminate, Vinyl
Fireplaces Number 1
Fireplaces Type Gas Log
Fireplace Yes
Appliance Dishwasher, Disposal, Free-Standing Electric Range, Microwave, Gas Water Heater
Laundry 1st Floor, Walk-in, Laundry Room
Exterior
Garage Attached, Paved
Garage Spaces 2.0
Fence Fenced
Community Features Common Areas, Street Lights, Playground, Pool
Utilities Available Cable Available
Roof Type Composition
Parking Type Attached, Paved
Garage Yes
Building
Lot Description 1/2 Acre or Less, Corner Lot, Few Trees
Story 1
Foundation Slab
Sewer Public Sewer
Water Public, Greenville
Architectural Style Ranch
Schools
Elementary Schools Ellen Woodside
Middle Schools Woodmont
High Schools Woodmont
Others
HOA Fee Include None
Read Less Info
Want to know what your home might be worth? Contact us for a FREE valuation!

Our team is ready to help you sell your home for the highest possible price ASAP
Bought with Keller Williams Grv Upst







