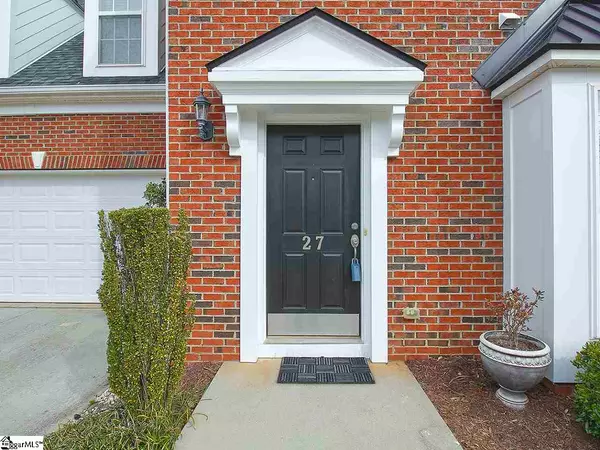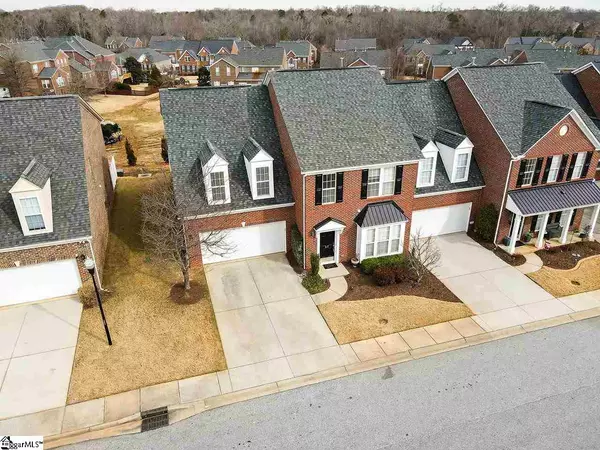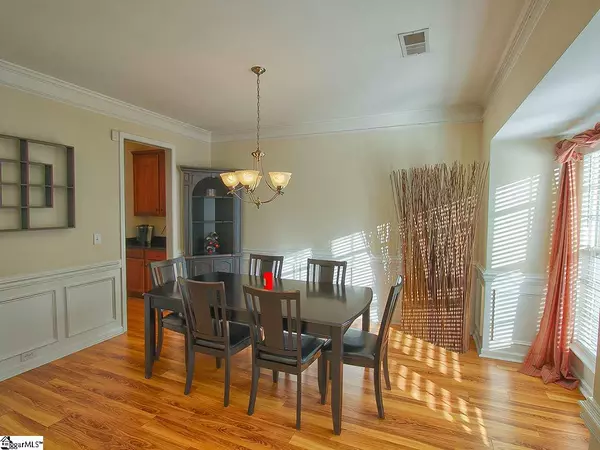$311,900
$319,900
2.5%For more information regarding the value of a property, please contact us for a free consultation.
4 Beds
4 Baths
3,121 SqFt
SOLD DATE : 04/28/2021
Key Details
Sold Price $311,900
Property Type Townhouse
Sub Type Townhouse
Listing Status Sold
Purchase Type For Sale
Square Footage 3,121 sqft
Price per Sqft $99
Subdivision Townes At Highgrove
MLS Listing ID 1436811
Sold Date 04/28/21
Style Traditional
Bedrooms 4
Full Baths 3
Half Baths 1
HOA Fees $75/ann
HOA Y/N yes
Annual Tax Amount $1,728
Lot Size 3,920 Sqft
Property Description
Move-in ready full brick, end-unit townhouse with approximately 3000 square feet, 4 bedrooms, and 3.5 bathrooms, and the owner's suite on the main level. Highgrove Estates is one of the premier communities in the Five Forks area, and the Townes at Highgrove offers all the benefits of townhome living, and with the size that you'd come to expect from a detached home, but at a fraction of the cost. The main level offers a bright, open floor-plan, with lots of natural light, that features a formal dining room, powder room, butlers pantry, a kitchen with granite counters, an additional breakfast area, a great room with vaulted ceilings, and the first-level owner's suite. The owner's bath has been re-done with an oversized tile shower with bench, and frameless glass doors. The second level offers an extremely functional floor plan - a loft area that's ideal for a home office, plus 2 additional bedrooms, 2 full bathrooms, and a bonus room. The owners had the builder add the additional bathroom upstairs, and a closet to the bonus room, giving someone the option to utilize that room as either a bonus room or a 4th bedroom if needed. The neighborhood has the full slate of amenities that you won't find in most neighborhoods anymore - pool, sidewalks, tennis court, a cabana that can be rented by the homeowners for get-togethers or events, and a large common area! This townhome backs to the common area (which the HOA is in the process of improving), so there are no homes right behind you, and its also an end-unit! If you're a pet owner you'll love the pet-friendly, more durable flooring that the owners added on the main level. Other upgrades include a dual zone HVAC, pre-wire for a speaker system in the bonus room, iron balusters on the stairs, and so much more! Make an appointment to see this home today.
Location
State SC
County Greenville
Area 031
Rooms
Basement None
Interior
Interior Features 2 Story Foyer, High Ceilings, Ceiling Fan(s), Ceiling Cathedral/Vaulted, Ceiling Smooth, Granite Counters, Tub Garden, Walk-In Closet(s), Pantry
Heating Forced Air, Natural Gas, Damper Controlled
Cooling Central Air, Electric, Damper Controlled
Flooring Carpet, Laminate
Fireplaces Type None
Fireplace Yes
Appliance Dishwasher, Disposal, Free-Standing Gas Range, Electric Oven, Gas Water Heater
Laundry 1st Floor, Walk-in, Laundry Room
Exterior
Garage Attached, Paved
Garage Spaces 2.0
Community Features Common Areas, Street Lights, Pool, Sidewalks, Tennis Court(s), Lawn Maintenance, Landscape Maintenance
Roof Type Architectural
Parking Type Attached, Paved
Garage Yes
Building
Story 2
Foundation Slab
Sewer Public Sewer
Water Public, Greenville Water
Architectural Style Traditional
Schools
Elementary Schools Monarch
Middle Schools Beck
High Schools J. L. Mann
Others
HOA Fee Include Common Area Ins., Maintenance Structure, Maintenance Grounds, Pool, Street Lights, Trash, Termite Contract, By-Laws, Restrictive Covenants
Read Less Info
Want to know what your home might be worth? Contact us for a FREE valuation!

Our team is ready to help you sell your home for the highest possible price ASAP
Bought with Keller Williams DRIVE







