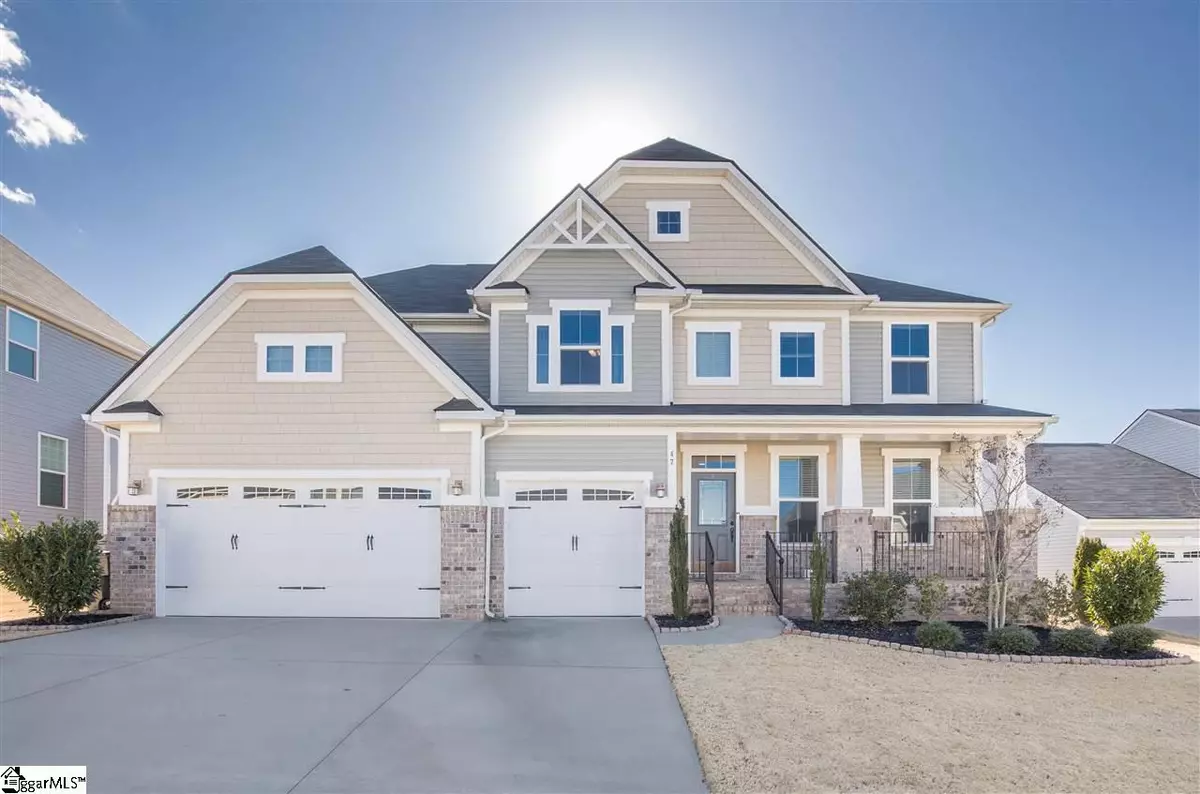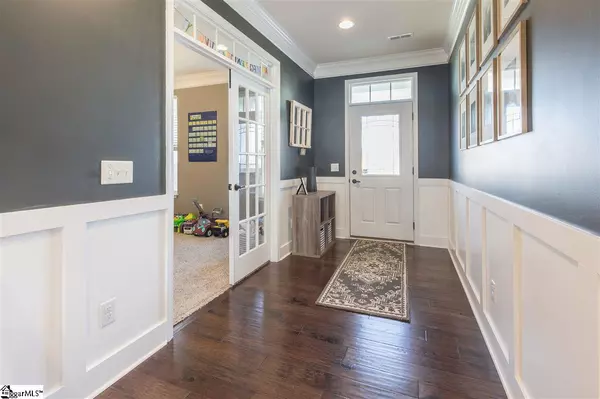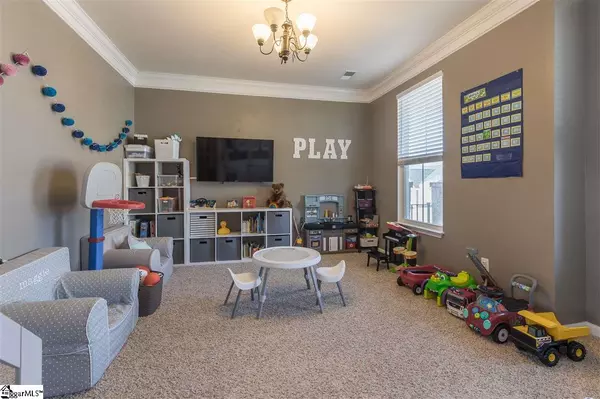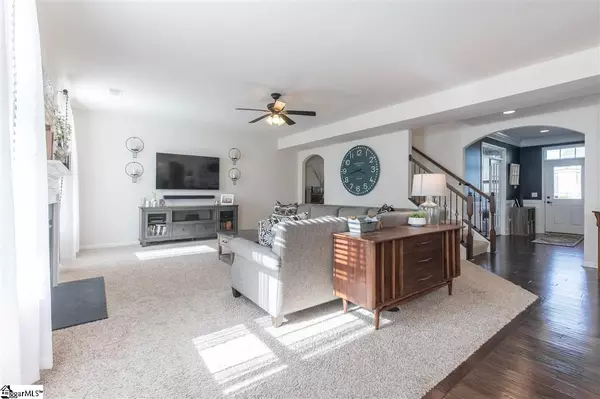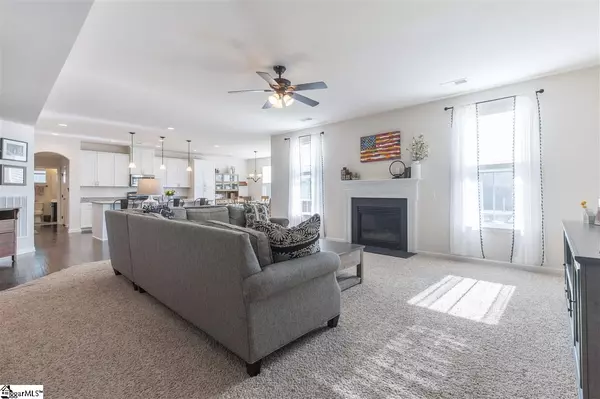$400,000
$369,900
8.1%For more information regarding the value of a property, please contact us for a free consultation.
5 Beds
3 Baths
3,700 SqFt
SOLD DATE : 04/30/2021
Key Details
Sold Price $400,000
Property Type Single Family Home
Sub Type Single Family Residence
Listing Status Sold
Purchase Type For Sale
Square Footage 3,700 sqft
Price per Sqft $108
Subdivision Kelsey Glen
MLS Listing ID 1439010
Sold Date 04/30/21
Style Craftsman
Bedrooms 5
Full Baths 3
HOA Fees $36/ann
HOA Y/N yes
Year Built 2016
Annual Tax Amount $1,825
Lot Size 0.270 Acres
Property Description
Look no further! This is the one! Amazing 5BR, 3BA PLUS office and bonus! 3 car garage. As you enter front foyer, the home office is to the right and separated by French doors. Currently being used as a playroom. Continue into the "hub" of the home which is the stunning kitchen, family room, and breakfast room areas. A perfect space for a large gathering of friends/neighbors or a quiet family get-together. The chefs kitchen has gorgeous shaker style cabinets, granite countertops, stainless appliances, gas cooktop, subway tile backsplash, recessed lighting, pendant lights and a massive island which accommodates stool seating. The kitchen flows nicely into both the breakfast area and family room, both having large windows which allows tons of natural light in. Off the kitchen is a main level guest suite, complete with a full bath. Perfect for aging parents or those not wanting to climb stairs. A "drop zone" is just inside the garage door which provides organization for coats, backpacks, keys, phones, etc. Upstairs is the master, 3 additional secondary bedrooms, and a bonus room. The master is oversized and has 2 walk-in closets and an on-suite which has dual vanities, spa-like tub and separate tiled shower with glass enclosure. A true retreat from a busy day! The secondary bedrooms are large and each have their own walk-in closets. The bonus room is perfect for flex room or man cave. The tranquil backyard setting is accessed thru the French door off the breakfast room. Step onto the newly constructed stone paver patio --complete with a firepit. Bring the makings for S'mores. The level, fenced, super private backyard backs up to trees! Perfect for kid play. Don't miss the 3 car garage. An amazing space for storage or a workshop. WELCOME HOME!
Location
State SC
County Greenville
Area 032
Rooms
Basement None
Interior
Interior Features High Ceilings, Ceiling Fan(s), Ceiling Smooth, Tray Ceiling(s), Granite Counters, Open Floorplan, Tub Garden, Walk-In Closet(s)
Heating Forced Air, Natural Gas
Cooling Central Air, Electric
Flooring Carpet, Ceramic Tile, Wood
Fireplaces Number 1
Fireplaces Type Gas Log
Fireplace Yes
Appliance Gas Cooktop, Dishwasher, Disposal, Dryer, Self Cleaning Oven, Refrigerator, Washer, Gas Oven, Microwave, Tankless Water Heater
Laundry 2nd Floor, Walk-in, Laundry Room
Exterior
Exterior Feature Outdoor Fireplace
Parking Features Attached, Paved, Garage Door Opener, Key Pad Entry
Garage Spaces 3.0
Fence Fenced
Community Features Clubhouse, Common Areas, Street Lights, Playground, Pool, Sidewalks, Dog Park
Utilities Available Cable Available
Roof Type Composition
Garage Yes
Building
Lot Description 1/2 Acre or Less, Sidewalk
Story 2
Foundation Slab
Sewer Public Sewer
Water Public, Greenville
Architectural Style Craftsman
Schools
Elementary Schools Rudolph Gordon
Middle Schools Rudolph Gordon
High Schools Hillcrest
Others
HOA Fee Include None
Read Less Info
Want to know what your home might be worth? Contact us for a FREE valuation!

Our team is ready to help you sell your home for the highest possible price ASAP
Bought with Coldwell Banker Caine/Williams

