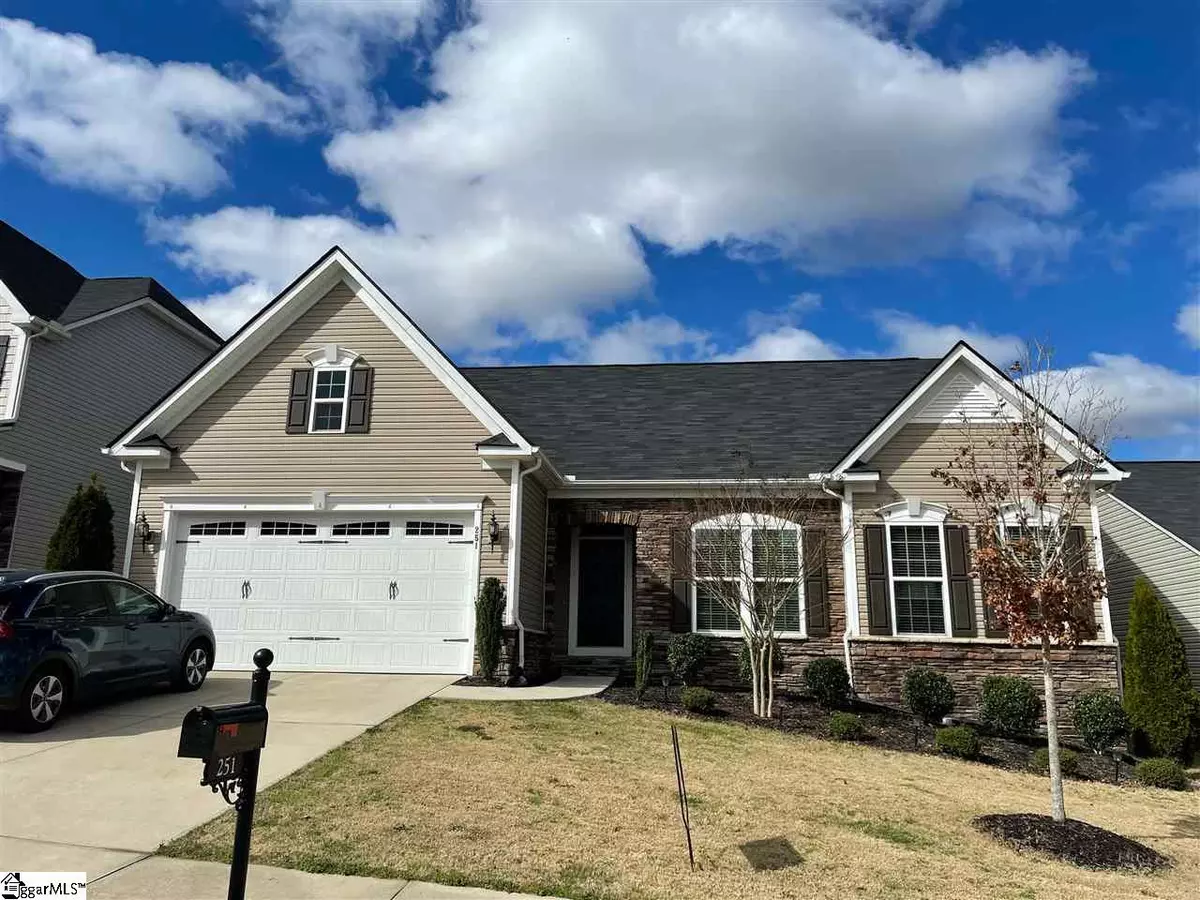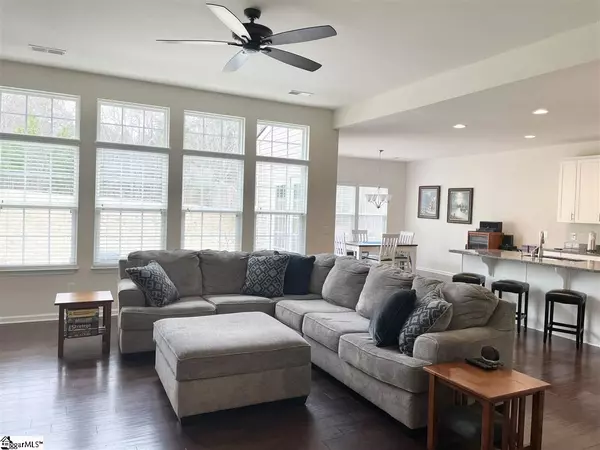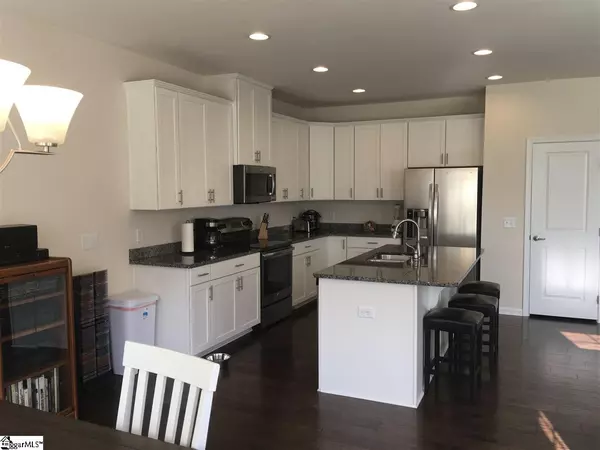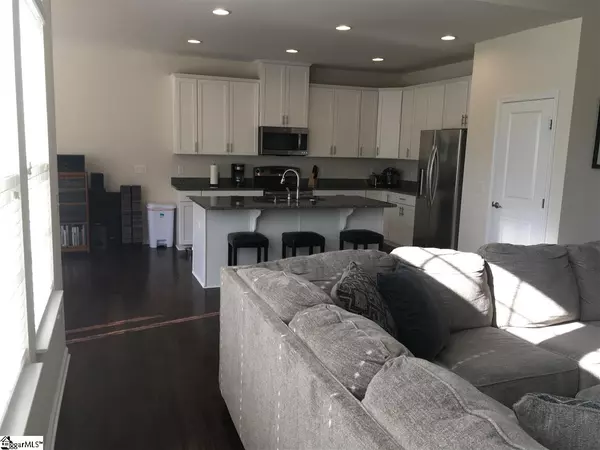$285,000
$275,000
3.6%For more information regarding the value of a property, please contact us for a free consultation.
3 Beds
2 Baths
1,898 SqFt
SOLD DATE : 04/30/2021
Key Details
Sold Price $285,000
Property Type Single Family Home
Sub Type Single Family Residence
Listing Status Sold
Purchase Type For Sale
Square Footage 1,898 sqft
Price per Sqft $150
Subdivision Kelsey Glen
MLS Listing ID 1439869
Sold Date 04/30/21
Style Ranch
Bedrooms 3
Full Baths 2
HOA Fees $36/ann
HOA Y/N yes
Year Built 2016
Annual Tax Amount $1,502
Lot Size 0.280 Acres
Property Description
This Simpsonville ranch is in like new condition and move-in ready. Stone and vinyl façade with good curb appeal. Large open floor plan thatincludes hand-scraped hardwood floors, archways, high ceilings, and a neutral color scheme. Lots of windows overlooking the backyard. Granitecountertops with a center island and white cabinetry in kitchen. Very large master suite with tray ceiling and French doors opening to patio. Tiledmaster bath with double sinks and large walk-in closet. Amenities include central vacuum system, tankless water heater, alarm system, and full-yard sprinkler system.
Location
State SC
County Greenville
Area 032
Rooms
Basement None
Interior
Interior Features High Ceilings, Ceiling Blown, Ceiling Cathedral/Vaulted, Central Vacuum, Granite Counters, Open Floorplan, Walk-In Closet(s), Split Floor Plan, Pantry
Heating Forced Air, Natural Gas
Cooling Central Air, Electric
Flooring Carpet, Ceramic Tile, Wood
Fireplaces Type None
Fireplace Yes
Appliance Dishwasher, Disposal, Self Cleaning Oven, Electric Oven, Range, Microwave, Gas Water Heater, Tankless Water Heater
Laundry 1st Floor, Walk-in, Electric Dryer Hookup, Laundry Room
Exterior
Parking Features Attached, Paved, Garage Door Opener
Garage Spaces 2.0
Community Features Common Areas, Playground, Pool, Sidewalks, Dog Park
Utilities Available Underground Utilities, Cable Available
Roof Type Composition
Garage Yes
Building
Lot Description 1/2 Acre or Less, Cul-De-Sac, Sloped, Sprklr In Grnd-Full Yard
Story 1
Foundation Slab
Sewer Public Sewer
Water Public, Greenville Water
Architectural Style Ranch
Schools
Elementary Schools Rudolph Gordon
Middle Schools Hillcrest
High Schools Hillcrest
Others
HOA Fee Include Pool, Recreation Facilities, Street Lights, Parking, Restrictive Covenants
Read Less Info
Want to know what your home might be worth? Contact us for a FREE valuation!

Our team is ready to help you sell your home for the highest possible price ASAP
Bought with Jeff Cook Real Estate LLC






