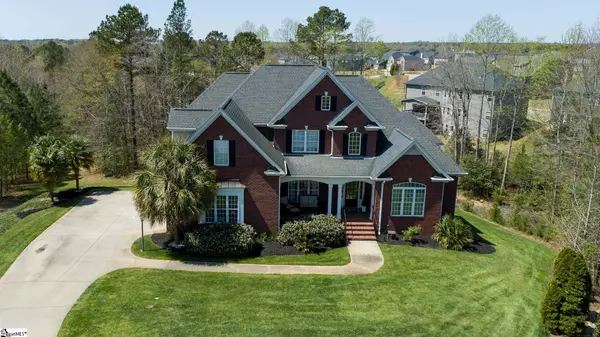$595,000
$605,000
1.7%For more information regarding the value of a property, please contact us for a free consultation.
5 Beds
5 Baths
6,042 SqFt
SOLD DATE : 05/17/2021
Key Details
Sold Price $595,000
Property Type Single Family Home
Sub Type Single Family Residence
Listing Status Sold
Purchase Type For Sale
Square Footage 6,042 sqft
Price per Sqft $98
Subdivision Weatherstone
MLS Listing ID 1440371
Sold Date 05/17/21
Style Traditional
Bedrooms 5
Full Baths 4
Half Baths 1
HOA Fees $50/ann
HOA Y/N yes
Year Built 2007
Annual Tax Amount $3,333
Lot Size 1.040 Acres
Property Description
This 6,042 sq ft home is one of the largest ever offered for sale in Weatherstone. As you walk into two story foyer, the formal dining room to the left is huge and has ample room for all your family gatherings. To the right, a private office/living room is ready for your virtual meetings. The great room featuring soaring ceiling, custom-made built-ins, and fireplace with gas starter is perfect for those cozy evenings or for entertaining large groups as it flows into the breakfast and kitchen with plenty of storage, gas range, wall oven, beautiful granite counters and large pantry. Just off the kitchen is a keeping room with gas fireplace. Also on the main floor is the Master Suite with access to the deck. Master Bathroom features garden tub, oversized tiled shower, and his & her closets. Upstairs you'll find three bedrooms, bonus room (with walk-in closet and could be considered a 6th bedroom), and two full bathrooms. Two bedrooms share Jack/Jill full bathroom while the third bedroom has a private full bath. And, that's not all! Walk downstairs and you'll fall in love with this entertaining area! The owners have gone all out here with a great rec room with a full bar area featuring a dishwasher, small fridge, sink and surround sound wired. Also downstairs is a full bedroom and full bathroom. 6 Ethernet jacks and RG6 Multimedia wiring throughout home. This home sits on 1.04 acres; Trust me, all your friends are going to be envious!
Location
State SC
County Greenville
Area 041
Rooms
Basement Partially Finished, Full, Walk-Out Access, Interior Entry
Interior
Interior Features 2 Story Foyer, Bookcases, High Ceilings, Ceiling Fan(s), Ceiling Cathedral/Vaulted, Tray Ceiling(s), Granite Counters, Open Floorplan, Tub Garden, Walk-In Closet(s), Wet Bar, Coffered Ceiling(s), Pantry
Heating Forced Air, Multi-Units, Natural Gas
Cooling Central Air, Electric, Multi Units
Flooring Brick, Carpet, Ceramic Tile, Wood, Other
Fireplaces Number 2
Fireplaces Type Gas Log, Gas Starter
Fireplace Yes
Appliance Gas Cooktop, Dishwasher, Disposal, Refrigerator, Electric Oven, Microwave, Electric Water Heater, Gas Water Heater
Laundry 1st Floor, In Basement, Walk-in, Laundry Room
Exterior
Exterior Feature Balcony
Garage Attached, Parking Pad, Paved, Garage Door Opener, Side/Rear Entry
Garage Spaces 3.0
Community Features Clubhouse, Common Areas, Street Lights, Playground, Pool, Sidewalks
Utilities Available Sewer Available, Cable Available
Roof Type Architectural, Composition
Parking Type Attached, Parking Pad, Paved, Garage Door Opener, Side/Rear Entry
Garage Yes
Building
Lot Description 1 - 2 Acres, Cul-De-Sac, Sloped, Few Trees, Sprklr In Grnd-Full Yard
Story 3
Foundation Basement
Sewer Public Sewer
Water Public, Greenville Water
Architectural Style Traditional
Schools
Elementary Schools Fork Shoals
Middle Schools Woodmont
High Schools Woodmont
Others
HOA Fee Include None
Read Less Info
Want to know what your home might be worth? Contact us for a FREE valuation!

Our team is ready to help you sell your home for the highest possible price ASAP
Bought with RE/MAX RESULTS







