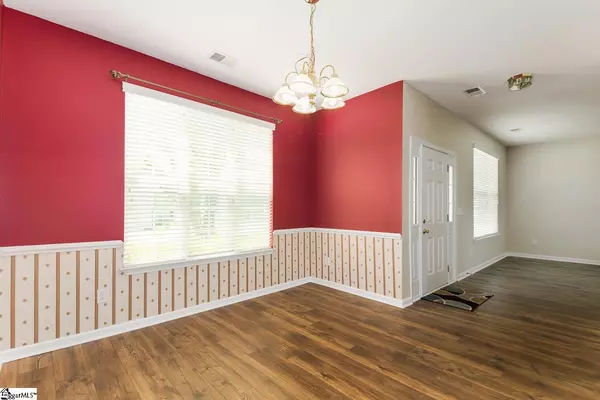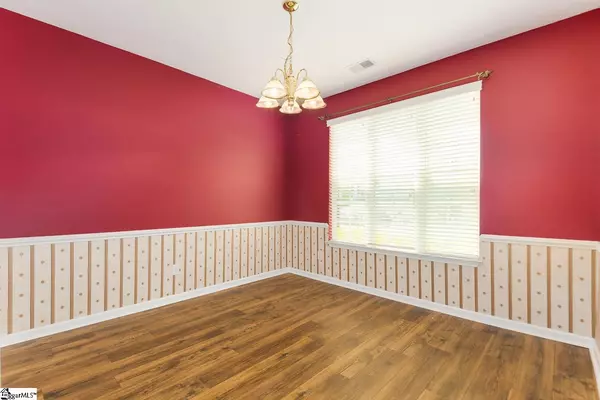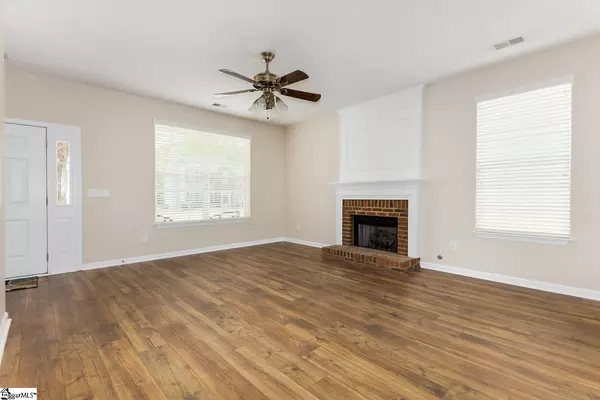$240,000
$219,900
9.1%For more information regarding the value of a property, please contact us for a free consultation.
4 Beds
3 Baths
1,999 SqFt
SOLD DATE : 05/24/2021
Key Details
Sold Price $240,000
Property Type Single Family Home
Sub Type Single Family Residence
Listing Status Sold
Purchase Type For Sale
Square Footage 1,999 sqft
Price per Sqft $120
Subdivision Fairview Lake
MLS Listing ID 1442602
Sold Date 05/24/21
Style Traditional
Bedrooms 4
Full Baths 2
Half Baths 1
HOA Fees $36/ann
HOA Y/N yes
Year Built 2000
Annual Tax Amount $1,019
Lot Size 10,454 Sqft
Property Description
Wonderful home on a cul-de-sac street! Be sure to take a look at this 4 bedroom 2.5 bath home in Simpsonville. As you walk in the front door you are greeted with stylish new flooring that continues throughout the main level. There is a formal dining room at the front of the home that is perfect for holidays and family gatherings. The Great room has plenty of space and a cozy fireplace for cool winter nights. The kitchen has plenty of cabinet storage plus a center island for extra counter space. The breakfast room is right off the kitchen with a view of the backyard and a door that leads to the covered patio. Upstairs you will find the large master bedroom with it’s own master bath. The master bathroom has a separate tub, separate shower, dual sinks in the vanity and a walk in closet. There are also 3 additional spacious bedrooms upstairs that share a hall bath. The backyard is perfect for family fun and outdoor entertaining. There is a covered patio if you need shade and an extended patio for your grill and even room for a table to enjoy dinners outside. This home has lots of natural light and is move in ready. Walk to the neighborhood pool, enjoy the nature trails around the lake, and let the kids play on the playgrounds or soccer field. Minutes away for shopping and restaurants and quick access to 385. Come see your new home today!
Location
State SC
County Greenville
Area 041
Rooms
Basement None
Interior
Interior Features Ceiling Fan(s), Ceiling Blown, Open Floorplan, Tub Garden, Walk-In Closet(s), Laminate Counters, Pantry
Heating Forced Air, Multi-Units, Natural Gas
Cooling Central Air, Electric, Multi Units
Flooring Carpet, Laminate, Vinyl
Fireplaces Number 1
Fireplaces Type Gas Log, Gas Starter, Screen
Fireplace Yes
Appliance Dishwasher, Disposal, Self Cleaning Oven, Refrigerator, Free-Standing Electric Range, Microwave, Gas Water Heater
Laundry 2nd Floor, Laundry Closet, Gas Dryer Hookup, Electric Dryer Hookup
Exterior
Garage Attached, Paved
Garage Spaces 2.0
Community Features Clubhouse, Common Areas, Street Lights, Recreational Path, Playground, Pool, Sidewalks, Neighborhood Lake/Pond
Utilities Available Underground Utilities, Cable Available
Roof Type Architectural
Parking Type Attached, Paved
Garage Yes
Building
Lot Description 1/2 Acre or Less, Few Trees
Story 2
Foundation Slab
Sewer Public Sewer
Water Public, Greenville
Architectural Style Traditional
Schools
Elementary Schools Bryson
Middle Schools Bryson
High Schools Hillcrest
Others
HOA Fee Include None
Acceptable Financing USDA Loan
Listing Terms USDA Loan
Read Less Info
Want to know what your home might be worth? Contact us for a FREE valuation!

Our team is ready to help you sell your home for the highest possible price ASAP
Bought with RE/MAX Reach







