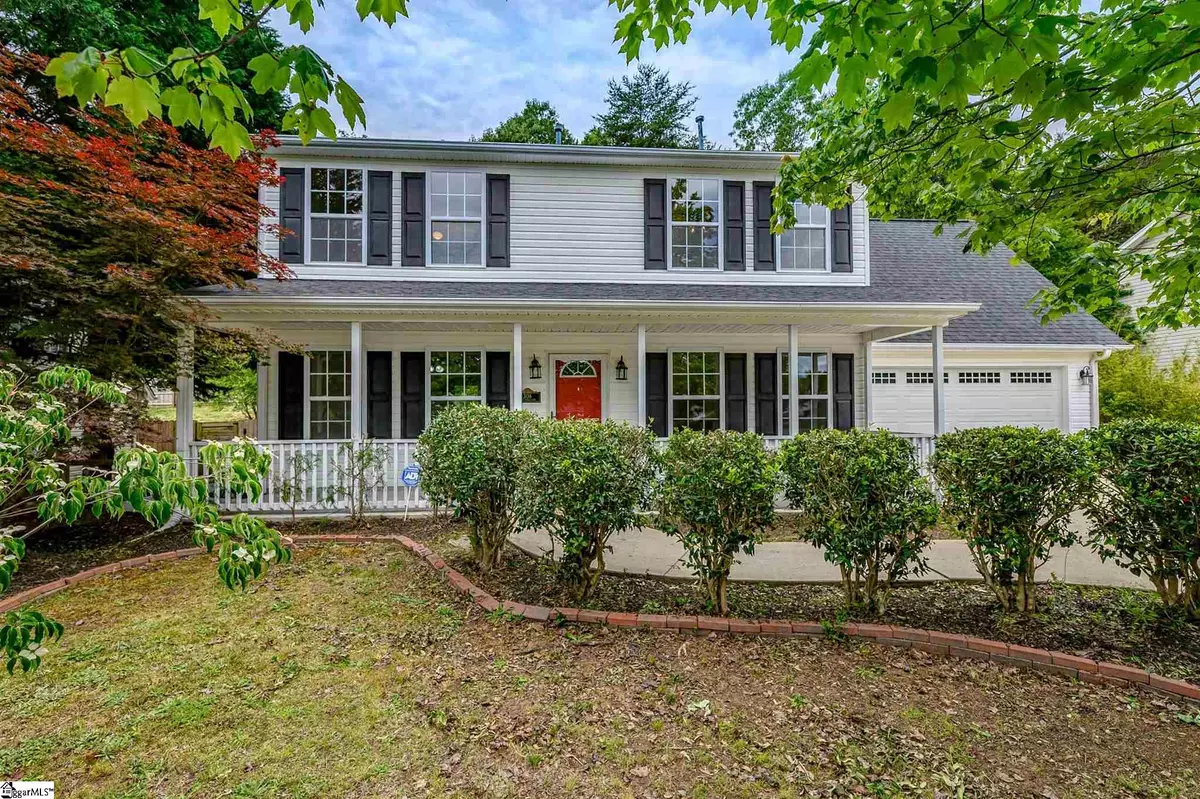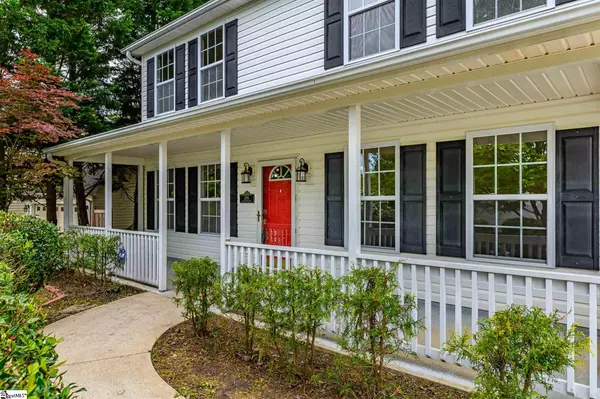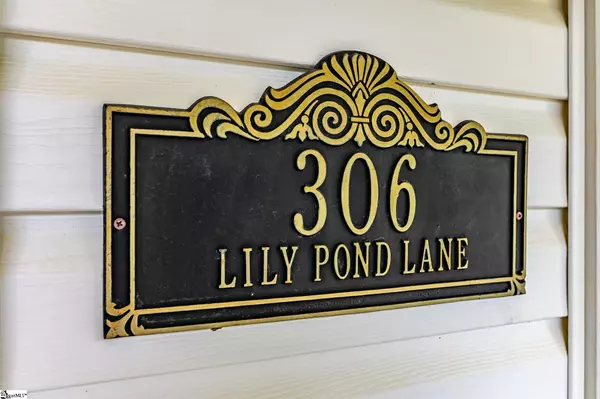$255,000
$275,000
7.3%For more information regarding the value of a property, please contact us for a free consultation.
3 Beds
3 Baths
2,144 SqFt
SOLD DATE : 06/30/2021
Key Details
Sold Price $255,000
Property Type Single Family Home
Sub Type Single Family Residence
Listing Status Sold
Purchase Type For Sale
Square Footage 2,144 sqft
Price per Sqft $118
Subdivision Spring Ridge
MLS Listing ID 1444557
Sold Date 06/30/21
Style Traditional
Bedrooms 3
Full Baths 2
Half Baths 1
HOA Y/N no
Year Built 2000
Annual Tax Amount $1,604
Lot Size 8,276 Sqft
Lot Dimensions 75 x 110 x 75 x 111
Property Description
The beautiful, lush landscaping of this home is one of the many features that add to it's high curb appeal. Trees and shrubs throughout the front and back of the home provide privacy from neighbors and a peaceful setting. Enjoy your morning coffee or tea on the front porch that extends through the front of the home. As you walk in, you have a spacious formal dining room and separate living room. Walk back to the kitchen, and you'll find state-of-the-art appliances, granite countertops, and on-trend subway tile backsplash. The pendant lights over the peninsula add to the stylish feel of the space. A contrasting island is decked out with additional storage drawers. The stainless steel range hood also adds to the updated feel. On the opposite wall, a built-in bookshelf compliments the space. Upstairs, you'll find the primary bedroom with a large walk-in closet. A bonus/flex room upstairs could serve as a home theater, exercise room, or home office. All bedrooms also come equipped with ceiling fans. Outside, you have a screened-in patio with a ceiling fan as well. The backyard boasts a barn-style outbuilding that serves for storage. Schedule a tour today!
Location
State SC
County Greenville
Area 013
Rooms
Basement None
Interior
Interior Features Ceiling Fan(s), Ceiling Blown, Ceiling Smooth, Granite Counters, Countertops-Solid Surface, Laminate Counters
Heating Forced Air, Natural Gas
Cooling Central Air, Electric
Flooring Carpet, Ceramic Tile, Laminate, Vinyl
Fireplaces Type None
Fireplace Yes
Appliance Cooktop, Oven, Refrigerator, Electric Cooktop, Microwave, Gas Water Heater
Laundry 1st Floor, Electric Dryer Hookup, Laundry Room
Exterior
Garage Attached, Paved, Garage Door Opener
Garage Spaces 2.0
Community Features None
Utilities Available Underground Utilities
Roof Type Architectural
Parking Type Attached, Paved, Garage Door Opener
Garage Yes
Building
Lot Description 1/2 Acre or Less, Few Trees
Story 2
Foundation Slab
Sewer Public Sewer
Water Public, Greer CPW
Architectural Style Traditional
Schools
Elementary Schools Taylors
Middle Schools Greer
High Schools Greer
Others
HOA Fee Include None
Read Less Info
Want to know what your home might be worth? Contact us for a FREE valuation!

Our team is ready to help you sell your home for the highest possible price ASAP
Bought with Ponce Realty Group-2







