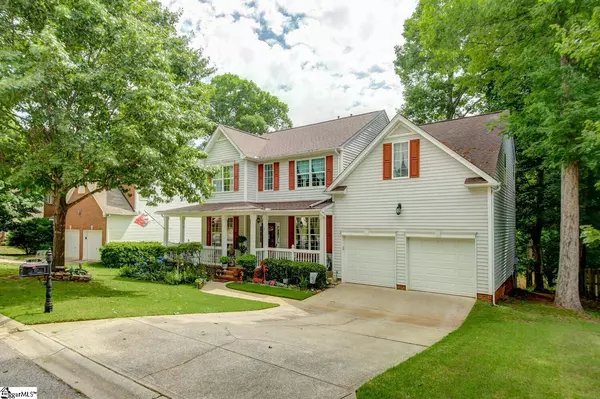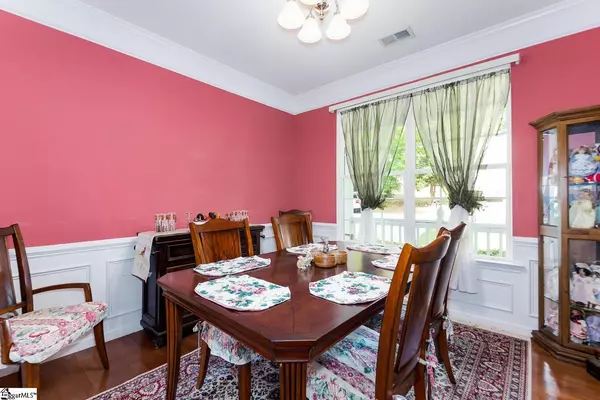$300,000
$289,900
3.5%For more information regarding the value of a property, please contact us for a free consultation.
4 Beds
3 Baths
2,499 SqFt
SOLD DATE : 07/19/2021
Key Details
Sold Price $300,000
Property Type Single Family Home
Sub Type Single Family Residence
Listing Status Sold
Purchase Type For Sale
Square Footage 2,499 sqft
Price per Sqft $120
Subdivision Waterton
MLS Listing ID 1446660
Sold Date 07/19/21
Style Traditional
Bedrooms 4
Full Baths 2
Half Baths 1
HOA Fees $36/ann
HOA Y/N yes
Year Built 1998
Annual Tax Amount $1,287
Lot Size 0.340 Acres
Property Description
Beautiful home with a wrap-around porch and an amazing lakeside view! Take a look at this 4 bedroom 2 and a half bath home located in the popular Waterton subdivision. As you walk in the door you will find stylish wood flooring that continues throughout the main level. There is a formal dining room at the front of the home that connects to the kitchen and has traditional wainscoting and chair rail. There is a flex room also at the front of the home that can be used as a home office, playroom or study space. The kitchen has granite countertops, tile backsplash and plenty of cabinets. The open floorplan connects the breakfast room and the great room, has tons of natural light, and makes for the perfect entertaining space. The large great room has a fireplace that is perfect to hang Christmas stockings and cozying up on a cold winter’s night. The breakfast room has sliding doors that lead to the oversized deck. You will love the tranquil view of the spacious backyard and neighborhood lake as you sip your morning coffee. Upstairs you will find a large master bedroom suite complete with a private master bath that includes dual sinks, separate tub, separate shower and a walk in closet. There are also 3 additional bedrooms with ample room and a hall bath. There is a very large bonus room that will make the perfect game room, man cave or movie room. Walk to the neighborhood pool, enjoy the nature trails around the lake, and let the kids play on the playgrounds or soccer field. Minutes away for shopping and restaurants and quick access to 385. Come see your new home today!
Location
State SC
County Greenville
Area 041
Rooms
Basement None
Interior
Interior Features Ceiling Fan(s), Ceiling Smooth, Tray Ceiling(s), Granite Counters, Open Floorplan, Tub Garden, Walk-In Closet(s), Pantry
Heating Forced Air, Multi-Units, Natural Gas
Cooling Central Air, Electric, Multi Units
Flooring Carpet, Ceramic Tile, Wood
Fireplaces Number 1
Fireplaces Type Wood Burning
Fireplace Yes
Appliance Dishwasher, Disposal, Refrigerator, Electric Cooktop, Electric Oven, Free-Standing Electric Range, Microwave, Gas Water Heater
Laundry 1st Floor, Walk-in, Electric Dryer Hookup
Exterior
Garage Attached, Paved, Garage Door Opener, Key Pad Entry
Garage Spaces 2.0
Community Features Street Lights, Recreational Path, Playground, Pool, Sidewalks, Neighborhood Lake/Pond
Utilities Available Cable Available
Waterfront Yes
Waterfront Description Lake, Water Access, Waterfront
View Y/N Yes
View Water
Roof Type Architectural
Parking Type Attached, Paved, Garage Door Opener, Key Pad Entry
Garage Yes
Building
Lot Description 1/2 Acre or Less, Sloped
Story 2
Foundation Crawl Space
Sewer Public Sewer
Water Public, Greenville Water
Architectural Style Traditional
Schools
Elementary Schools Bryson
Middle Schools Bryson
High Schools Hillcrest
Others
HOA Fee Include None
Acceptable Financing USDA Loan
Listing Terms USDA Loan
Read Less Info
Want to know what your home might be worth? Contact us for a FREE valuation!

Our team is ready to help you sell your home for the highest possible price ASAP
Bought with Blackstream International RE







