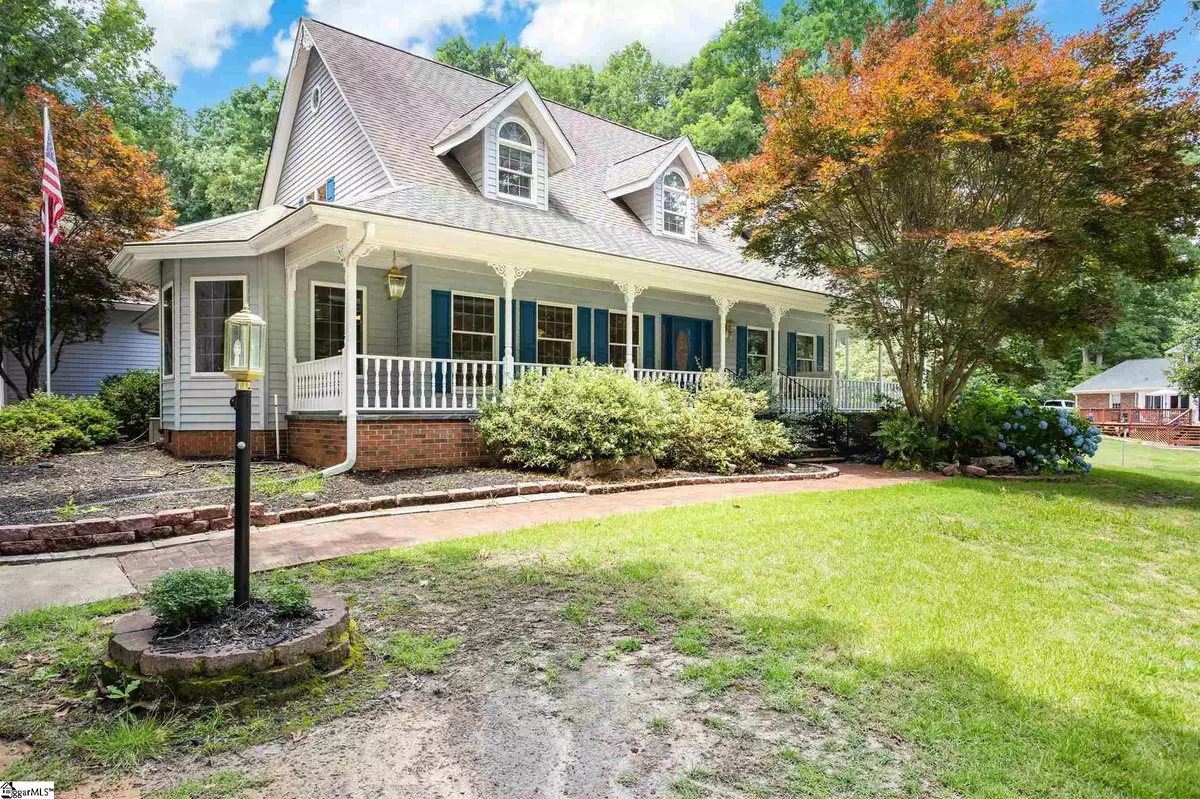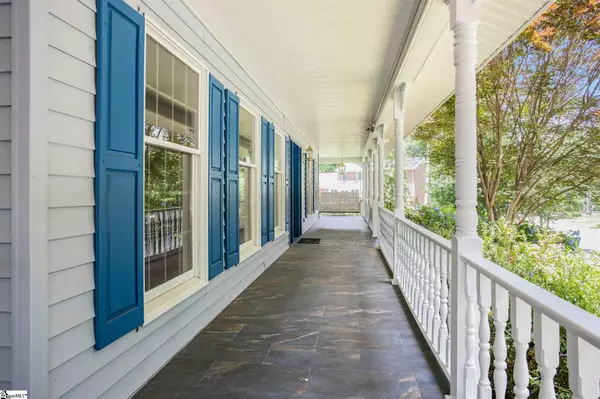$415,000
$465,000
10.8%For more information regarding the value of a property, please contact us for a free consultation.
3 Beds
4 Baths
3,434 SqFt
SOLD DATE : 09/17/2021
Key Details
Sold Price $415,000
Property Type Single Family Home
Sub Type Single Family Residence
Listing Status Sold
Purchase Type For Sale
Square Footage 3,434 sqft
Price per Sqft $120
Subdivision Poinsettia
MLS Listing ID 1447676
Sold Date 09/17/21
Style Victorian
Bedrooms 3
Full Baths 3
Half Baths 1
HOA Y/N no
Year Built 1987
Annual Tax Amount $1,915
Lot Size 0.450 Acres
Lot Dimensions 103 x 38 x 99 x 185 x 134
Property Description
Fantastic NEW PRICE! This home Features an Enclosed Inground Heated Salt Water Pool for year round enjoyment! Step into the foyer with hardwood flooring leading to the Dining Room or the Great Room. Dining room offers hardwood floors, chair railing and a Fredrick Ramond signed chandelier. The large Greatroom offers high wood cathedral ceilings, a wall of built-in cherry cabinets featuring glass fronts, mantel over wood burning fireplace with fire starter and built in cabinet for TV. The large breakfast area offers chair railing and beautiful windows for view of the yard. The kitchen offers custom Alder wood cabinets with brass knobs, Silestone countertops, Jenn Air down draft surface unit with 4 eyes, griddle top and water/warming area, double wall ovens (2 years), dishwasher (2 years), appliance garage, walk-in pantry and desk area. Side door access comes into the small foyer offering a large closet and half bath. The owner suite on main level has bath with walk-in closet plus additional double door closet, double sinks, dressing area and plumbed area for a large soaking or jetted tub. separate room with large shower with double heads, toilet and bidet. Continue into the laundry area with laundry chute from upstairs, pull down ironing board and additional separate cedar lined walk-in closet. Upstairs features 2 large bedrooms both with 2 walk-in closets and dormer areas, plus a 13x10 loft area and a full bath with tub/shower, double sink and linen closet. An awesome feature is the enclosed In-Ground Salt Water Pool measuring 36x18 going from 3 feet to 8 feet depths. Pool is equipped with automatic sanitizer, automatic pool cover, gas heater for pool, full Bathroom, and a 19x8 foot sitting area. The pool opens to a wrap around deck for entertaining with an automatic awning cover for a cool, relaxing afternoon. Anderson windows throughout with deep window seals and all windows trimmed with Mahogany wood. Green Energy home with all exterior walls and flooring insulated with styrofoam sheets for excellent energy efficiency, Baldwin Brass fixtures, architectural shingles. Oversized 2 car garage with opener, sink area and cabinets. Over the garage is a large bonus room with separate HVAC and plumbed for a sink area. Pool Table and refrigerator remains along with the swings on the front and side porch Call today for your appointment. Seller offering Supreme 2-10 Home Buyer coverage and Saltwater Pool coverage.
Location
State SC
County Greenville
Area 032
Rooms
Basement None
Interior
Interior Features Bookcases, Ceiling Fan(s), Ceiling Cathedral/Vaulted, Ceiling Smooth, Countertops-Solid Surface, Countertops-Other, Pantry
Heating Electric, Forced Air, Multi-Units
Cooling Central Air, Electric
Flooring Carpet, Ceramic Tile, Wood
Fireplaces Number 1
Fireplaces Type Gas Starter
Fireplace Yes
Appliance Down Draft, Dishwasher, Disposal, Self Cleaning Oven, Convection Oven, Oven, Refrigerator, Electric Cooktop, Electric Oven, Electric Water Heater
Laundry 1st Floor, Walk-in, Laundry Room
Exterior
Parking Features Attached, Circular Driveway, Paved, Garage Door Opener, Side/Rear Entry, Workshop in Garage, Yard Door
Garage Spaces 2.0
Pool In Ground
Community Features None
Utilities Available Underground Utilities, Cable Available
Roof Type Architectural
Garage Yes
Building
Lot Description 1/2 Acre or Less, Corner Lot, Sloped, Few Trees, Sprklr In Grnd-Full Yard
Story 2
Foundation Crawl Space
Sewer Public Sewer
Water Public, Greenville water
Architectural Style Victorian
Schools
Elementary Schools Bryson
Middle Schools Bryson
High Schools Hillcrest
Others
HOA Fee Include None
Read Less Info
Want to know what your home might be worth? Contact us for a FREE valuation!

Our team is ready to help you sell your home for the highest possible price ASAP
Bought with Coldwell Banker Caine/Williams







