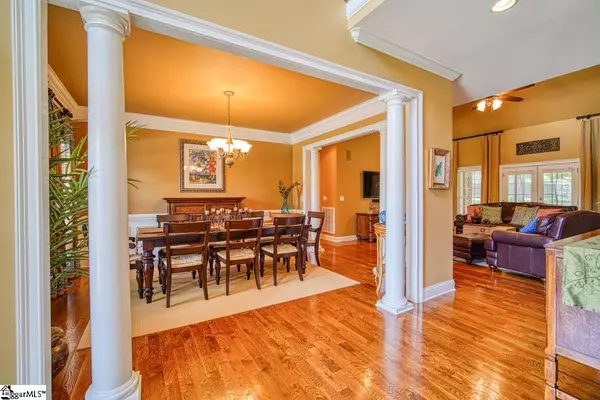$615,000
$590,000
4.2%For more information regarding the value of a property, please contact us for a free consultation.
5 Beds
4 Baths
3,366 SqFt
SOLD DATE : 08/27/2021
Key Details
Sold Price $615,000
Property Type Single Family Home
Sub Type Single Family Residence
Listing Status Sold
Purchase Type For Sale
Square Footage 3,366 sqft
Price per Sqft $182
Subdivision Weatherstone
MLS Listing ID 1448350
Sold Date 08/27/21
Style Traditional
Bedrooms 5
Full Baths 3
Half Baths 1
HOA Fees $50/ann
HOA Y/N yes
Year Built 2004
Annual Tax Amount $2,694
Lot Size 0.420 Acres
Property Description
Pride of ownership in abundance. Magnificent custom home located in highly desirable Weatherstone subdivision. The front door brings you to an expansive two story foyer. Formal dining room to the left has ample room for all of your family gatherings. To the right, a private office/living room is ready for your virtual meetings or relaxing with a good book. The great room featuring soaring ceiling, custom-made built-ins, and fireplace with gas starter is perfect for those cozy evenings or for entertaining large groups as it flows into the breakfast and kitchen. Gourmet kitchen features stainless steel appliances, gas range, wall oven, built-in microwave, beautiful granite counters, island, tall cabinets with extra storage and large pantry. The main floor Master Suite has triple tray ceiling and view of the private backyard. Master Bathroom features jetted garden tub, oversized tiled shower, his/her vanity and walk-in closet. Upstairs you'll find four bedrooms, two full bathrooms, and a loft/sitting area overlooking downstairs. One of the upstairs bedroom has a private full bath and walk-in closet. And, that's not all! Several walk-in attic spaces with tons of storage. Wonderfully maintained yard sitting on just under half an acre. Enjoy the gorgeous screened patio or barbecue on the large patio; Trust me, all your friends are going to be jealous! Walking distance to community amenities including pool, playground, and clubhouse.
Location
State SC
County Greenville
Area 041
Rooms
Basement None
Interior
Interior Features 2 Story Foyer, Bookcases, High Ceilings, Ceiling Fan(s), Tray Ceiling(s), Central Vacuum, Granite Counters, Open Floorplan, Walk-In Closet(s), Split Floor Plan, Pantry
Heating Multi-Units, Natural Gas
Cooling Central Air, Electric, Multi Units
Flooring Carpet, Ceramic Tile, Wood
Fireplaces Number 1
Fireplaces Type Gas Log, Gas Starter
Fireplace Yes
Appliance Gas Cooktop, Dishwasher, Disposal, Oven, Refrigerator, Wine Cooler, Microwave, Gas Water Heater
Laundry 1st Floor, Walk-in, Gas Dryer Hookup, Electric Dryer Hookup, Multiple Hookups, Laundry Room
Exterior
Garage Attached, Parking Pad, Paved, Garage Door Opener, Side/Rear Entry
Garage Spaces 2.0
Community Features Clubhouse, Common Areas, Playground, Pool, Sidewalks
Utilities Available Underground Utilities, Cable Available
Roof Type Architectural
Parking Type Attached, Parking Pad, Paved, Garage Door Opener, Side/Rear Entry
Garage Yes
Building
Lot Description 1/2 Acre or Less, Sloped, Few Trees, Sprklr In Grnd-Full Yard
Story 2
Foundation Crawl Space
Sewer Public Sewer
Water Public, Greenville Water
Architectural Style Traditional
Schools
Elementary Schools Fork Shoals
Middle Schools Woodmont
High Schools Woodmont
Others
HOA Fee Include None
Read Less Info
Want to know what your home might be worth? Contact us for a FREE valuation!

Our team is ready to help you sell your home for the highest possible price ASAP
Bought with Keller Williams Greenville Cen







