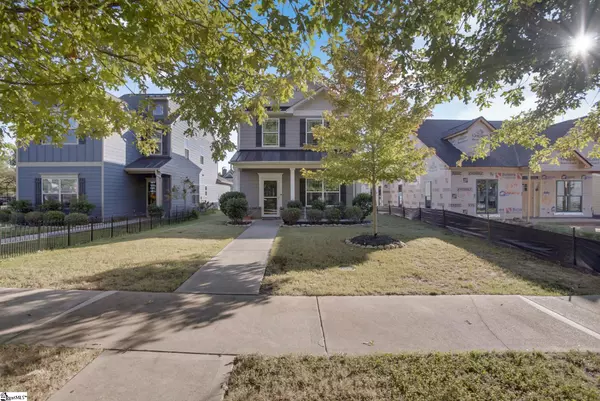$246,000
$240,000
2.5%For more information regarding the value of a property, please contact us for a free consultation.
3 Beds
3 Baths
1,583 SqFt
SOLD DATE : 11/02/2021
Key Details
Sold Price $246,000
Property Type Single Family Home
Sub Type Single Family Residence
Listing Status Sold
Purchase Type For Sale
Square Footage 1,583 sqft
Price per Sqft $155
Subdivision Griffin Park
MLS Listing ID 1455376
Sold Date 11/02/21
Style Traditional, Craftsman
Bedrooms 3
Full Baths 2
Half Baths 1
HOA Fees $60/ann
HOA Y/N yes
Year Built 2016
Annual Tax Amount $1,140
Lot Dimensions 35 x 158 x 36 x 152
Property Description
Here’s your chance to claim home-ownership in highly sought-after Griffin Park! Oozing with curb appeal, you’ll instantly fall in love with this low maintenance HardiePlank beauty that has everything you need and nothing that you don’t. The spacious open concept floor plan is perfect for entertaining and boasts extensive trim work and wainscoting. The eat-in kitchen is to die for with hardwood floors, tons of *granite* countertop/prep space, tile backsplash, stainless appliances, pantry and pendant/can lighting. The huge bar is great for quick meals, extra seating or family game night. Upstairs will not disappoint either when you discover the master suite of your dreams with a shiplap accent wall! The bathroom offers comfort-height dual sink vanity, private water closet, brushed nickel fixtures and relaxing garden tub with transom window. Additionally, all bedrooms have ceiling fans, entire home is outfitted with 2-inch blinds and there’s plenty of storage options with ample closets and pull-down attic access. Enjoy sipping coffee on your rocking-chair front porch while admiring the greenspace/shade trees directly across the street, along with neighborhood amenities that include sidewalks, luxury pool, lights and common areas. Garage entry is at the rear of the home and has separate alley access for added safety. Location is USDA Rural Housing eligible and is minutes from I385, Southern Connector, shopping, dining and schools. Hurry- won’t last!
Location
State SC
County Greenville
Area 041
Rooms
Basement None
Interior
Interior Features High Ceilings, Ceiling Fan(s), Ceiling Smooth, Open Floorplan, Tub Garden, Walk-In Closet(s), Pantry
Heating Natural Gas
Cooling Electric
Flooring Carpet, Wood, Laminate
Fireplaces Type None
Fireplace Yes
Appliance Cooktop, Dishwasher, Disposal, Electric Cooktop, Electric Oven, Gas Water Heater
Laundry 1st Floor, Laundry Closet
Exterior
Garage Attached, Paved, Garage Door Opener, Side/Rear Entry
Garage Spaces 2.0
Community Features Common Areas, Pool, Sidewalks
Utilities Available Underground Utilities, Cable Available
Roof Type Composition, Metal
Parking Type Attached, Paved, Garage Door Opener, Side/Rear Entry
Garage Yes
Building
Lot Description 1/2 Acre or Less, Sidewalk, Few Trees
Story 2
Foundation Slab
Sewer Public Sewer
Water Public, Greenville
Architectural Style Traditional, Craftsman
Schools
Elementary Schools Ellen Woodside
Middle Schools Woodmont
High Schools Woodmont
Others
HOA Fee Include None
Acceptable Financing USDA Loan
Listing Terms USDA Loan
Read Less Info
Want to know what your home might be worth? Contact us for a FREE valuation!

Our team is ready to help you sell your home for the highest possible price ASAP
Bought with Keller Williams Greenville Cen







