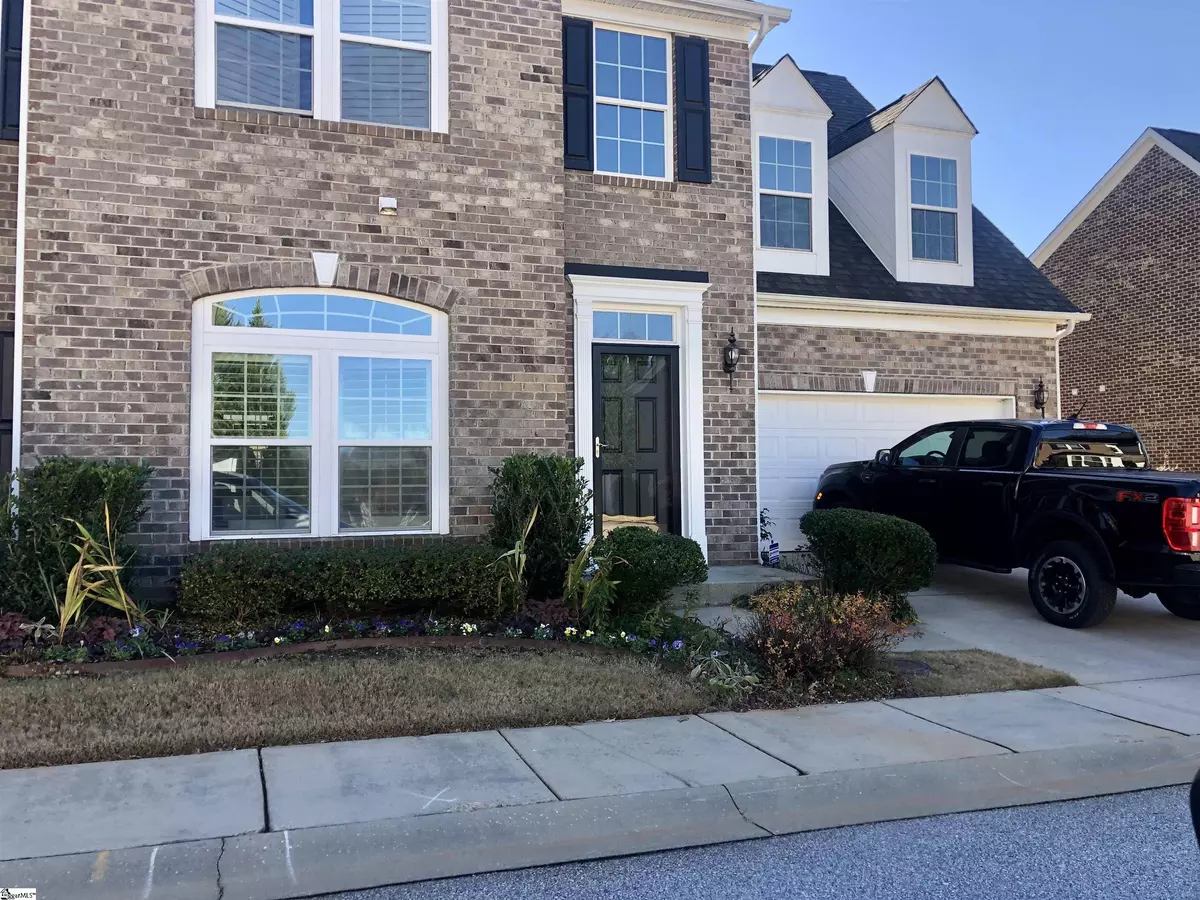$349,900
$369,000
5.2%For more information regarding the value of a property, please contact us for a free consultation.
4 Beds
3 Baths
3,199 SqFt
SOLD DATE : 01/07/2022
Key Details
Sold Price $349,900
Property Type Townhouse
Sub Type Townhouse
Listing Status Sold
Purchase Type For Sale
Square Footage 3,199 sqft
Price per Sqft $109
Subdivision Townes At Highgrove
MLS Listing ID 1460749
Sold Date 01/07/22
Style Traditional
Bedrooms 4
Full Baths 2
Half Baths 1
HOA Fees $240/ann
HOA Y/N yes
Annual Tax Amount $1,470
Lot Dimensions 00 x 00 x 00 x 00
Property Description
Here's your chance to own a Beautiful, executive, maintenance free END UNIT townHOME in The Townes @ Highgrove. Boasting approximately 3000 sq. ft. this beauty has so much to offer and has been lovingly updated and upgraded by the current original owners. (See associated docs for the extensive list of features in this townHOME). Features include an Impressive & ample two story foyer, very large dining room, butler's/serving pantry, huge kitchen with granite countertops, double ovens, gas range, microwave, 42 inch raised cabinetry, breakfast area, 2 story great room with gas fireplace & an impressive master on the main with 2 walk in closets, a beautiful full master bath with big tub, separate shower and private water closet. Upstairs doesn't disappoint either. Featuring a huge open loft area/flex space/whatever space, this 3 or 4 bedroom townHOME (massive bonus has huge closet space), has a full bath and foyer overlook. Space for everyone and everything. Amenities include: community pool, outdoor pavillion with fireplace, tennis courts, playground and lawn maintenance. Mandatory Townhome HOA monthly fee: $165.00 and Mandatory Annual HOA Fee for Highgrove amenities is $900.00.
Location
State SC
County Greenville
Area 031
Rooms
Basement None
Interior
Interior Features 2 Story Foyer, High Ceilings, Ceiling Fan(s), Ceiling Smooth, Tray Ceiling(s), Central Vacuum, Granite Counters, Open Floorplan, Walk-In Closet(s), Pantry
Heating Forced Air, Natural Gas
Cooling Central Air, Electric
Flooring Carpet, Ceramic Tile, Wood
Fireplaces Number 1
Fireplaces Type Gas Log, Ventless
Fireplace Yes
Appliance Gas Cooktop, Dishwasher, Disposal, Self Cleaning Oven, Oven, Washer, Double Oven, Microwave, Tankless Water Heater
Laundry 1st Floor, Laundry Closet
Exterior
Garage Attached, Paved, Garage Door Opener
Garage Spaces 2.0
Fence Fenced
Community Features Common Areas, Street Lights, Playground, Pool, Sidewalks, Tennis Court(s), Lawn Maintenance, Vehicle Restrictions
Utilities Available Underground Utilities, Cable Available
Roof Type Architectural
Parking Type Attached, Paved, Garage Door Opener
Garage Yes
Building
Lot Description Cul-De-Sac, Few Trees, Sprklr In Grnd-Full Yard
Story 2
Foundation Slab
Sewer Public Sewer
Water Public, Greenville Water
Architectural Style Traditional
Schools
Elementary Schools Monarch
Middle Schools Beck
High Schools J. L. Mann
Others
HOA Fee Include Maintenance Structure, Maintenance Grounds, Pool, Recreation Facilities, Street Lights, Termite Contract, By-Laws, Parking, Restrictive Covenants
Read Less Info
Want to know what your home might be worth? Contact us for a FREE valuation!

Our team is ready to help you sell your home for the highest possible price ASAP
Bought with Keller Williams Grv Upst


