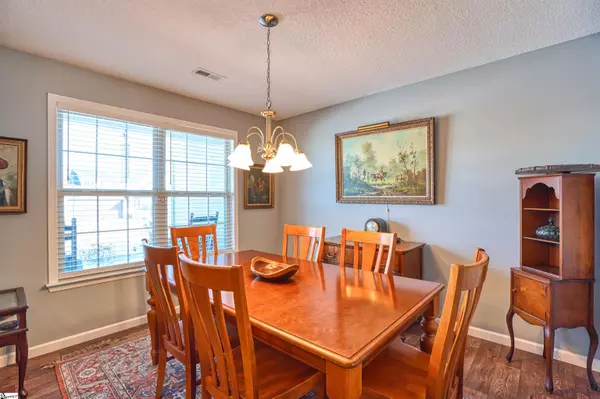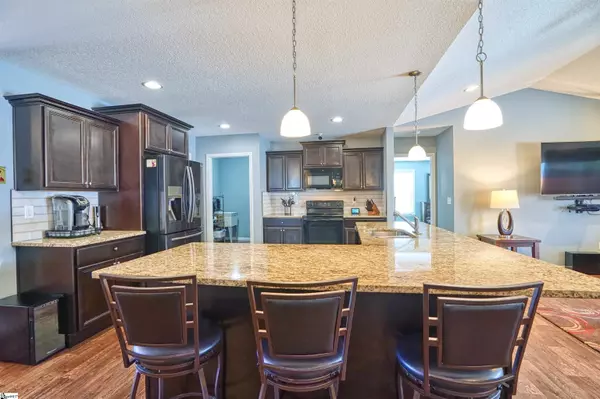$298,000
$275,000
8.4%For more information regarding the value of a property, please contact us for a free consultation.
4 Beds
2 Baths
1,913 SqFt
SOLD DATE : 02/25/2022
Key Details
Sold Price $298,000
Property Type Single Family Home
Sub Type Single Family Residence
Listing Status Sold
Purchase Type For Sale
Square Footage 1,913 sqft
Price per Sqft $155
Subdivision Lockeland Park
MLS Listing ID 1462615
Sold Date 02/25/22
Style Ranch, Traditional
Bedrooms 4
Full Baths 2
HOA Fees $13/ann
HOA Y/N yes
Annual Tax Amount $1,145
Lot Size 8,276 Sqft
Property Description
Location, location, location. This 4 BED 2 BATH, single-story home is just a few minutes from Five Forks in the up-and-coming town of Simpsonville. This home has impressive appeal with added concrete flowerbed curbing. The owners took great care in adding subtle touches like hidden Christmas light plugins and building the optioned LARGE COVERED BACK PATIO. From the start, you will fall in love with this home as it has MODERN AMENITIES like LUXURY VINYL PLANK FLOORING, GRANITE COUNTERTOPS, OPEN SPLIT FLOORPLAN. You walk past the dining room from the front door into the massive kitchen. The kitchen in this home is truly the center point as it overlooks the living room and, by extension, the backyard. You'll find modern appliances, WHITE BACKSPLASH, and a large island perfect for eating. As you walk into the living room with a plethora of light, you'll find VAULTED CEILINGS and plenty of room. On your way into the master bedroom, you'll see a large walk-in closet and a master bathroom with DUAL SINKS, a GARDEN TUB, AND A SEPARATE SHOWER. As you walk into the LARGE FENCED-IN BACKYARD, you'll find a big covered patio perfect for entertaining. You don't want to miss out on this home as it won't last long.
Location
State SC
County Greenville
Area 031
Rooms
Basement None
Interior
Interior Features High Ceilings, Ceiling Fan(s), Ceiling Cathedral/Vaulted, Granite Counters, Open Floorplan, Tub Garden, Walk-In Closet(s), Pantry
Heating Electric, Forced Air
Cooling Central Air, Electric
Flooring Carpet, Vinyl
Fireplaces Type None
Fireplace Yes
Appliance Electric Cooktop, Electric Oven, Free-Standing Electric Range, Range, Microwave, Electric Water Heater
Laundry Sink, 1st Floor, Walk-in, Laundry Room
Exterior
Exterior Feature Satellite Dish
Garage Attached, Paved
Garage Spaces 2.0
Fence Fenced
Community Features Common Areas, Sidewalks, Neighborhood Lake/Pond
Utilities Available Cable Available
Roof Type Architectural
Parking Type Attached, Paved
Garage Yes
Building
Lot Description 1/2 Acre or Less, Sidewalk, Few Trees
Story 1
Foundation Slab
Sewer Public Sewer
Water Public
Architectural Style Ranch, Traditional
Schools
Elementary Schools Bells Crossing
Middle Schools Hillcrest
High Schools Mauldin
Others
HOA Fee Include None
Read Less Info
Want to know what your home might be worth? Contact us for a FREE valuation!

Our team is ready to help you sell your home for the highest possible price ASAP
Bought with Wilson Associates







