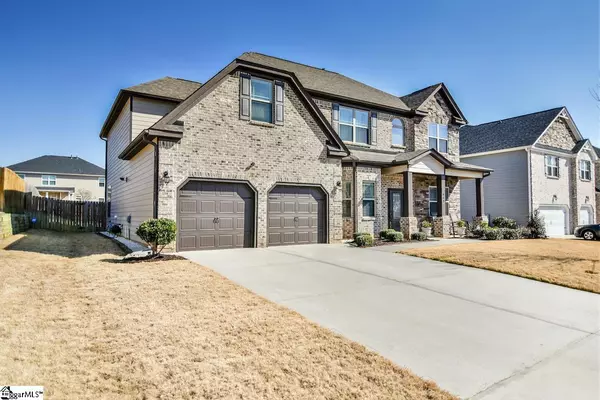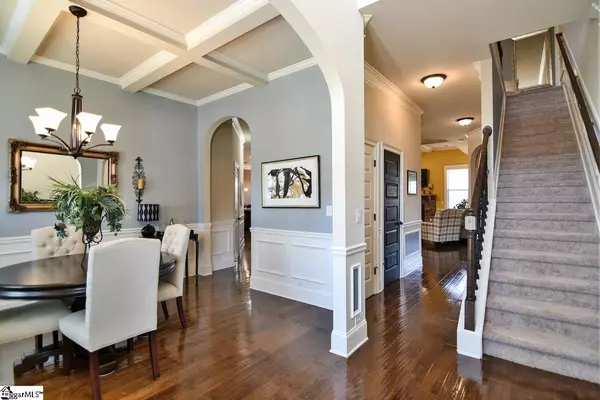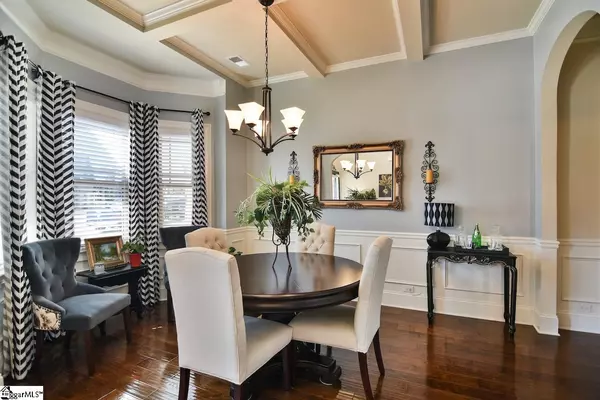$520,000
$520,000
For more information regarding the value of a property, please contact us for a free consultation.
5 Beds
4 Baths
3,857 SqFt
SOLD DATE : 03/31/2022
Key Details
Sold Price $520,000
Property Type Single Family Home
Sub Type Single Family Residence
Listing Status Sold
Purchase Type For Sale
Square Footage 3,857 sqft
Price per Sqft $134
Subdivision Kings Crossing
MLS Listing ID 1464210
Sold Date 03/31/22
Style Craftsman
Bedrooms 5
Full Baths 3
Half Baths 1
HOA Fees $50/ann
HOA Y/N yes
Annual Tax Amount $2,010
Lot Size 9,583 Sqft
Property Description
This stunning 5BR, 3.5BA + Bonus home with Owners Suite on Main is waiting for it's new owners who will love it as much as the present owners! Their miticulous care is so obvious from the beautiful gleaming hardwoods throughout the main floor living areas; the gorgeous Formal DR with its Coffered Ceiling; the detailed Arches that grace the first floor; to the large Owners Suite with Sitting Area, fabulous Bath with oversized tiled Shower, separate Garden Tub, His and Her vanities, and the outstanding Walk-in Closet with Custom shelving! The Open Floor Plan of Kitchen/ Breakfast Rm and Great Room (also with Coffered Ceiling) make entertaining and family time so easy and enjoyable for everyone! From the moment you enter, you can visualize Game Day gatherings and Christmas mornings and a roaring fire on a cold winter's night! Upstairs is amazing! Here you'll find 4 additional VERY SPACIOUS Bedrooms. 2 BRs are on one hallway and 2 other BRs on a separate hallway ensuring privacy and a more quiet atmosphere. On one hall the 2 BRs share a a Hall BA with one of the BRs having private access to that BA - perfect for guests. On the other hall, the BRS share a Jack n Jill BA! Completing this wonderful space is the fabulous Bonus Rm / Media Rm just waiting for you projector and screen! Outside you'll love the privacy of the fenced backyard as you enjoy Summer nights on your 27 x 12 Covered Patio !! Don't miss out on this terrific home close to Five Forks shopping or all the great happenings in the town of Simpsonville. PLUS - 2 great Golf Courses are just minutes away! Call for your showing today.
Location
State SC
County Greenville
Area 032
Rooms
Basement None
Interior
Interior Features High Ceilings, Ceiling Fan(s), Ceiling Cathedral/Vaulted, Ceiling Smooth, Tray Ceiling(s), Granite Counters, Open Floorplan, Tub Garden, Walk-In Closet(s), Coffered Ceiling(s), Pantry
Heating Forced Air, Multi-Units, Natural Gas
Cooling Central Air, Electric, Multi Units
Flooring Carpet, Ceramic Tile, Wood, Vinyl
Fireplaces Number 1
Fireplaces Type Gas Log
Fireplace Yes
Appliance Gas Cooktop, Dishwasher, Disposal, Self Cleaning Oven, Oven, Electric Oven, Double Oven, Microwave, Gas Water Heater, Tankless Water Heater
Laundry 1st Floor, Walk-in, Electric Dryer Hookup, Stackable Accommodating, Laundry Room
Exterior
Garage Attached, Paved, Garage Door Opener
Garage Spaces 2.0
Fence Fenced
Community Features Street Lights, Sidewalks, Vehicle Restrictions
Utilities Available Underground Utilities, Cable Available
Roof Type Architectural
Parking Type Attached, Paved, Garage Door Opener
Garage Yes
Building
Lot Description 1/2 Acre or Less, Cul-De-Sac, Sprklr In Grnd-Full Yard
Story 2
Foundation Slab
Sewer Public Sewer
Water Public, Greenville
Architectural Style Craftsman
Schools
Elementary Schools Bryson
Middle Schools Bryson
High Schools Hillcrest
Others
HOA Fee Include None
Read Less Info
Want to know what your home might be worth? Contact us for a FREE valuation!

Our team is ready to help you sell your home for the highest possible price ASAP
Bought with RE/MAX RESULTS







