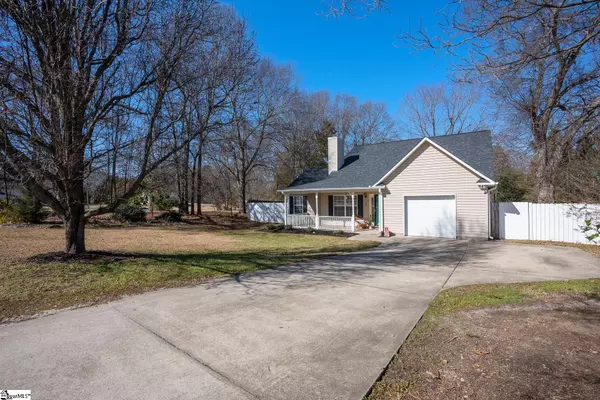$290,000
$275,000
5.5%For more information regarding the value of a property, please contact us for a free consultation.
3 Beds
2 Baths
1,578 SqFt
SOLD DATE : 03/14/2022
Key Details
Sold Price $290,000
Property Type Single Family Home
Sub Type Single Family Residence
Listing Status Sold
Purchase Type For Sale
Square Footage 1,578 sqft
Price per Sqft $183
Subdivision Orchard Acres
MLS Listing ID 1463970
Sold Date 03/14/22
Style Traditional
Bedrooms 3
Full Baths 2
HOA Y/N no
Annual Tax Amount $1,619
Lot Size 0.310 Acres
Property Description
Your search has stopped here! The minute you pull onto Ridge Springs Road, you’ll know this is THE one. This 1500sqft, three bedroom, two bath beauty sits in a quiet and quaint neighborhood with everything you’ve been looking for with your new home. Enter the driveway with extra side parking and notice the nicely leveled, well kept yard with fresh mulch that was recently done to prepare the new Buyers for our beautiful Spring weather that’s just around the corner. The large front porch is perfect for enjoying a tall glass of Southern sweet tea as you read one of the novels based on our Carolina coast. Walk through the front door to an oversized living room and notice brand new flooring that was replaced during the Seller’s ownership. Gorgeous updated quartz countertops in the kitchen provide ample of space for all your dishes when serving family meals. The stove was upgraded shortly after the Sellers took occupancy and all kitchen appliances will convey at closing! The spacious dining room allows for a large farmhouse table as well as extra seating on the barstools at the countertop. The open concept is perfect when preparing meals so you can easily converse with guests that are sitting comfortably at any of the seating areas. The Master is large in size and can easily accommodate king size furniture. With a bedroom this spacious, you’ll have plenty of clothing storage that can be utilized between numerous dressers and the walk-in closet. Aside from a spacious double sink vanity, new LVT flooring adorn the floors of this extremely large ensuite bath. However, the most appealing feature of all is the separate shower options that are provided in this Master ensuite. It’s a dog lover’s dream! Bathe your fur babies in their own space with all their grooming needs conveniently located in one area of the house. Don’t have dogs to bathe? You can avoid bickering when trying to get ready with a his and her shower using the stand alone for him and the tub/shower combo for her. Or this can easily accommodate ADA needs for those in need. Whatever you may have, these two shower options can solve it all! Two generous sized spare bedrooms sit next to a large guest bathroom. An oversized vanity provides plenty of countertop space and new LVT floors line the floor. Down the hall, you will find the laundry room conveniently located near all the bedrooms. Outside you will find a large fenced in backyard to play fetch with the pets of the family or envision a colorful play set for the kiddos to wear themselves out with their endless imagination. The HVAC unit is BRAND NEW and was replaced in January 2022! Extra storage is provided in the attached one car garage and attic. This home is conveniently located near Wade Hampton Blvd near endless shopping, groceries, and restaurants. Best of all, you’re 10 minutes from Downtown Greenville, Downtown Greer, Taylors Mill, Travelers Rest, Spartanburg, I-85, and GSP. Between all the upgrades the Sellers have done since their ownership in 2018 and location, you have one of the best houses in this price point. Call to schedule a showing today!
Location
State SC
County Greenville
Area 020
Rooms
Basement None
Interior
Interior Features Bookcases, Ceiling Fan(s), Ceiling Smooth, Countertops-Solid Surface, Open Floorplan, Walk-In Closet(s), Countertops – Quartz
Heating Electric, Forced Air
Cooling Central Air, Electric
Flooring Carpet, Ceramic Tile, Laminate, Vinyl
Fireplaces Number 1
Fireplaces Type Gas Log
Fireplace Yes
Appliance Dishwasher, Disposal, Refrigerator, Electric Oven, Free-Standing Electric Range, Range, Microwave, Electric Water Heater
Laundry 1st Floor, Laundry Closet, Electric Dryer Hookup
Exterior
Garage Attached, Parking Pad, Garage Door Opener, Key Pad Entry
Garage Spaces 1.0
Fence Fenced
Community Features None
Utilities Available Cable Available
Roof Type Architectural
Parking Type Attached, Parking Pad, Garage Door Opener, Key Pad Entry
Garage Yes
Building
Lot Description 1/2 Acre or Less, Sloped, Few Trees, Sprklr In Grnd-Partial Yd
Story 1
Foundation Slab
Sewer Public Sewer
Water Public
Architectural Style Traditional
Schools
Elementary Schools Brook Glenn
Middle Schools Northwood
High Schools Wade Hampton
Others
HOA Fee Include None
Read Less Info
Want to know what your home might be worth? Contact us for a FREE valuation!

Our team is ready to help you sell your home for the highest possible price ASAP
Bought with Coldwell Banker Caine/Williams







